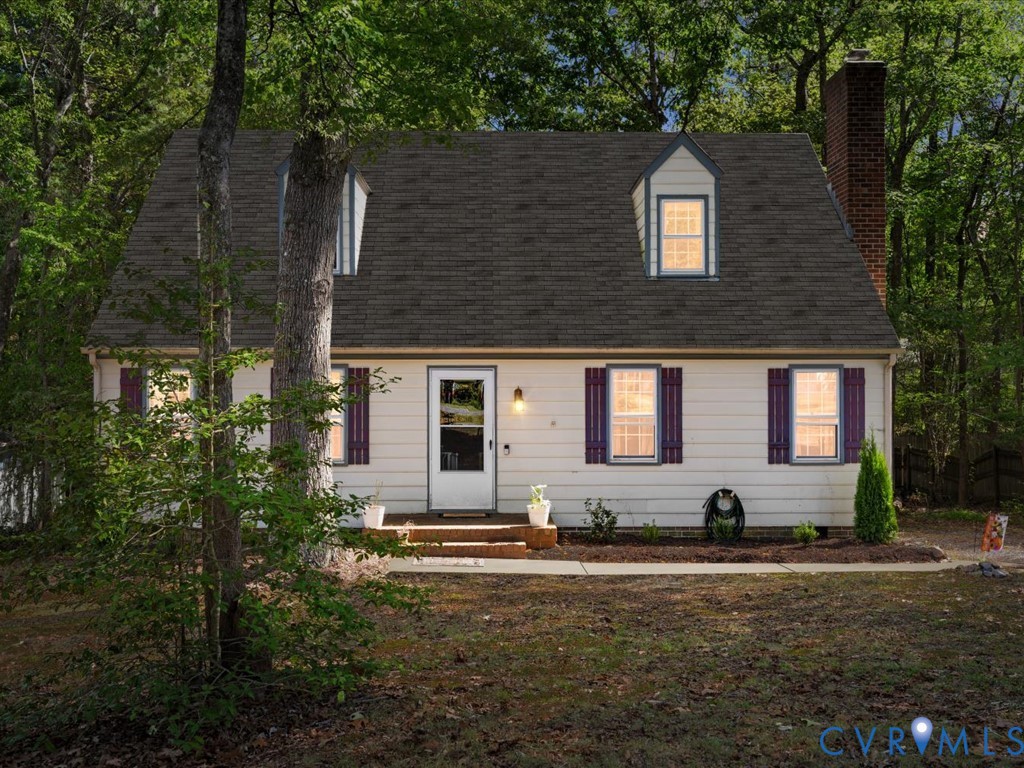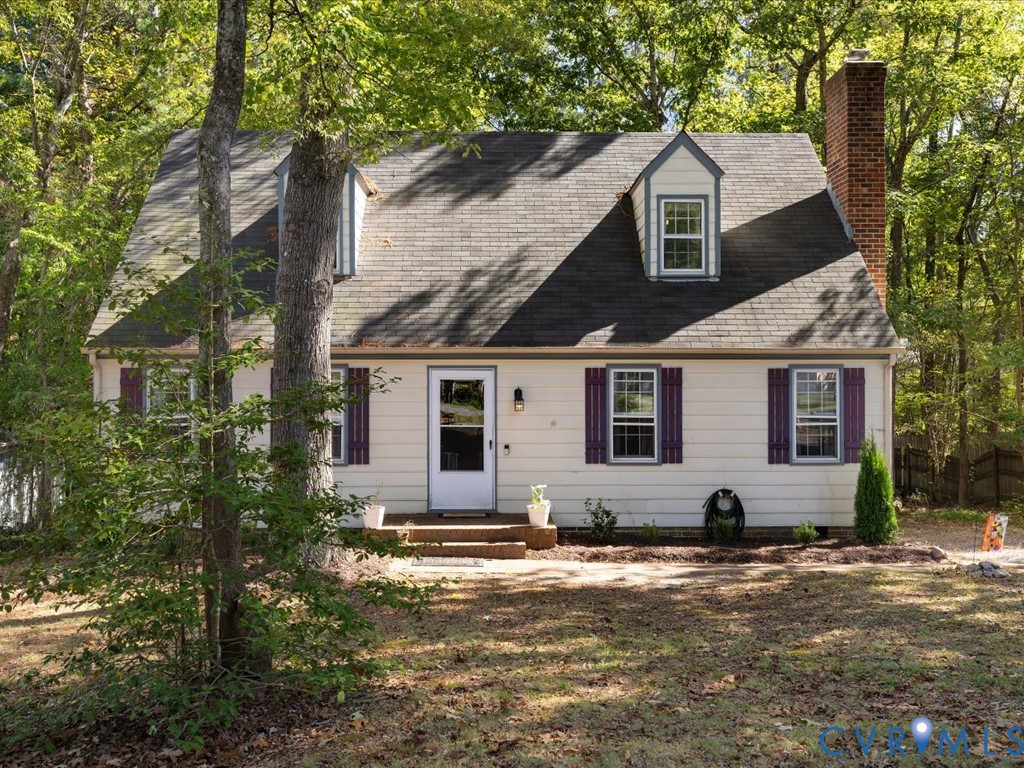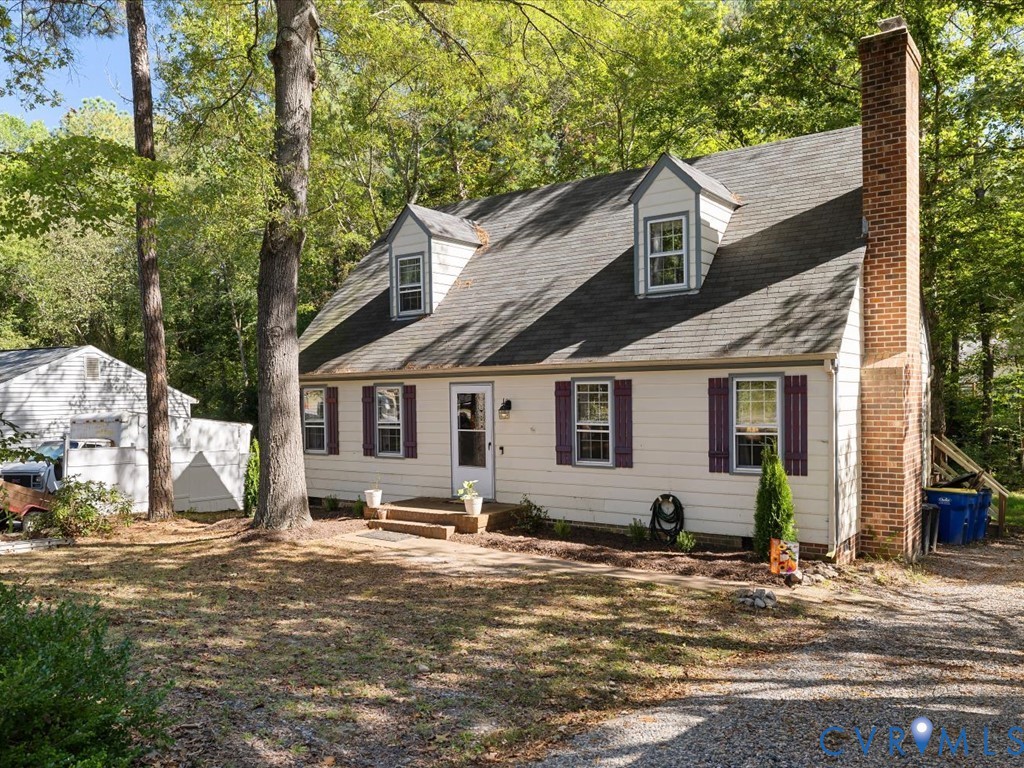


2915 S Ridge Drive, Midlothian, VA 23112
$335,000
4
Beds
2
Baths
1,482
Sq Ft
Single Family
Active
Listed by
Cassandra Snyder
David Cooke
Long & Foster Realtors
804-346-4411
Last updated:
October 10, 2025, 05:51 PM
MLS#
2527772
Source:
RV
About This Home
Home Facts
Single Family
2 Baths
4 Bedrooms
Built in 1985
Price Summary
335,000
$226 per Sq. Ft.
MLS #:
2527772
Last Updated:
October 10, 2025, 05:51 PM
Added:
12 day(s) ago
Rooms & Interior
Bedrooms
Total Bedrooms:
4
Bathrooms
Total Bathrooms:
2
Full Bathrooms:
2
Interior
Living Area:
1,482 Sq. Ft.
Structure
Structure
Architectural Style:
Cape Cod
Building Area:
1,482 Sq. Ft.
Year Built:
1985
Lot
Lot Size (Sq. Ft):
12,153
Finances & Disclosures
Price:
$335,000
Price per Sq. Ft:
$226 per Sq. Ft.
Contact an Agent
Yes, I would like more information from Coldwell Banker. Please use and/or share my information with a Coldwell Banker agent to contact me about my real estate needs.
By clicking Contact I agree a Coldwell Banker Agent may contact me by phone or text message including by automated means and prerecorded messages about real estate services, and that I can access real estate services without providing my phone number. I acknowledge that I have read and agree to the Terms of Use and Privacy Notice.
Contact an Agent
Yes, I would like more information from Coldwell Banker. Please use and/or share my information with a Coldwell Banker agent to contact me about my real estate needs.
By clicking Contact I agree a Coldwell Banker Agent may contact me by phone or text message including by automated means and prerecorded messages about real estate services, and that I can access real estate services without providing my phone number. I acknowledge that I have read and agree to the Terms of Use and Privacy Notice.