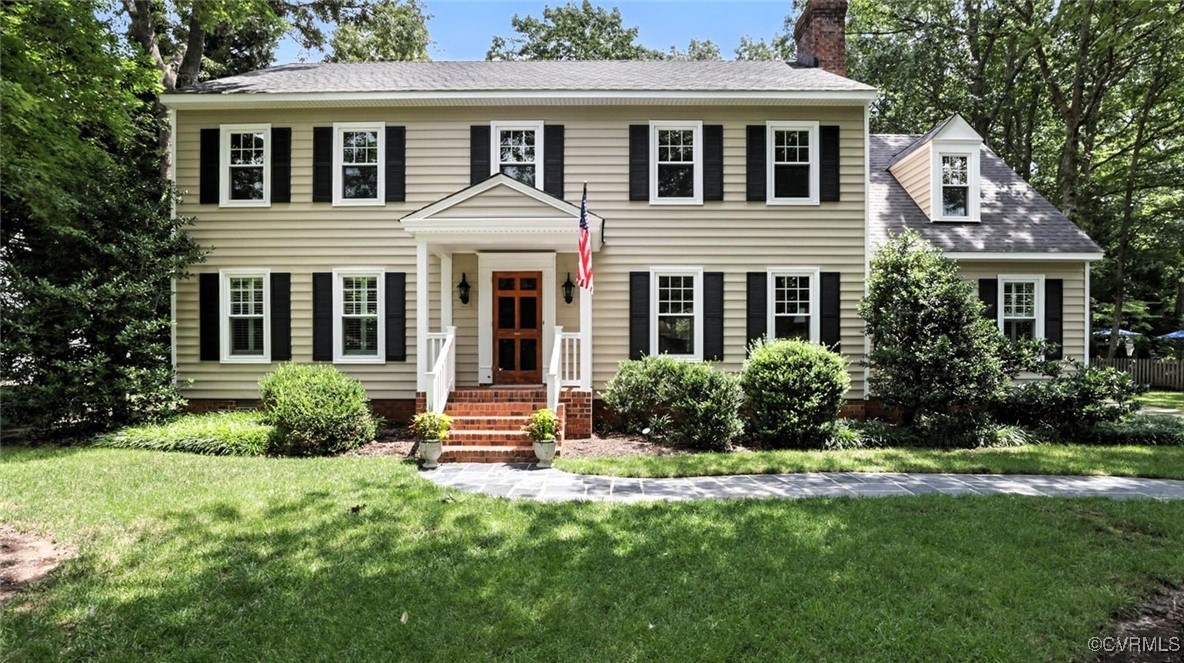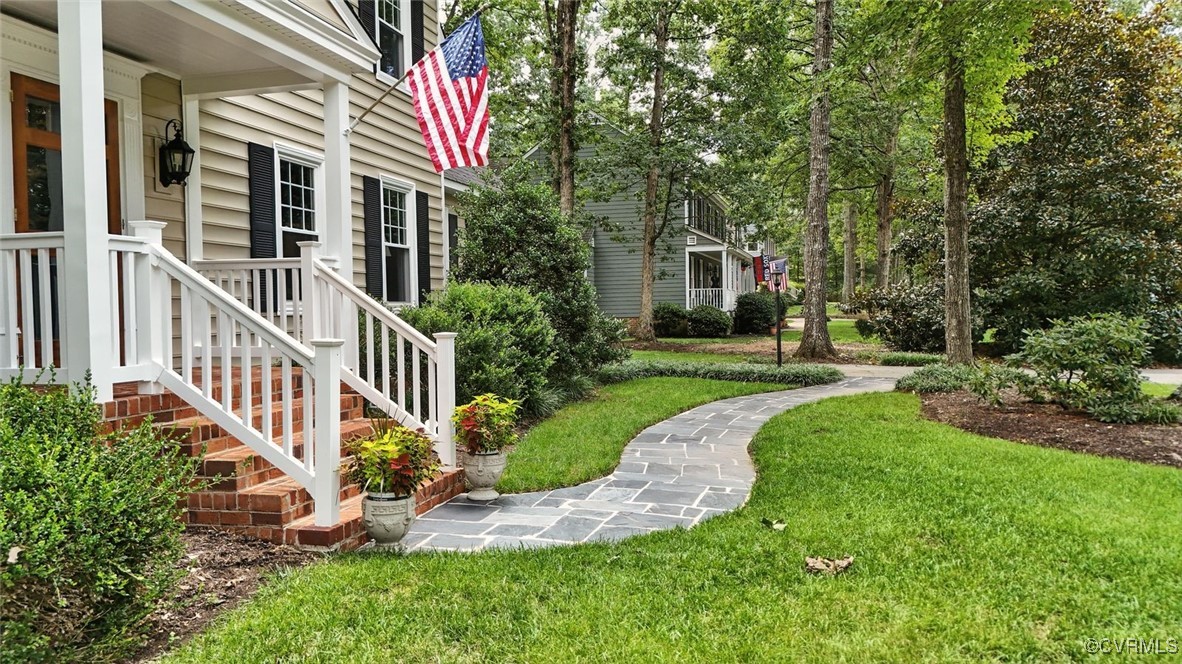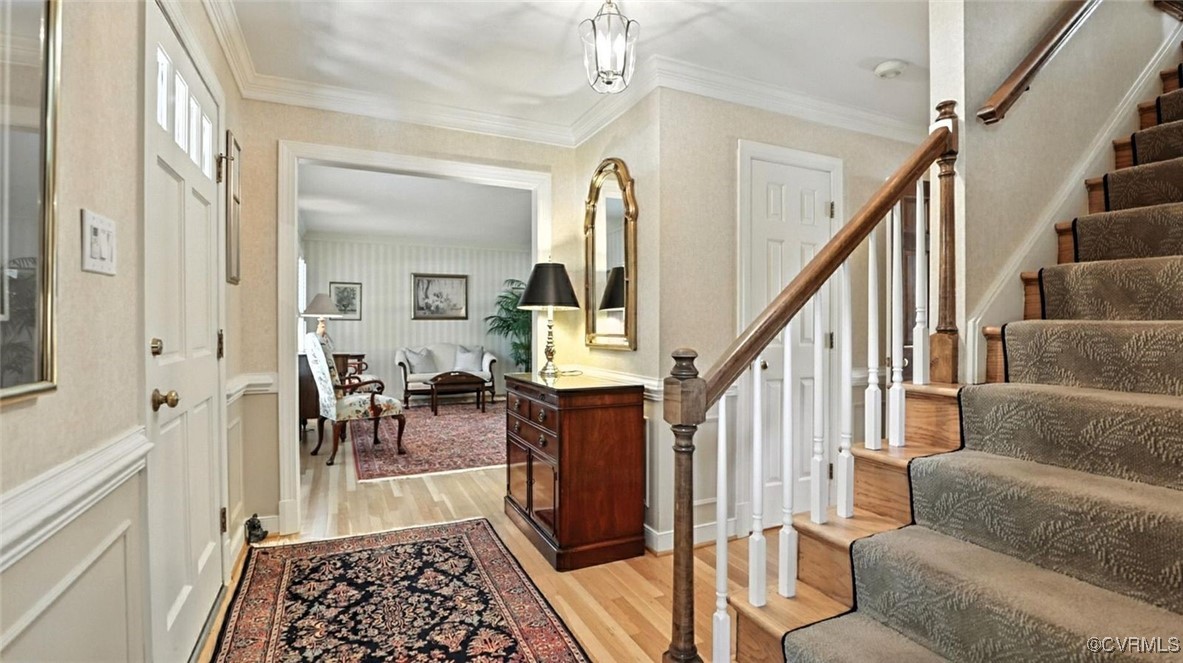


2601 Olde Stone Road, Midlothian, VA 23113
$699,950
4
Beds
3
Baths
3,030
Sq Ft
Single Family
Pending
Listed by
Troy Hogge
Long & Foster Realtors
804-794-9650
Last updated:
July 20, 2025, 03:10 PM
MLS#
2519479
Source:
RV
About This Home
Home Facts
Single Family
3 Baths
4 Bedrooms
Built in 1986
Price Summary
699,950
$231 per Sq. Ft.
MLS #:
2519479
Last Updated:
July 20, 2025, 03:10 PM
Added:
14 day(s) ago
Rooms & Interior
Bedrooms
Total Bedrooms:
4
Bathrooms
Total Bathrooms:
3
Full Bathrooms:
2
Interior
Living Area:
3,030 Sq. Ft.
Structure
Structure
Architectural Style:
Colonial, Two Story
Building Area:
3,030 Sq. Ft.
Year Built:
1986
Lot
Lot Size (Sq. Ft):
23,653
Finances & Disclosures
Price:
$699,950
Price per Sq. Ft:
$231 per Sq. Ft.
Contact an Agent
Yes, I would like more information from Coldwell Banker. Please use and/or share my information with a Coldwell Banker agent to contact me about my real estate needs.
By clicking Contact I agree a Coldwell Banker Agent may contact me by phone or text message including by automated means and prerecorded messages about real estate services, and that I can access real estate services without providing my phone number. I acknowledge that I have read and agree to the Terms of Use and Privacy Notice.
Contact an Agent
Yes, I would like more information from Coldwell Banker. Please use and/or share my information with a Coldwell Banker agent to contact me about my real estate needs.
By clicking Contact I agree a Coldwell Banker Agent may contact me by phone or text message including by automated means and prerecorded messages about real estate services, and that I can access real estate services without providing my phone number. I acknowledge that I have read and agree to the Terms of Use and Privacy Notice.