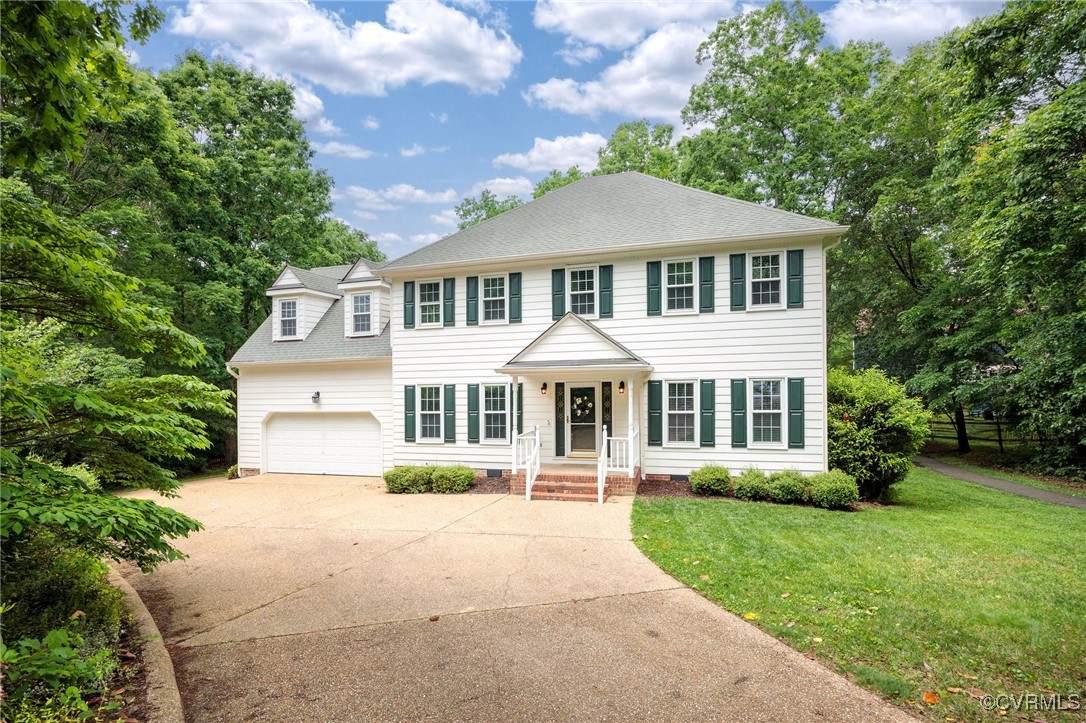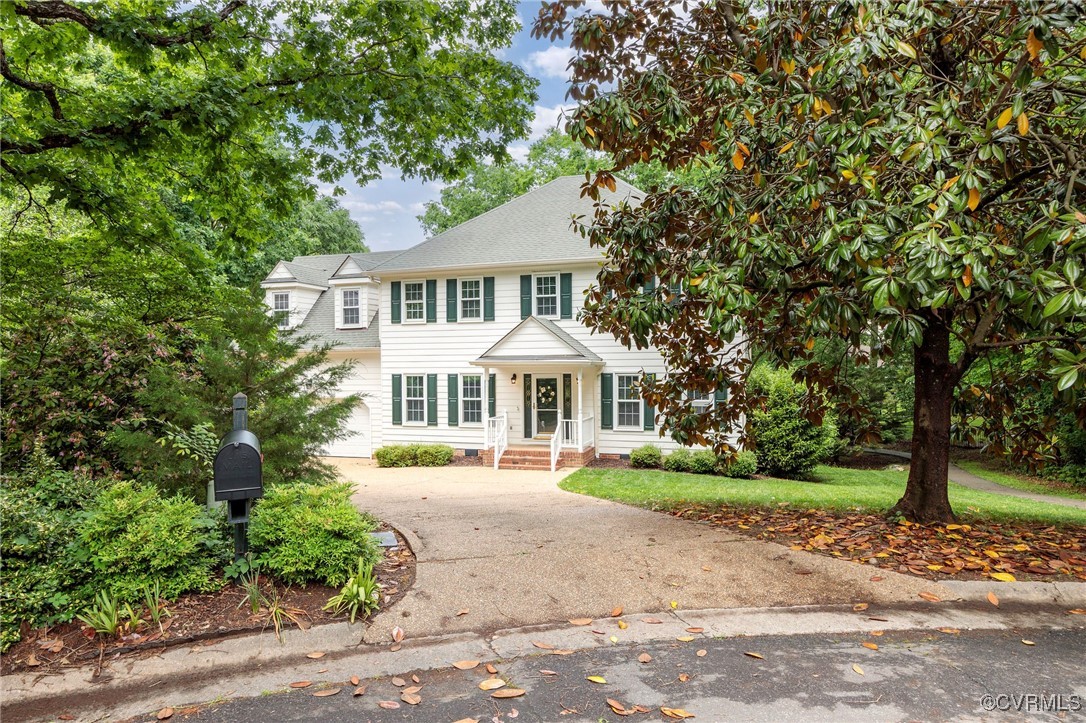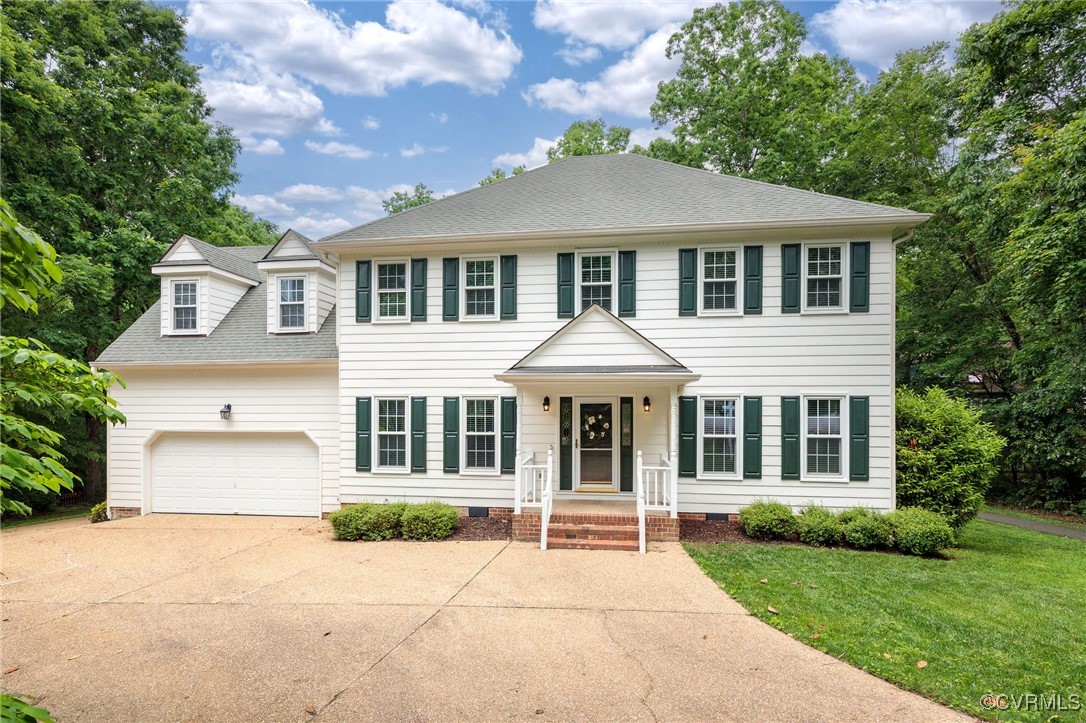


2401 Chimney House Terrace, Midlothian, VA 23112
$575,000
4
Beds
3
Baths
3,248
Sq Ft
Single Family
Active
Listed by
Meg Traynham
Sarah Kate Shepherd
Providence Hill Real Estate
804-512-4999
Last updated:
May 15, 2025, 05:18 PM
MLS#
2512615
Source:
RV
About This Home
Home Facts
Single Family
3 Baths
4 Bedrooms
Built in 1989
Price Summary
575,000
$177 per Sq. Ft.
MLS #:
2512615
Last Updated:
May 15, 2025, 05:18 PM
Added:
2 day(s) ago
Rooms & Interior
Bedrooms
Total Bedrooms:
4
Bathrooms
Total Bathrooms:
3
Full Bathrooms:
2
Interior
Living Area:
3,248 Sq. Ft.
Structure
Structure
Architectural Style:
Colonial
Building Area:
3,248 Sq. Ft.
Year Built:
1989
Lot
Lot Size (Sq. Ft):
17,816
Finances & Disclosures
Price:
$575,000
Price per Sq. Ft:
$177 per Sq. Ft.
Contact an Agent
Yes, I would like more information from Coldwell Banker. Please use and/or share my information with a Coldwell Banker agent to contact me about my real estate needs.
By clicking Contact I agree a Coldwell Banker Agent may contact me by phone or text message including by automated means and prerecorded messages about real estate services, and that I can access real estate services without providing my phone number. I acknowledge that I have read and agree to the Terms of Use and Privacy Notice.
Contact an Agent
Yes, I would like more information from Coldwell Banker. Please use and/or share my information with a Coldwell Banker agent to contact me about my real estate needs.
By clicking Contact I agree a Coldwell Banker Agent may contact me by phone or text message including by automated means and prerecorded messages about real estate services, and that I can access real estate services without providing my phone number. I acknowledge that I have read and agree to the Terms of Use and Privacy Notice.