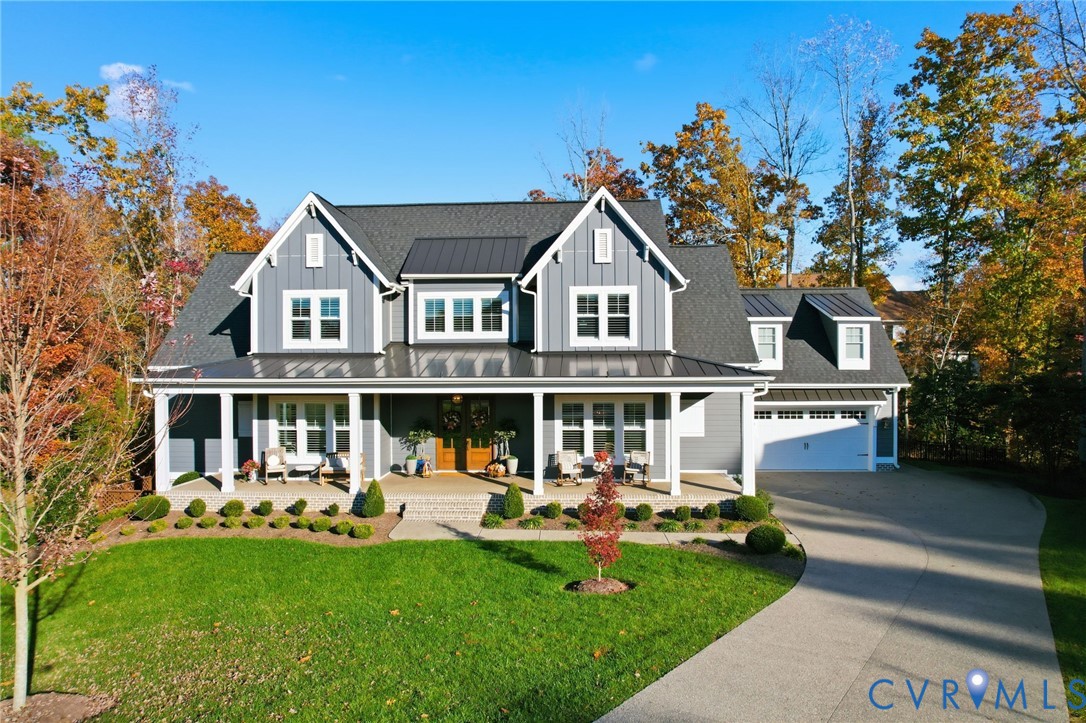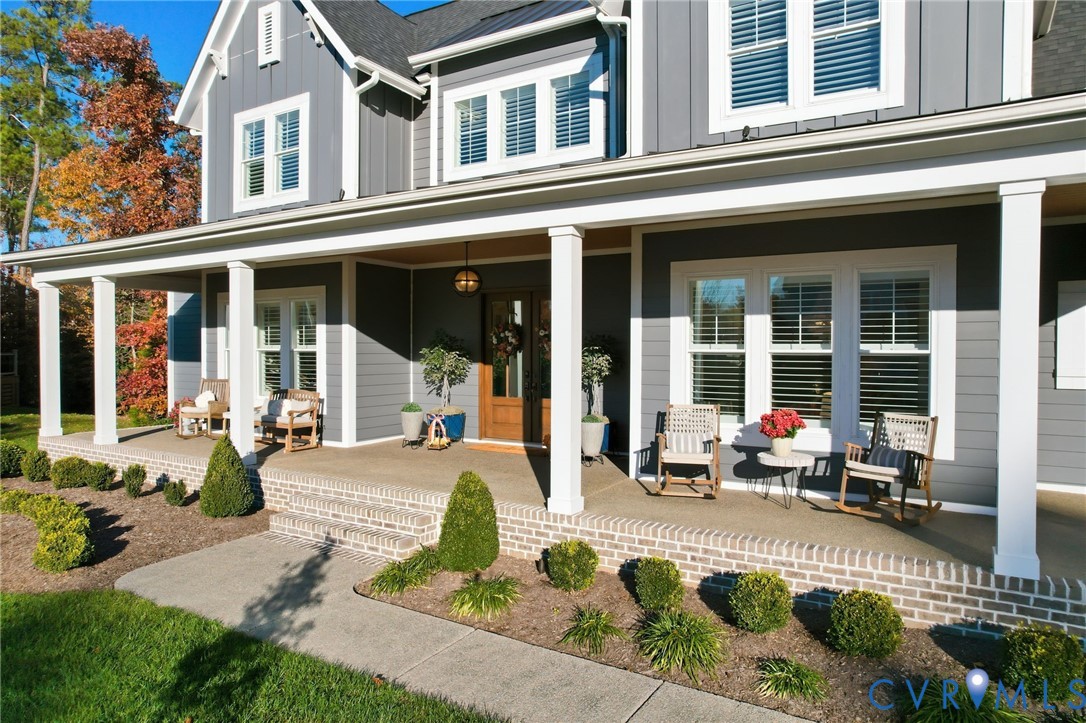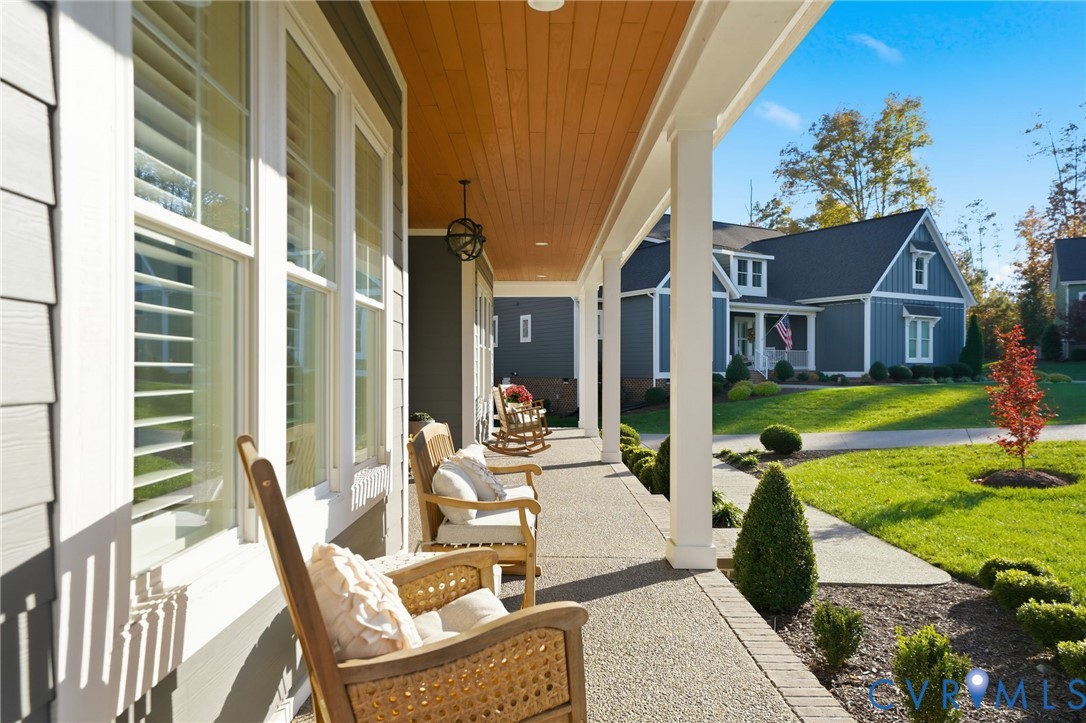


1707 Saville Chase Place, Midlothian, VA 23112
Pending
Listed by
Becky Mcneer
Shaheen Ruth Martin & Fonville
804-288-2100
Last updated:
November 8, 2025, 12:58 AM
MLS#
2530295
Source:
RV
About This Home
Home Facts
Single Family
4 Baths
5 Bedrooms
Built in 2022
Price Summary
1,120,000
$328 per Sq. Ft.
MLS #:
2530295
Last Updated:
November 8, 2025, 12:58 AM
Added:
10 day(s) ago
Rooms & Interior
Bedrooms
Total Bedrooms:
5
Bathrooms
Total Bathrooms:
4
Full Bathrooms:
3
Interior
Living Area:
3,408 Sq. Ft.
Structure
Structure
Architectural Style:
Craftsman
Building Area:
3,408 Sq. Ft.
Year Built:
2022
Lot
Lot Size (Sq. Ft):
16,308
Finances & Disclosures
Price:
$1,120,000
Price per Sq. Ft:
$328 per Sq. Ft.
Contact an Agent
Yes, I would like more information from Coldwell Banker. Please use and/or share my information with a Coldwell Banker agent to contact me about my real estate needs.
By clicking Contact I agree a Coldwell Banker Agent may contact me by phone or text message including by automated means and prerecorded messages about real estate services, and that I can access real estate services without providing my phone number. I acknowledge that I have read and agree to the Terms of Use and Privacy Notice.
Contact an Agent
Yes, I would like more information from Coldwell Banker. Please use and/or share my information with a Coldwell Banker agent to contact me about my real estate needs.
By clicking Contact I agree a Coldwell Banker Agent may contact me by phone or text message including by automated means and prerecorded messages about real estate services, and that I can access real estate services without providing my phone number. I acknowledge that I have read and agree to the Terms of Use and Privacy Notice.