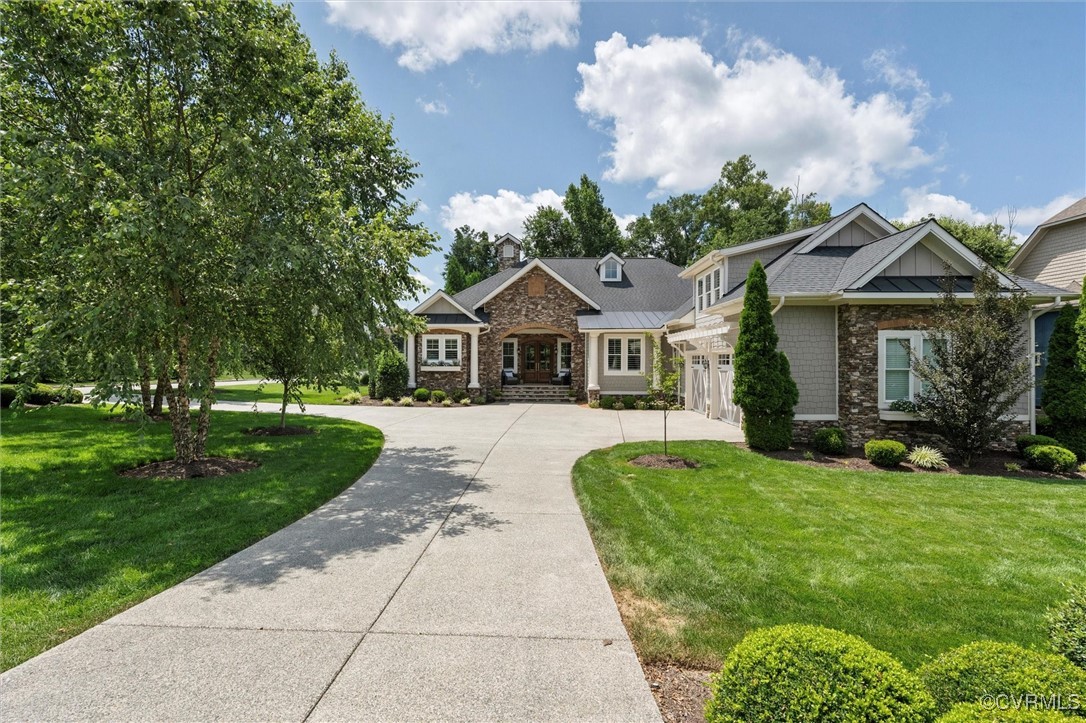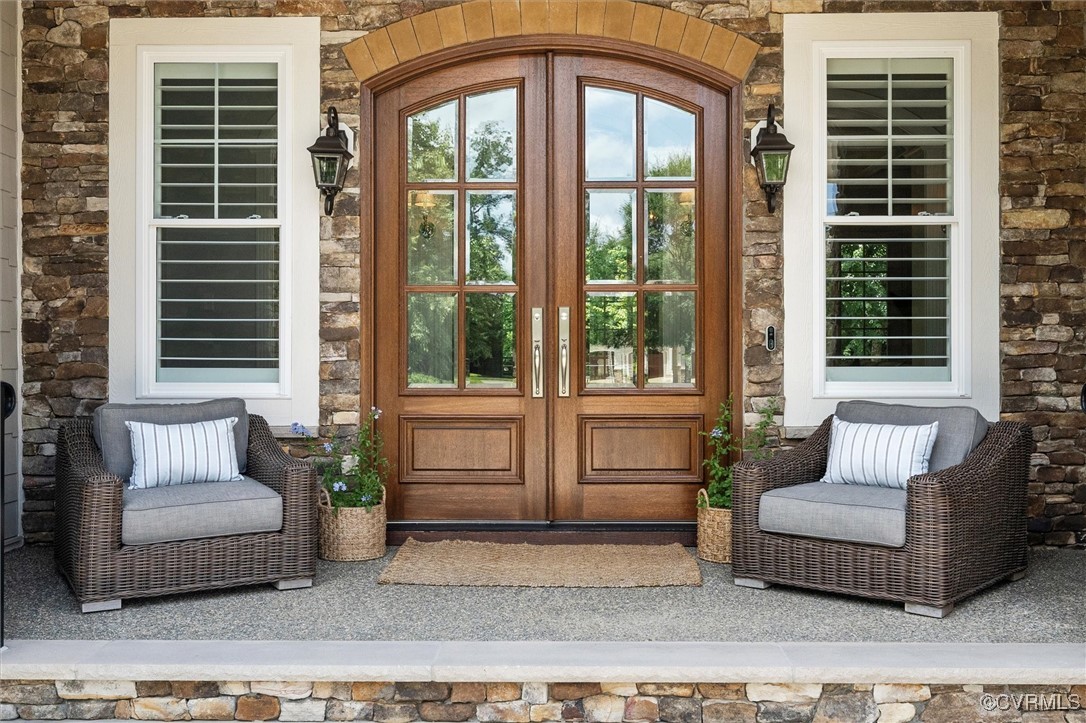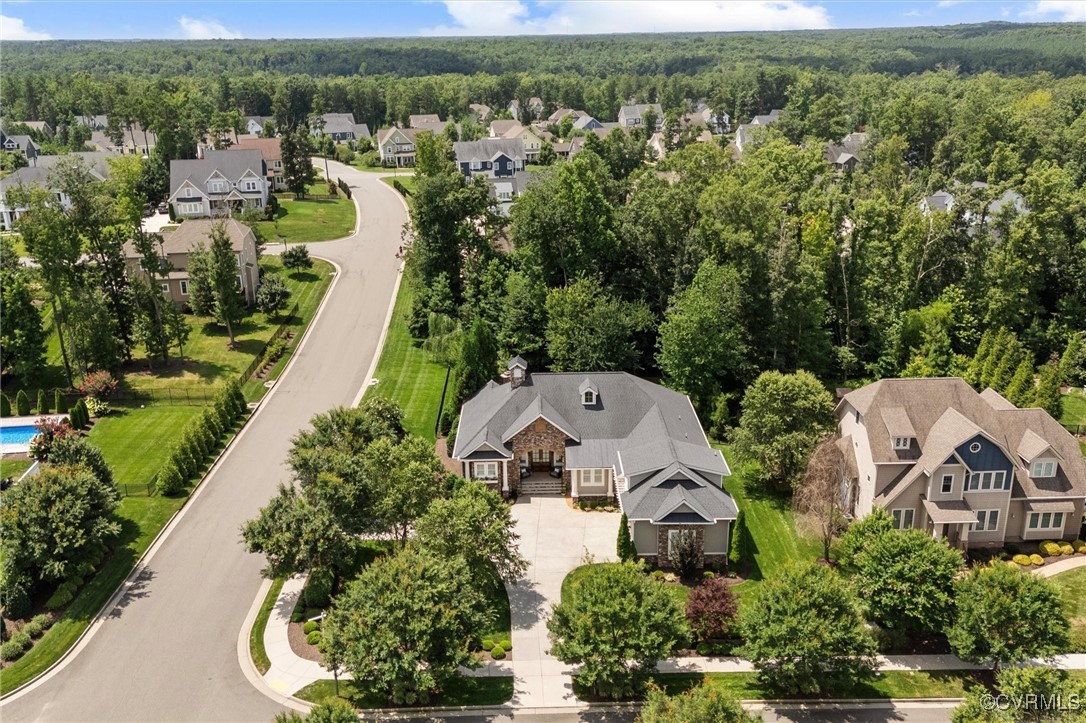16501 Massey Hope Street, Midlothian, VA 23112
$1,350,000
4
Beds
4
Baths
3,589
Sq Ft
Single Family
Pending
Listed by
Kate Mcginty
Kelly Dunn
Open Gate Realty Group
804-873-1380
Last updated:
July 24, 2025, 09:51 PM
MLS#
2519775
Source:
RV
About This Home
Home Facts
Single Family
4 Baths
4 Bedrooms
Built in 2015
Price Summary
1,350,000
$376 per Sq. Ft.
MLS #:
2519775
Last Updated:
July 24, 2025, 09:51 PM
Added:
8 day(s) ago
Rooms & Interior
Bedrooms
Total Bedrooms:
4
Bathrooms
Total Bathrooms:
4
Full Bathrooms:
3
Interior
Living Area:
3,589 Sq. Ft.
Structure
Structure
Architectural Style:
Two Story
Building Area:
3,589 Sq. Ft.
Year Built:
2015
Lot
Lot Size (Sq. Ft):
24,942
Finances & Disclosures
Price:
$1,350,000
Price per Sq. Ft:
$376 per Sq. Ft.
Contact an Agent
Yes, I would like more information from Coldwell Banker. Please use and/or share my information with a Coldwell Banker agent to contact me about my real estate needs.
By clicking Contact I agree a Coldwell Banker Agent may contact me by phone or text message including by automated means and prerecorded messages about real estate services, and that I can access real estate services without providing my phone number. I acknowledge that I have read and agree to the Terms of Use and Privacy Notice.
Contact an Agent
Yes, I would like more information from Coldwell Banker. Please use and/or share my information with a Coldwell Banker agent to contact me about my real estate needs.
By clicking Contact I agree a Coldwell Banker Agent may contact me by phone or text message including by automated means and prerecorded messages about real estate services, and that I can access real estate services without providing my phone number. I acknowledge that I have read and agree to the Terms of Use and Privacy Notice.


