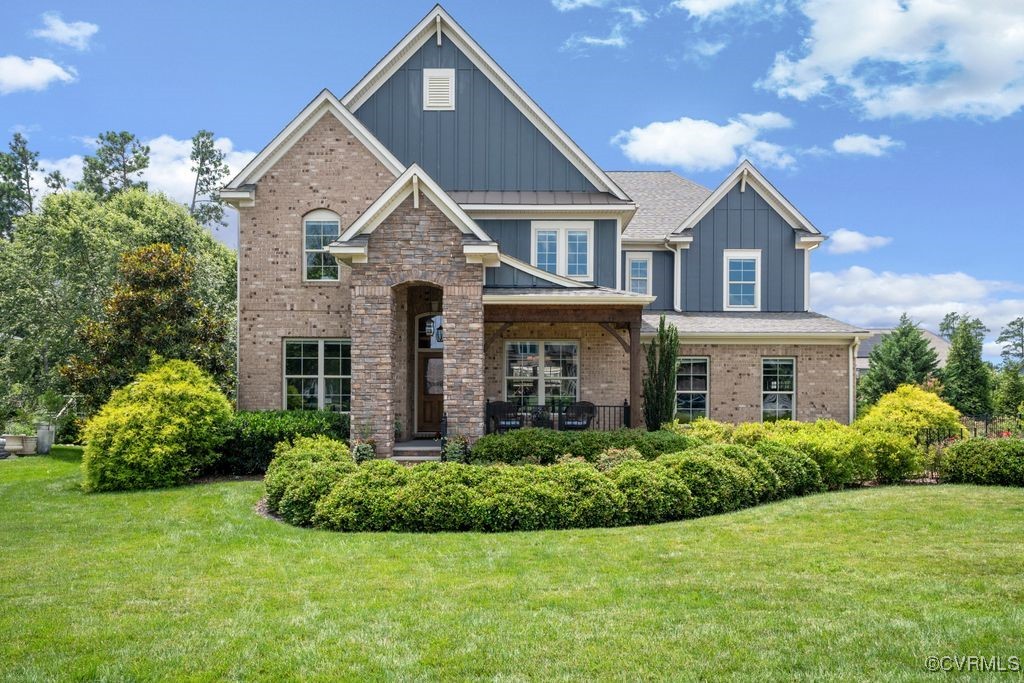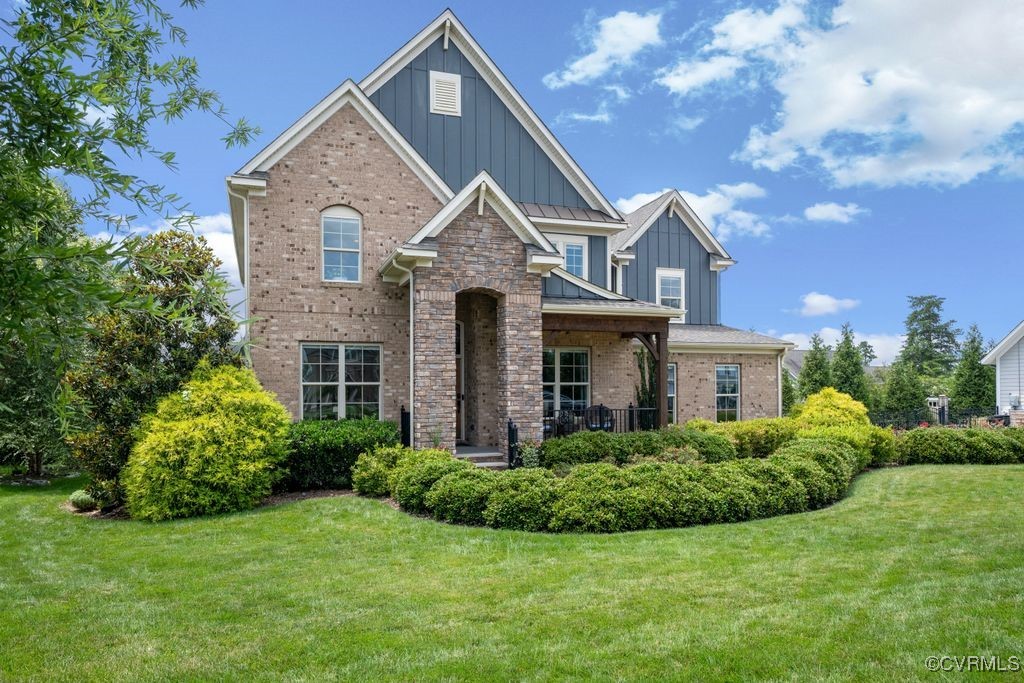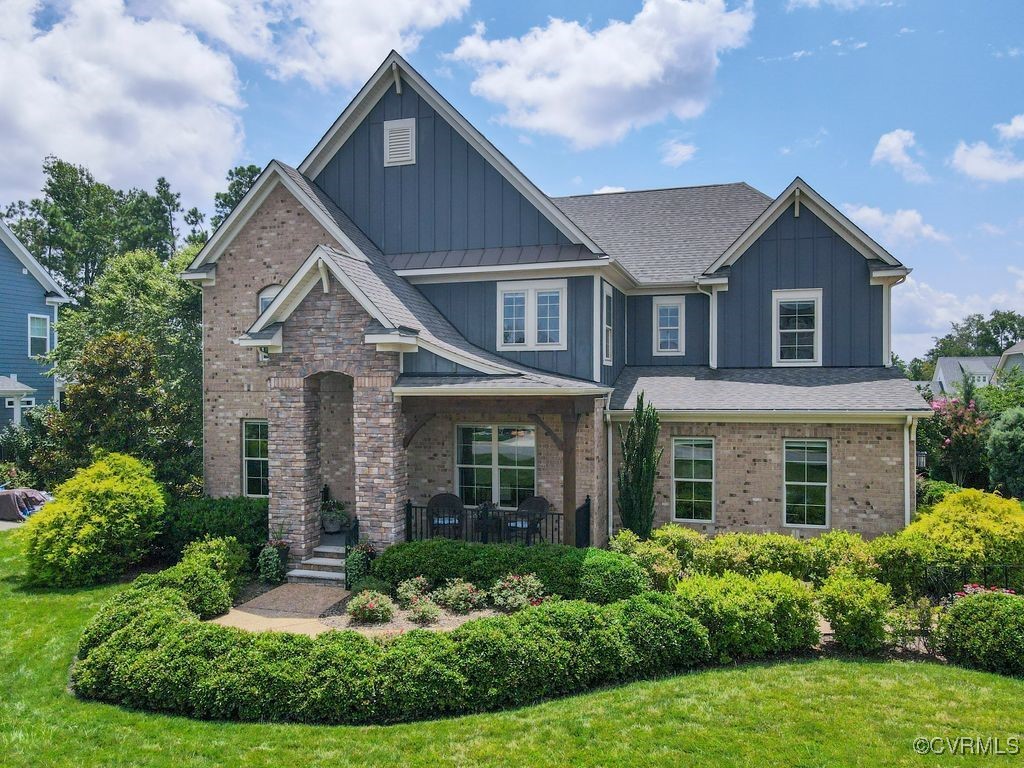


16413 Lambourne Road, Midlothian, VA 23112
$925,000
5
Beds
5
Baths
3,539
Sq Ft
Single Family
Pending
Listed by
Monique Kuntz
Liz Moore & Associates
804-594-5870
Last updated:
July 20, 2025, 04:50 PM
MLS#
2519851
Source:
RV
About This Home
Home Facts
Single Family
5 Baths
5 Bedrooms
Built in 2014
Price Summary
925,000
$261 per Sq. Ft.
MLS #:
2519851
Last Updated:
July 20, 2025, 04:50 PM
Added:
7 day(s) ago
Rooms & Interior
Bedrooms
Total Bedrooms:
5
Bathrooms
Total Bathrooms:
5
Full Bathrooms:
4
Interior
Living Area:
3,539 Sq. Ft.
Structure
Structure
Architectural Style:
Two Story
Building Area:
3,539 Sq. Ft.
Year Built:
2014
Lot
Lot Size (Sq. Ft):
15,834
Finances & Disclosures
Price:
$925,000
Price per Sq. Ft:
$261 per Sq. Ft.
Contact an Agent
Yes, I would like more information from Coldwell Banker. Please use and/or share my information with a Coldwell Banker agent to contact me about my real estate needs.
By clicking Contact I agree a Coldwell Banker Agent may contact me by phone or text message including by automated means and prerecorded messages about real estate services, and that I can access real estate services without providing my phone number. I acknowledge that I have read and agree to the Terms of Use and Privacy Notice.
Contact an Agent
Yes, I would like more information from Coldwell Banker. Please use and/or share my information with a Coldwell Banker agent to contact me about my real estate needs.
By clicking Contact I agree a Coldwell Banker Agent may contact me by phone or text message including by automated means and prerecorded messages about real estate services, and that I can access real estate services without providing my phone number. I acknowledge that I have read and agree to the Terms of Use and Privacy Notice.