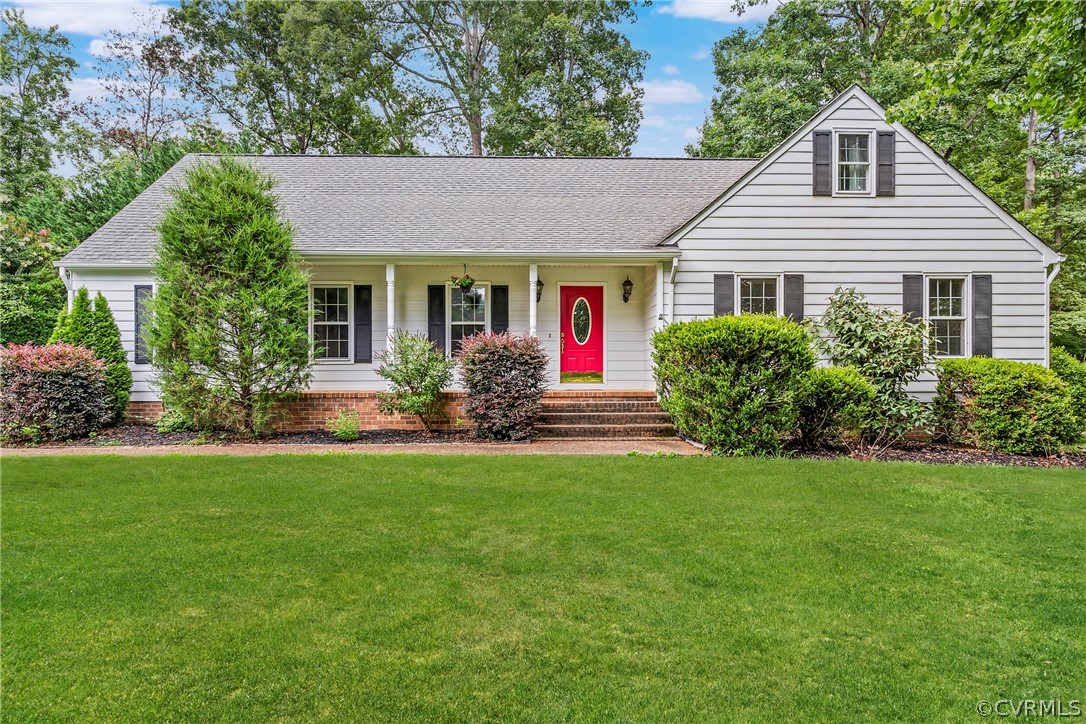Local Realty Service Provided By: Coldwell Banker Elite

1624 Darrell Drive, Midlothian, VA 23114
$515,000
5
Beds
3
Baths
2,701
Sq Ft
Single Family
Sold
Listed by
James Nay
Bought with The Kerzanet Group LLC
River City Elite Properties
804-594-6750
MLS#
2419155
Source:
RV
Sorry, we are unable to map this address
About This Home
Home Facts
Single Family
3 Baths
5 Bedrooms
Built in 1985
Price Summary
530,000
$196 per Sq. Ft.
MLS #:
2419155
Sold:
September 6, 2024
Rooms & Interior
Bedrooms
Total Bedrooms:
5
Bathrooms
Total Bathrooms:
3
Full Bathrooms:
3
Interior
Living Area:
2,701 Sq. Ft.
Structure
Structure
Architectural Style:
Cape Cod
Building Area:
2,701 Sq. Ft.
Year Built:
1985
Lot
Lot Size (Sq. Ft):
22,172
Finances & Disclosures
Price:
$530,000
Price per Sq. Ft:
$196 per Sq. Ft.
The information being provided is for consumers' personal, non-commercial use and may not be used for any purpose other than to identify prospective properties for purchasing. All information provided is deemed reliable but is not guaranteed accurate.The multiple listing information is provided by Central Virginia Regional Multiple Listing Service, LLC from a copyrighted compilation of listings. The compilation of listings and each individual listing are © 2025 Central Virginia Regional Multiple Listing Service, LLC. All rights reserved.