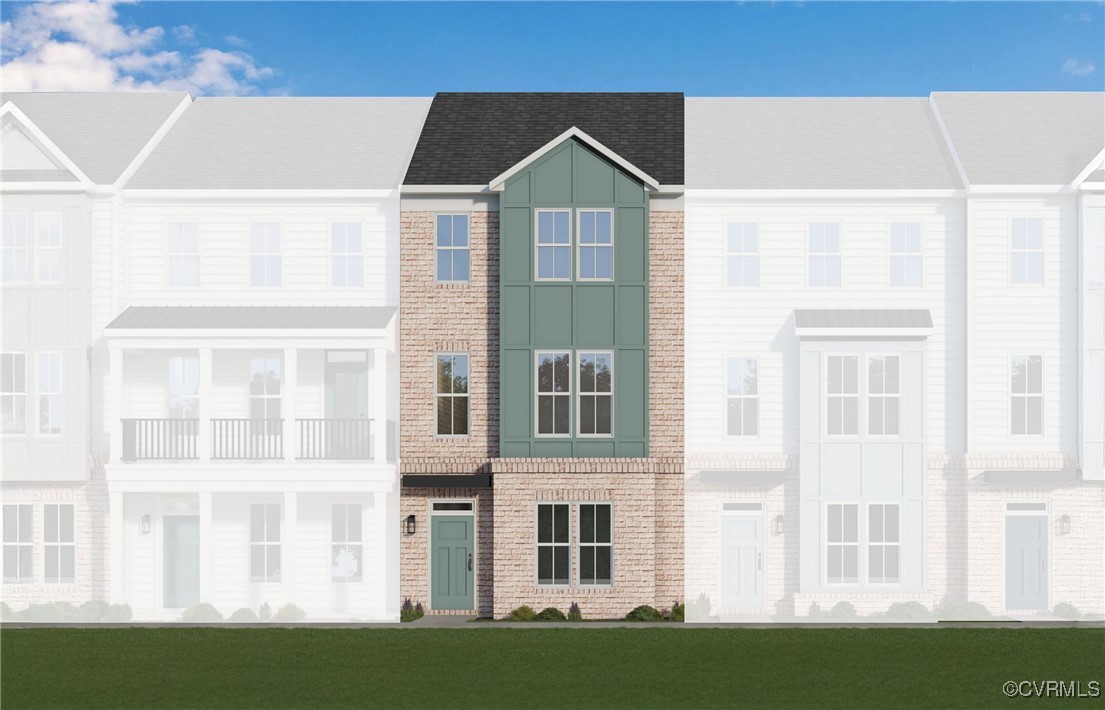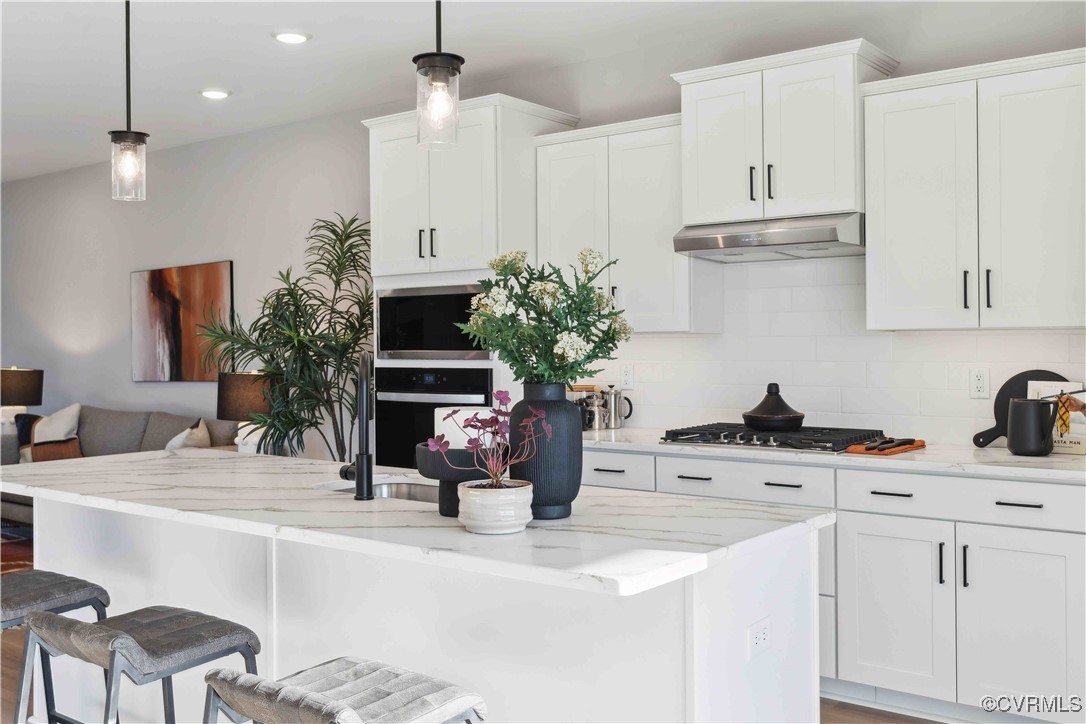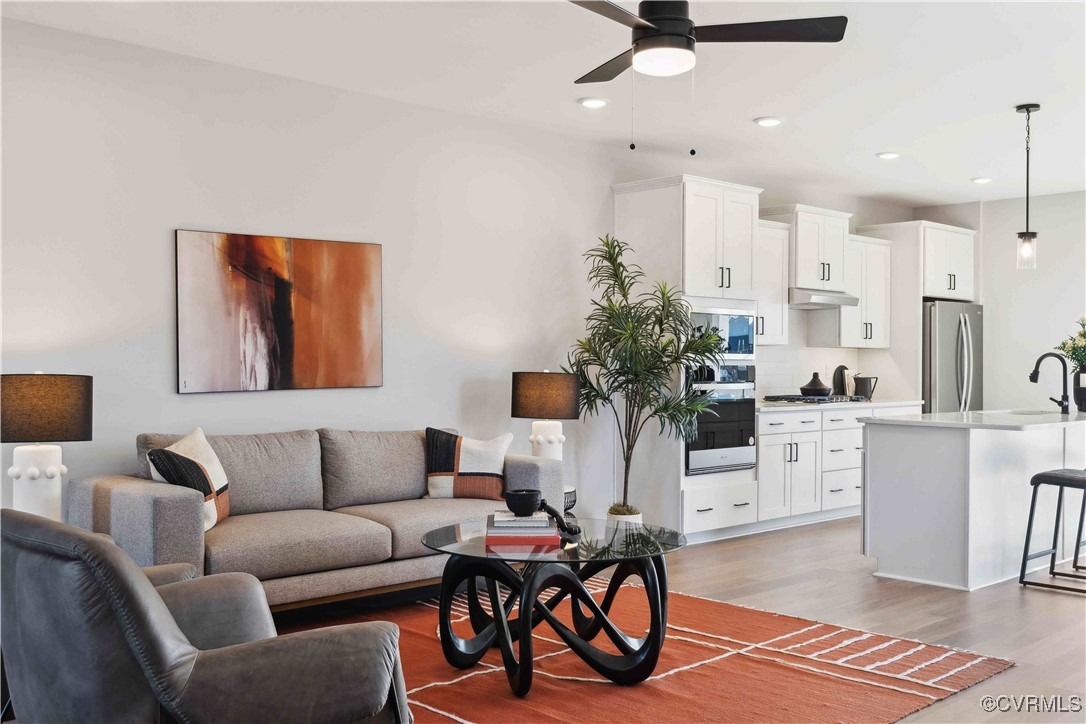


15319 Sunray Way, Midlothian, VA 23112
$447,112
4
Beds
4
Baths
2,075
Sq Ft
Townhouse
Active
Listed by
Kim Tierney
Virginia Colony Realty Inc
804-979-2381
Last updated:
June 28, 2025, 02:20 PM
MLS#
2509664
Source:
RV
About This Home
Home Facts
Townhouse
4 Baths
4 Bedrooms
Built in 2025
Price Summary
447,112
$215 per Sq. Ft.
MLS #:
2509664
Last Updated:
June 28, 2025, 02:20 PM
Added:
2 month(s) ago
Rooms & Interior
Bedrooms
Total Bedrooms:
4
Bathrooms
Total Bathrooms:
4
Full Bathrooms:
3
Interior
Living Area:
2,075 Sq. Ft.
Structure
Structure
Architectural Style:
Row House
Building Area:
2,075 Sq. Ft.
Year Built:
2025
Finances & Disclosures
Price:
$447,112
Price per Sq. Ft:
$215 per Sq. Ft.
Contact an Agent
Yes, I would like more information from Coldwell Banker. Please use and/or share my information with a Coldwell Banker agent to contact me about my real estate needs.
By clicking Contact I agree a Coldwell Banker Agent may contact me by phone or text message including by automated means and prerecorded messages about real estate services, and that I can access real estate services without providing my phone number. I acknowledge that I have read and agree to the Terms of Use and Privacy Notice.
Contact an Agent
Yes, I would like more information from Coldwell Banker. Please use and/or share my information with a Coldwell Banker agent to contact me about my real estate needs.
By clicking Contact I agree a Coldwell Banker Agent may contact me by phone or text message including by automated means and prerecorded messages about real estate services, and that I can access real estate services without providing my phone number. I acknowledge that I have read and agree to the Terms of Use and Privacy Notice.