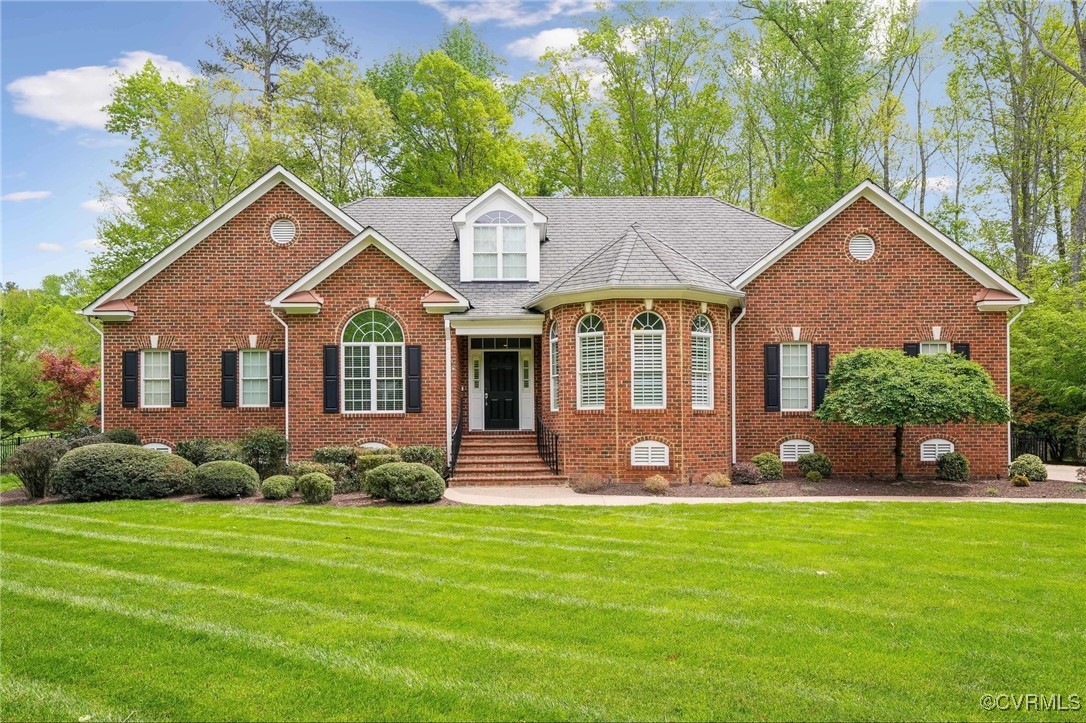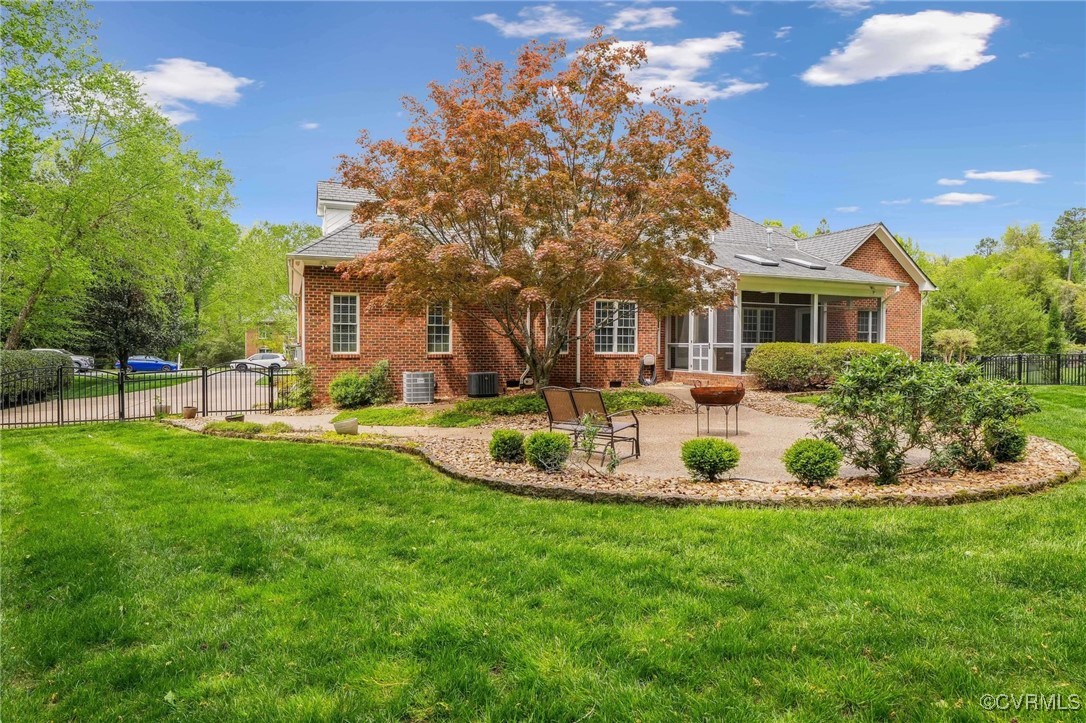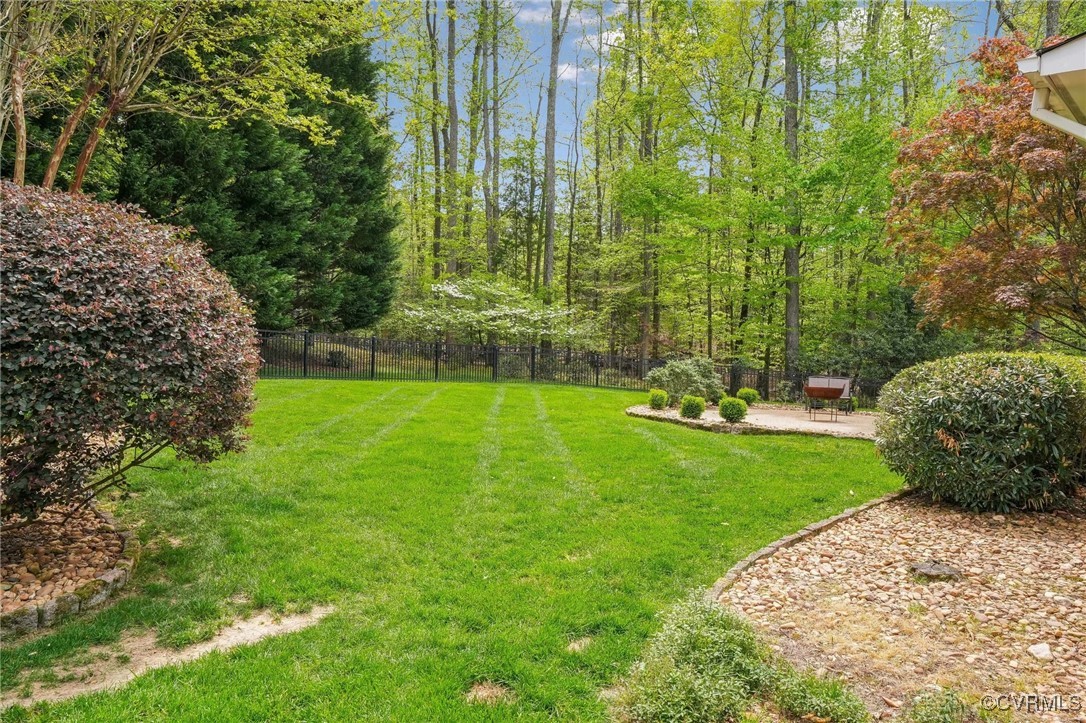


14413 Lander Road, Midlothian, VA 23113
$990,000
4
Beds
6
Baths
3,923
Sq Ft
Single Family
Pending
Listed by
Cassandra Jones
Liz Moore & Associates
804-594-5870
Last updated:
May 13, 2025, 04:52 PM
MLS#
2512441
Source:
RV
About This Home
Home Facts
Single Family
6 Baths
4 Bedrooms
Built in 2003
Price Summary
990,000
$252 per Sq. Ft.
MLS #:
2512441
Last Updated:
May 13, 2025, 04:52 PM
Added:
a month ago
Rooms & Interior
Bedrooms
Total Bedrooms:
4
Bathrooms
Total Bathrooms:
6
Full Bathrooms:
4
Interior
Living Area:
3,923 Sq. Ft.
Structure
Structure
Architectural Style:
Two Story
Building Area:
3,923 Sq. Ft.
Year Built:
2003
Lot
Lot Size (Sq. Ft):
35,632
Finances & Disclosures
Price:
$990,000
Price per Sq. Ft:
$252 per Sq. Ft.
Contact an Agent
Yes, I would like more information from Coldwell Banker. Please use and/or share my information with a Coldwell Banker agent to contact me about my real estate needs.
By clicking Contact I agree a Coldwell Banker Agent may contact me by phone or text message including by automated means and prerecorded messages about real estate services, and that I can access real estate services without providing my phone number. I acknowledge that I have read and agree to the Terms of Use and Privacy Notice.
Contact an Agent
Yes, I would like more information from Coldwell Banker. Please use and/or share my information with a Coldwell Banker agent to contact me about my real estate needs.
By clicking Contact I agree a Coldwell Banker Agent may contact me by phone or text message including by automated means and prerecorded messages about real estate services, and that I can access real estate services without providing my phone number. I acknowledge that I have read and agree to the Terms of Use and Privacy Notice.