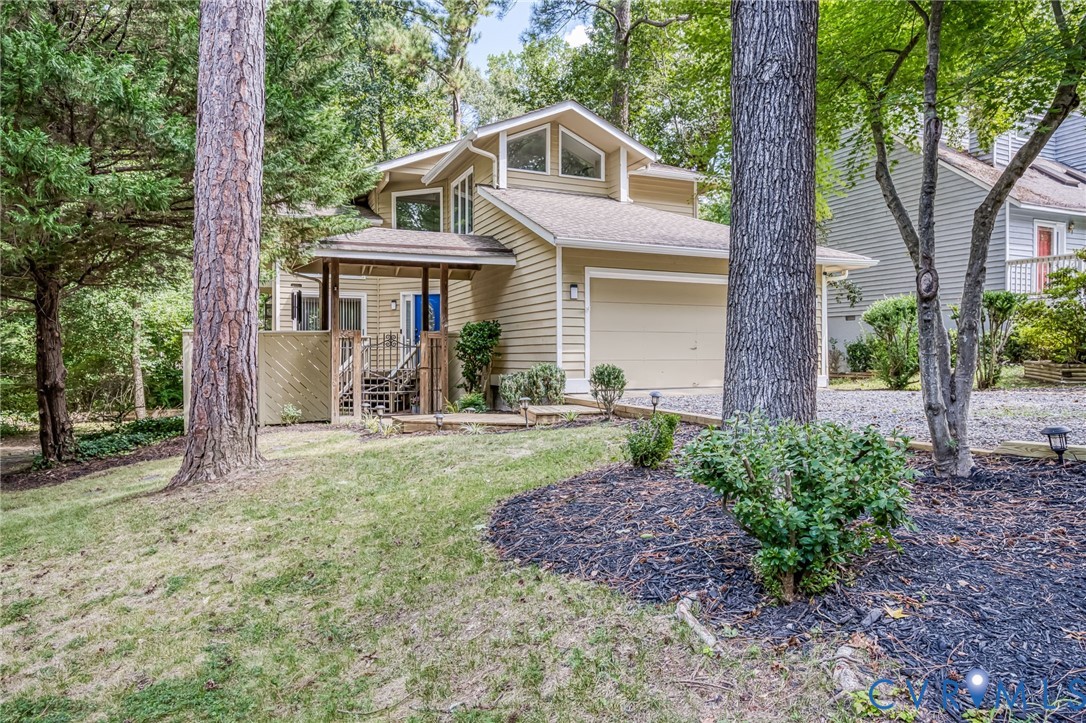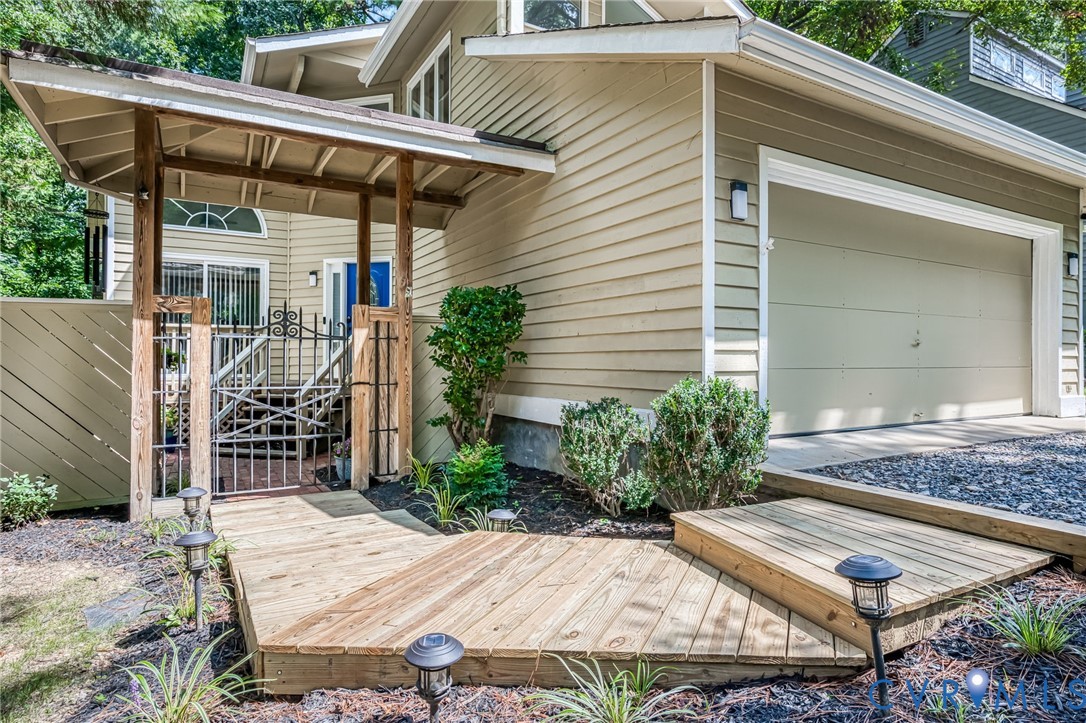


14314 Cove Ridge Place, Midlothian, VA 23112
$409,950
3
Beds
3
Baths
1,875
Sq Ft
Single Family
Pending
Listed by
Kim Tierney
Virginia Colony Realty Inc
804-979-2381
Last updated:
September 13, 2025, 07:31 AM
MLS#
2522969
Source:
RV
About This Home
Home Facts
Single Family
3 Baths
3 Bedrooms
Built in 1988
Price Summary
409,950
$218 per Sq. Ft.
MLS #:
2522969
Last Updated:
September 13, 2025, 07:31 AM
Added:
a month ago
Rooms & Interior
Bedrooms
Total Bedrooms:
3
Bathrooms
Total Bathrooms:
3
Full Bathrooms:
2
Interior
Living Area:
1,875 Sq. Ft.
Structure
Structure
Architectural Style:
Contemporary, Two Story
Building Area:
1,875 Sq. Ft.
Year Built:
1988
Lot
Lot Size (Sq. Ft):
6,446
Finances & Disclosures
Price:
$409,950
Price per Sq. Ft:
$218 per Sq. Ft.
Contact an Agent
Yes, I would like more information from Coldwell Banker. Please use and/or share my information with a Coldwell Banker agent to contact me about my real estate needs.
By clicking Contact I agree a Coldwell Banker Agent may contact me by phone or text message including by automated means and prerecorded messages about real estate services, and that I can access real estate services without providing my phone number. I acknowledge that I have read and agree to the Terms of Use and Privacy Notice.
Contact an Agent
Yes, I would like more information from Coldwell Banker. Please use and/or share my information with a Coldwell Banker agent to contact me about my real estate needs.
By clicking Contact I agree a Coldwell Banker Agent may contact me by phone or text message including by automated means and prerecorded messages about real estate services, and that I can access real estate services without providing my phone number. I acknowledge that I have read and agree to the Terms of Use and Privacy Notice.