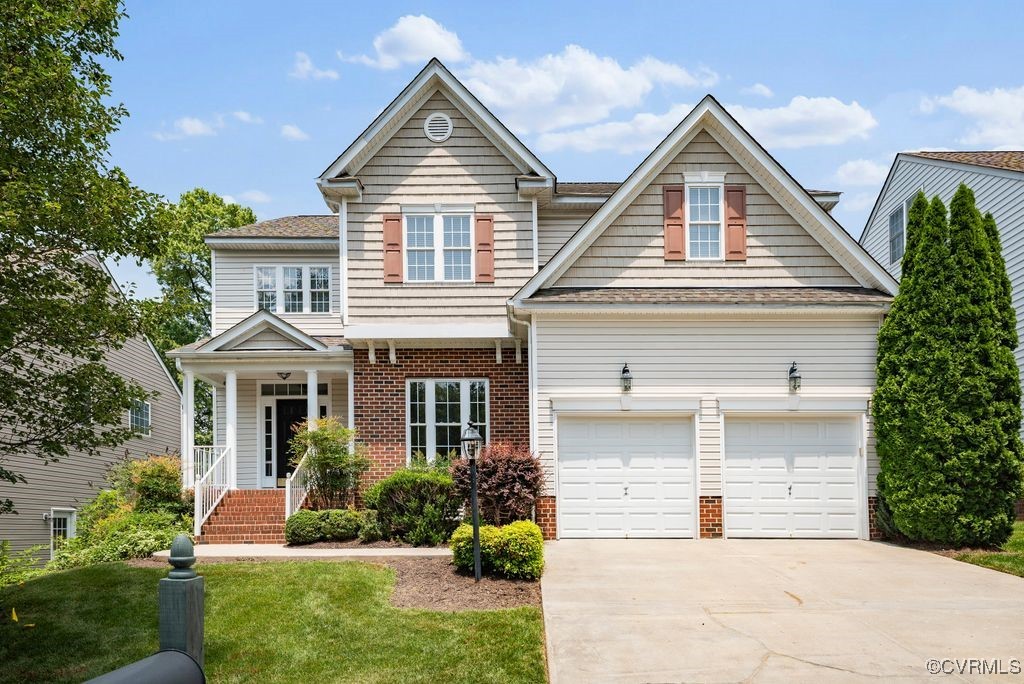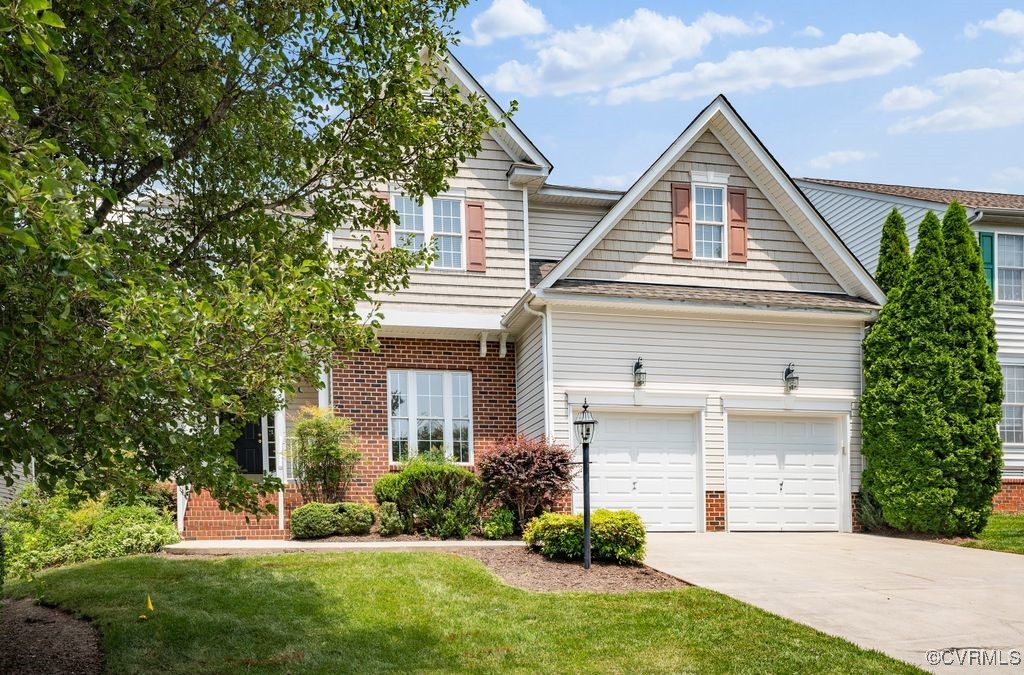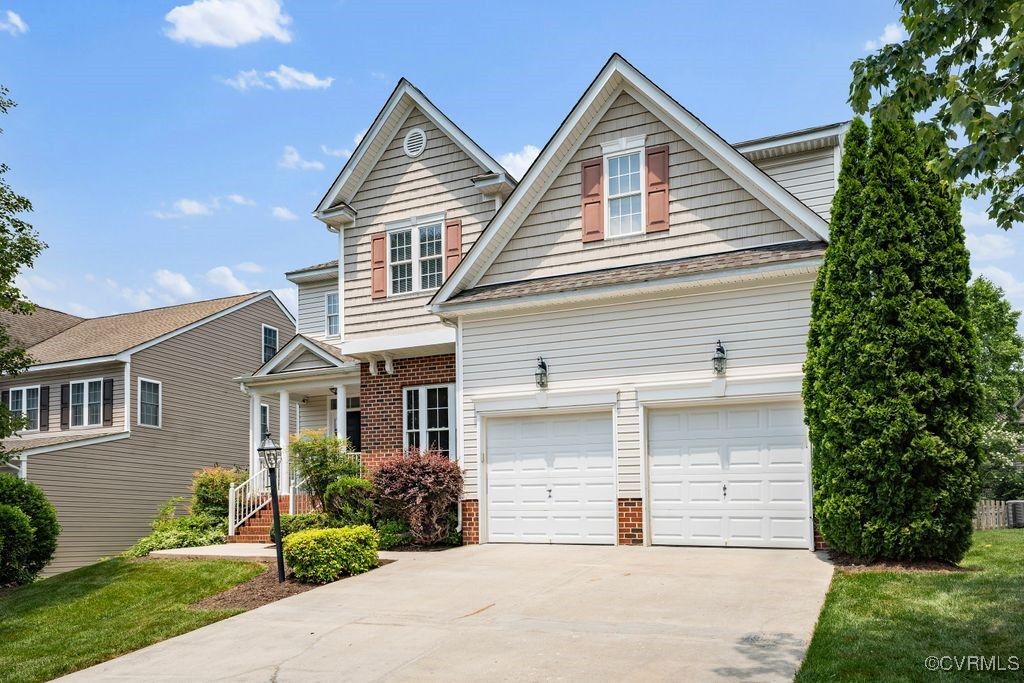


14306 Camack Trail, Midlothian, VA 23114
$550,000
4
Beds
4
Baths
3,104
Sq Ft
Single Family
Active
Listed by
Annemarie Hensley
Sheila Stanley
Compass
804-567-9250
Last updated:
June 15, 2025, 03:12 PM
MLS#
2516585
Source:
RV
About This Home
Home Facts
Single Family
4 Baths
4 Bedrooms
Built in 2004
Price Summary
550,000
$177 per Sq. Ft.
MLS #:
2516585
Last Updated:
June 15, 2025, 03:12 PM
Added:
5 day(s) ago
Rooms & Interior
Bedrooms
Total Bedrooms:
4
Bathrooms
Total Bathrooms:
4
Full Bathrooms:
3
Interior
Living Area:
3,104 Sq. Ft.
Structure
Structure
Architectural Style:
Transitional
Building Area:
3,104 Sq. Ft.
Year Built:
2004
Lot
Lot Size (Sq. Ft):
7,753
Finances & Disclosures
Price:
$550,000
Price per Sq. Ft:
$177 per Sq. Ft.
Contact an Agent
Yes, I would like more information from Coldwell Banker. Please use and/or share my information with a Coldwell Banker agent to contact me about my real estate needs.
By clicking Contact I agree a Coldwell Banker Agent may contact me by phone or text message including by automated means and prerecorded messages about real estate services, and that I can access real estate services without providing my phone number. I acknowledge that I have read and agree to the Terms of Use and Privacy Notice.
Contact an Agent
Yes, I would like more information from Coldwell Banker. Please use and/or share my information with a Coldwell Banker agent to contact me about my real estate needs.
By clicking Contact I agree a Coldwell Banker Agent may contact me by phone or text message including by automated means and prerecorded messages about real estate services, and that I can access real estate services without providing my phone number. I acknowledge that I have read and agree to the Terms of Use and Privacy Notice.