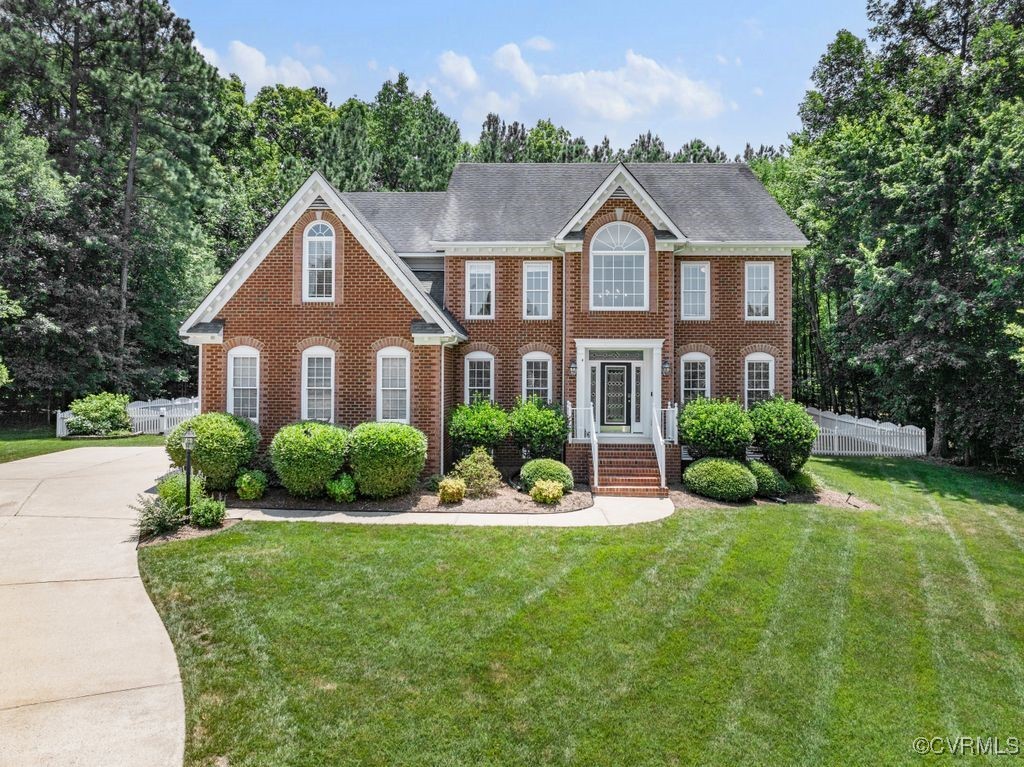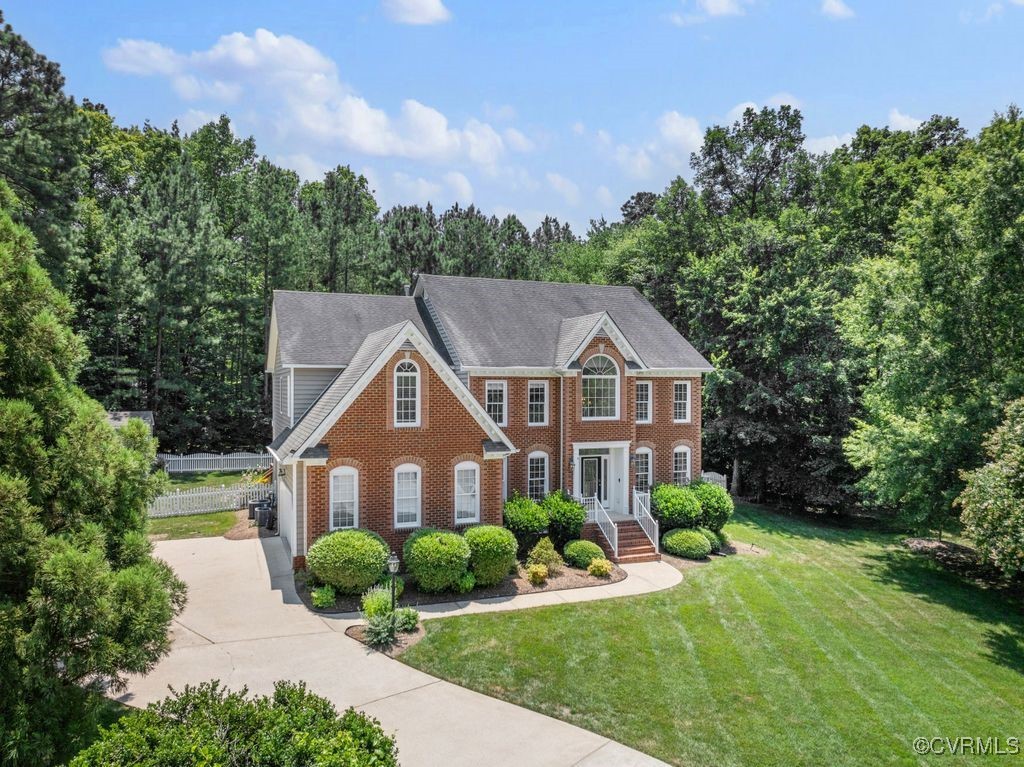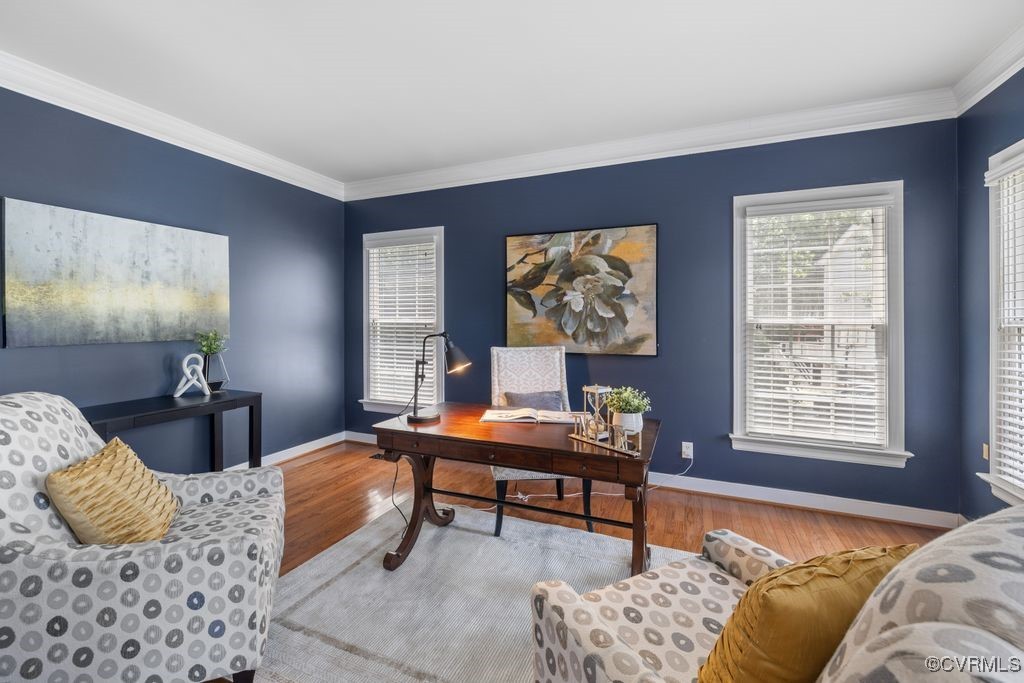


14142 Kings Farm Court, Midlothian, VA 23113
Pending
Listed by
Annemarie Hensley
Sheila Stanley
Compass
804-567-9250
Last updated:
July 1, 2025, 08:10 AM
MLS#
2517296
Source:
RV
About This Home
Home Facts
Single Family
5 Baths
4 Bedrooms
Built in 2002
Price Summary
820,000
$208 per Sq. Ft.
MLS #:
2517296
Last Updated:
July 1, 2025, 08:10 AM
Added:
a month ago
Rooms & Interior
Bedrooms
Total Bedrooms:
4
Bathrooms
Total Bathrooms:
5
Full Bathrooms:
4
Interior
Living Area:
3,937 Sq. Ft.
Structure
Structure
Architectural Style:
Transitional, Two Story
Building Area:
3,937 Sq. Ft.
Year Built:
2002
Lot
Lot Size (Sq. Ft):
27,573
Finances & Disclosures
Price:
$820,000
Price per Sq. Ft:
$208 per Sq. Ft.
Contact an Agent
Yes, I would like more information from Coldwell Banker. Please use and/or share my information with a Coldwell Banker agent to contact me about my real estate needs.
By clicking Contact I agree a Coldwell Banker Agent may contact me by phone or text message including by automated means and prerecorded messages about real estate services, and that I can access real estate services without providing my phone number. I acknowledge that I have read and agree to the Terms of Use and Privacy Notice.
Contact an Agent
Yes, I would like more information from Coldwell Banker. Please use and/or share my information with a Coldwell Banker agent to contact me about my real estate needs.
By clicking Contact I agree a Coldwell Banker Agent may contact me by phone or text message including by automated means and prerecorded messages about real estate services, and that I can access real estate services without providing my phone number. I acknowledge that I have read and agree to the Terms of Use and Privacy Notice.