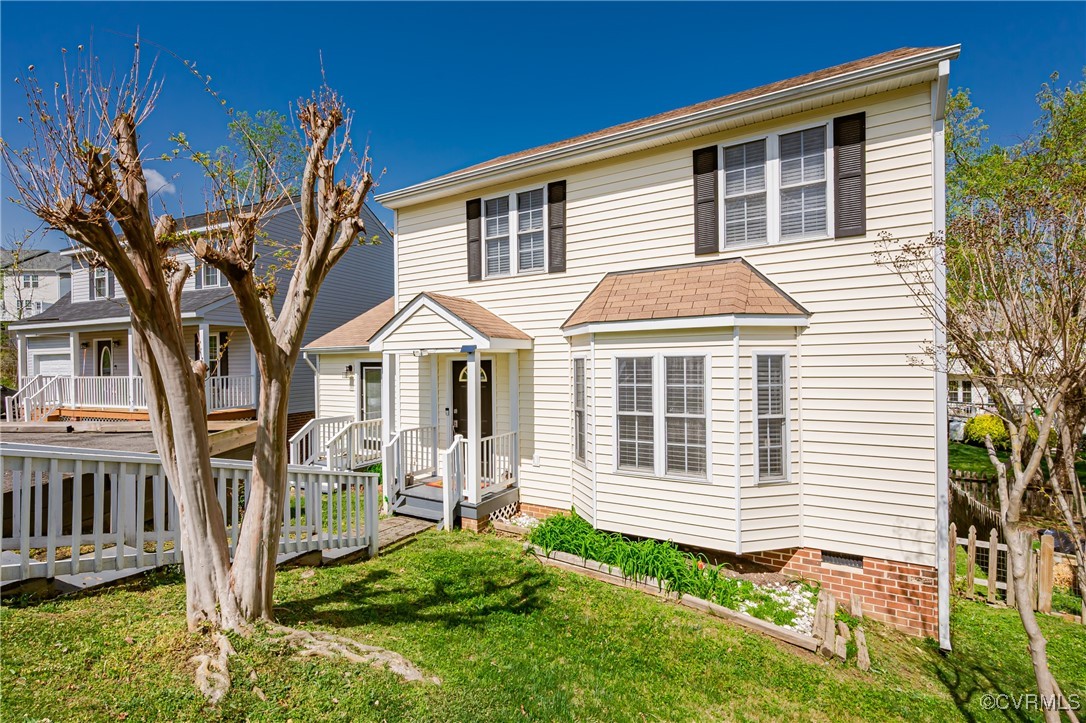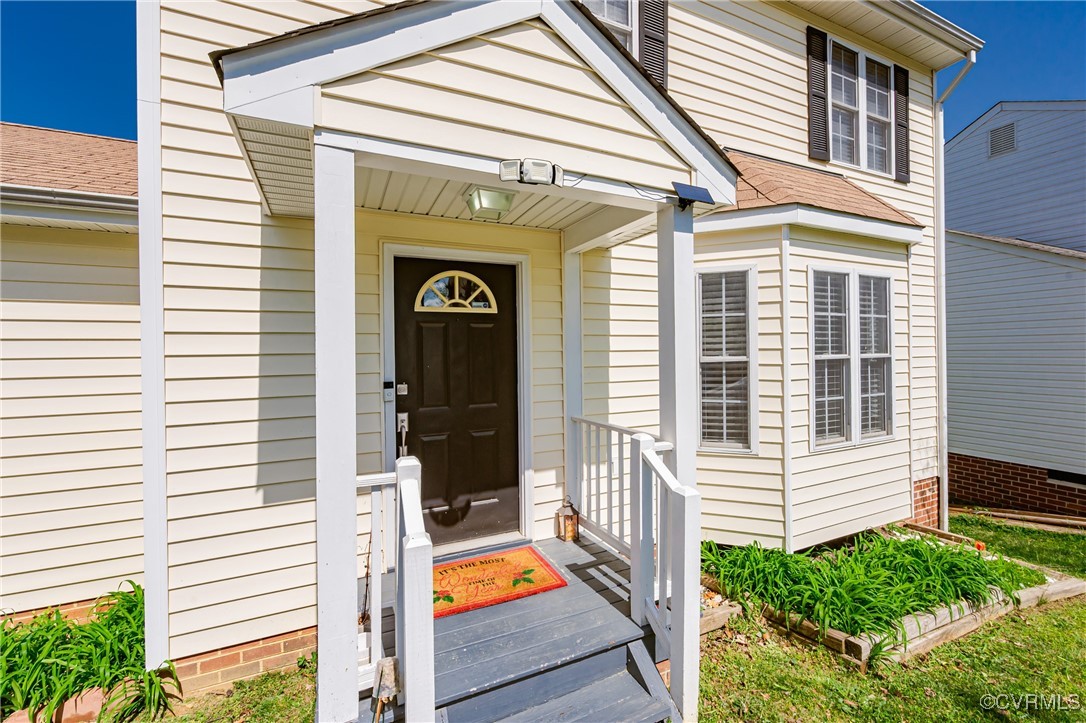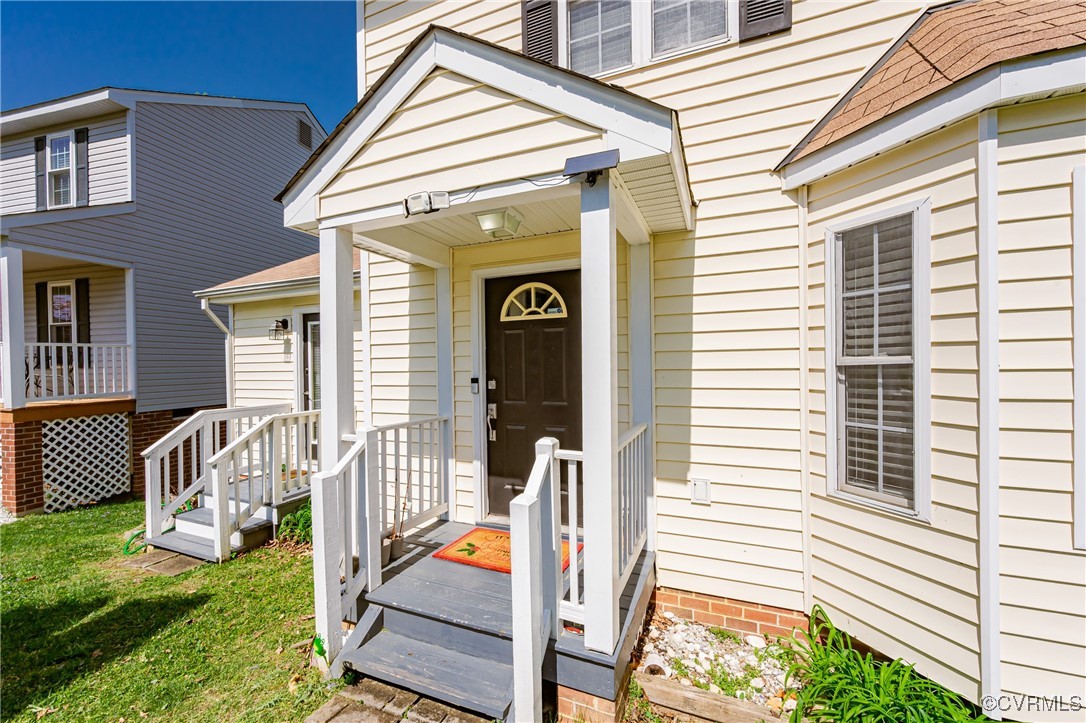


13724 Village View Drive, Midlothian, VA 23114
$350,000
3
Beds
3
Baths
1,464
Sq Ft
Single Family
Pending
Listed by
Chris Render
Kw Metro Center
804-858-9000
Last updated:
May 6, 2025, 07:25 AM
MLS#
2509148
Source:
RV
About This Home
Home Facts
Single Family
3 Baths
3 Bedrooms
Built in 2000
Price Summary
350,000
$239 per Sq. Ft.
MLS #:
2509148
Last Updated:
May 6, 2025, 07:25 AM
Added:
a month ago
Rooms & Interior
Bedrooms
Total Bedrooms:
3
Bathrooms
Total Bathrooms:
3
Full Bathrooms:
2
Interior
Living Area:
1,464 Sq. Ft.
Structure
Structure
Architectural Style:
Colonial, Two Story
Building Area:
1,464 Sq. Ft.
Year Built:
2000
Lot
Lot Size (Sq. Ft):
4,443
Finances & Disclosures
Price:
$350,000
Price per Sq. Ft:
$239 per Sq. Ft.
Contact an Agent
Yes, I would like more information from Coldwell Banker. Please use and/or share my information with a Coldwell Banker agent to contact me about my real estate needs.
By clicking Contact I agree a Coldwell Banker Agent may contact me by phone or text message including by automated means and prerecorded messages about real estate services, and that I can access real estate services without providing my phone number. I acknowledge that I have read and agree to the Terms of Use and Privacy Notice.
Contact an Agent
Yes, I would like more information from Coldwell Banker. Please use and/or share my information with a Coldwell Banker agent to contact me about my real estate needs.
By clicking Contact I agree a Coldwell Banker Agent may contact me by phone or text message including by automated means and prerecorded messages about real estate services, and that I can access real estate services without providing my phone number. I acknowledge that I have read and agree to the Terms of Use and Privacy Notice.