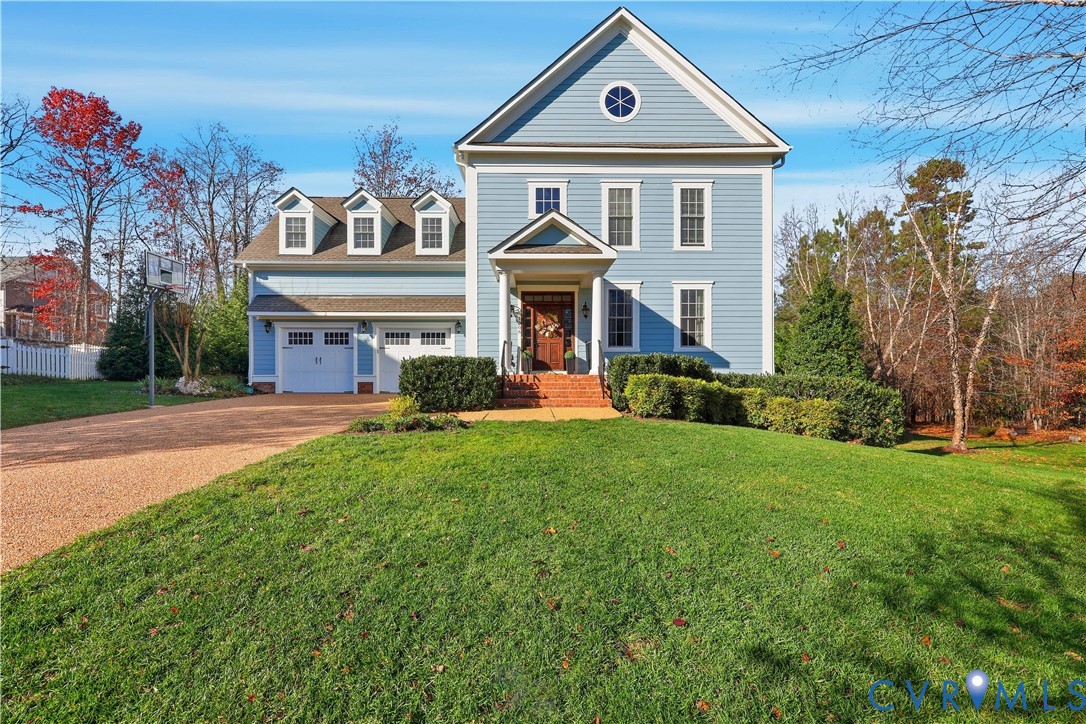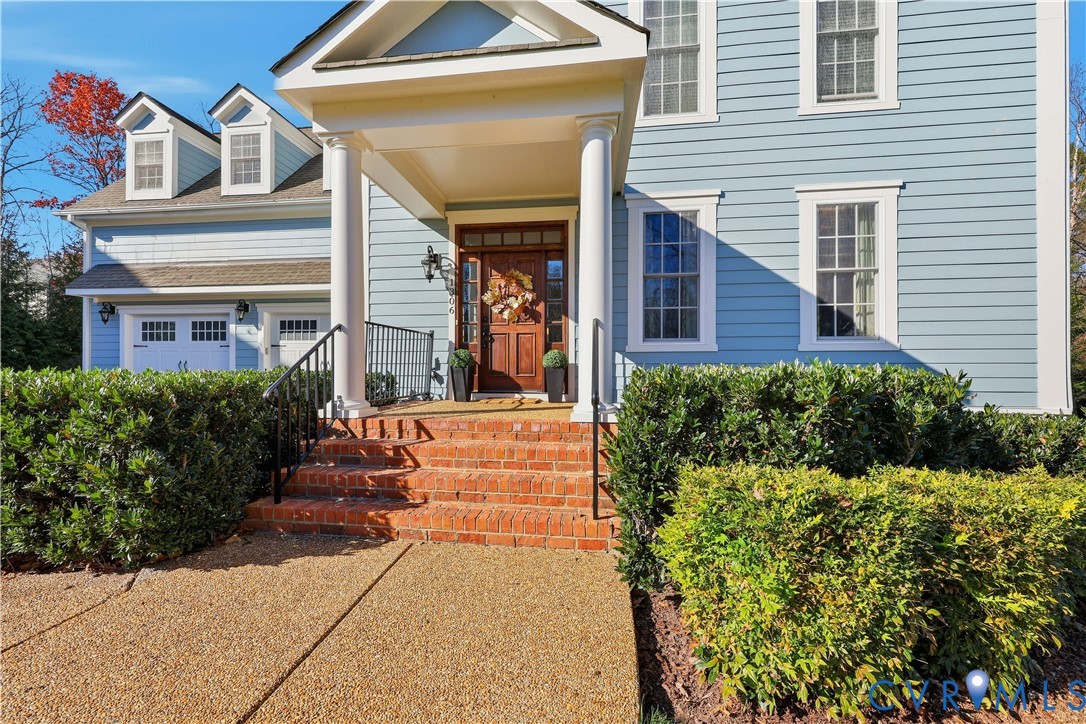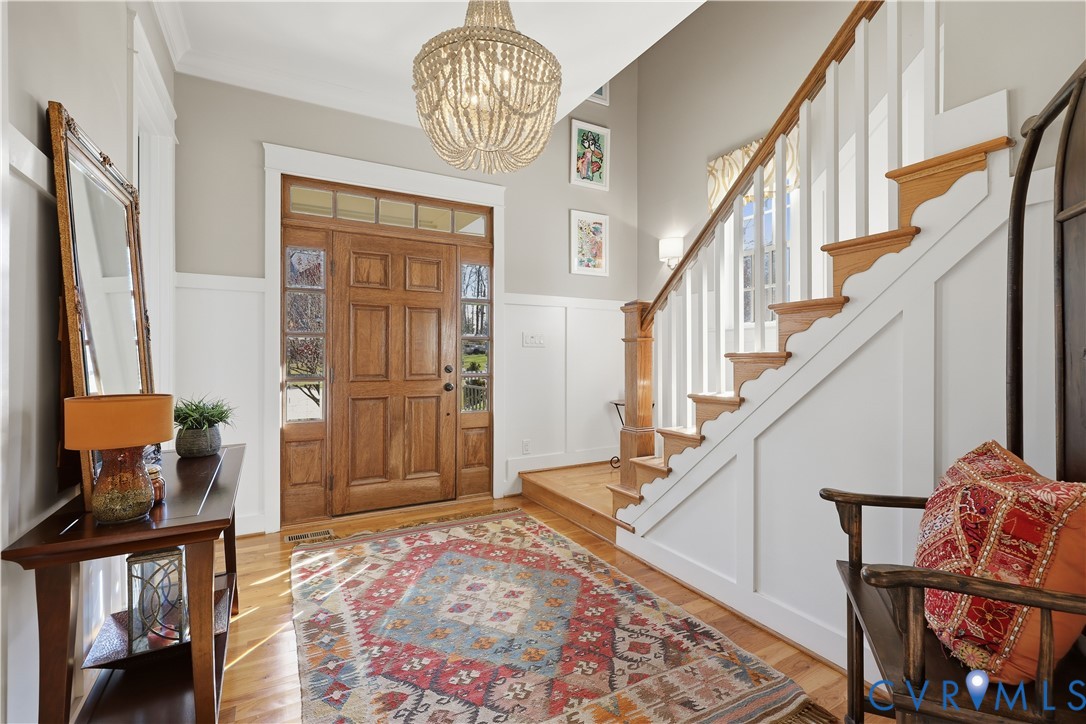


Listed by
Amy Enoch
Shaheen Ruth Martin & Fonville
804-288-2100
Last updated:
November 28, 2025, 11:24 AM
MLS#
2531946
Source:
RV
About This Home
Home Facts
Single Family
5 Baths
6 Bedrooms
Built in 2011
Price Summary
999,950
$204 per Sq. Ft.
MLS #:
2531946
Last Updated:
November 28, 2025, 11:24 AM
Added:
7 day(s) ago
Rooms & Interior
Bedrooms
Total Bedrooms:
6
Bathrooms
Total Bathrooms:
5
Full Bathrooms:
5
Interior
Living Area:
4,894 Sq. Ft.
Structure
Structure
Architectural Style:
Craftsman, Transitional, Two Story
Building Area:
4,894 Sq. Ft.
Year Built:
2011
Lot
Lot Size (Sq. Ft):
21,344
Finances & Disclosures
Price:
$999,950
Price per Sq. Ft:
$204 per Sq. Ft.
Contact an Agent
Yes, I would like more information from Coldwell Banker. Please use and/or share my information with a Coldwell Banker agent to contact me about my real estate needs.
By clicking Contact I agree a Coldwell Banker Agent may contact me by phone or text message including by automated means and prerecorded messages about real estate services, and that I can access real estate services without providing my phone number. I acknowledge that I have read and agree to the Terms of Use and Privacy Notice.
Contact an Agent
Yes, I would like more information from Coldwell Banker. Please use and/or share my information with a Coldwell Banker agent to contact me about my real estate needs.
By clicking Contact I agree a Coldwell Banker Agent may contact me by phone or text message including by automated means and prerecorded messages about real estate services, and that I can access real estate services without providing my phone number. I acknowledge that I have read and agree to the Terms of Use and Privacy Notice.