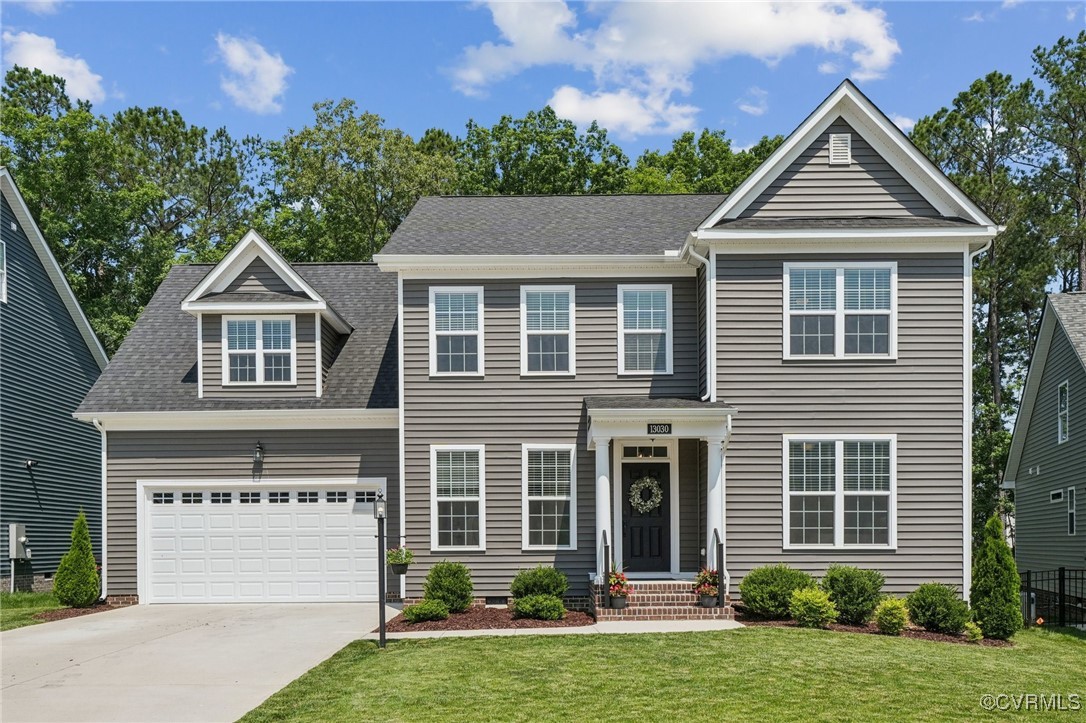Local Realty Service Provided By: Coldwell Banker Elite

13030 Fieldfare Drive, Midlothian, VA 23112
$610,000
5
Beds
4
Baths
2,961
Sq Ft
Single Family
Sold
Listed by
Nikki Axman
Stephanie Harding
Bought with Joyner Fine Properties
Providence Hill Real Estate
804-512-4999
MLS#
2515365
Source:
RV
Sorry, we are unable to map this address
About This Home
Home Facts
Single Family
4 Baths
5 Bedrooms
Built in 2022
Price Summary
599,000
$202 per Sq. Ft.
MLS #:
2515365
Sold:
July 29, 2025
Rooms & Interior
Bedrooms
Total Bedrooms:
5
Bathrooms
Total Bathrooms:
4
Full Bathrooms:
4
Interior
Living Area:
2,961 Sq. Ft.
Structure
Structure
Architectural Style:
Two Story
Building Area:
2,961 Sq. Ft.
Year Built:
2022
Lot
Lot Size (Sq. Ft):
8,934
Finances & Disclosures
Price:
$599,000
Price per Sq. Ft:
$202 per Sq. Ft.
The information being provided is for consumers' personal, non-commercial use and may not be used for any purpose other than to identify prospective properties for purchasing. All information provided is deemed reliable but is not guaranteed accurate.The multiple listing information is provided by Central Virginia Regional Multiple Listing Service, LLC from a copyrighted compilation of listings. The compilation of listings and each individual listing are © 2025 Central Virginia Regional Multiple Listing Service, LLC. All rights reserved.