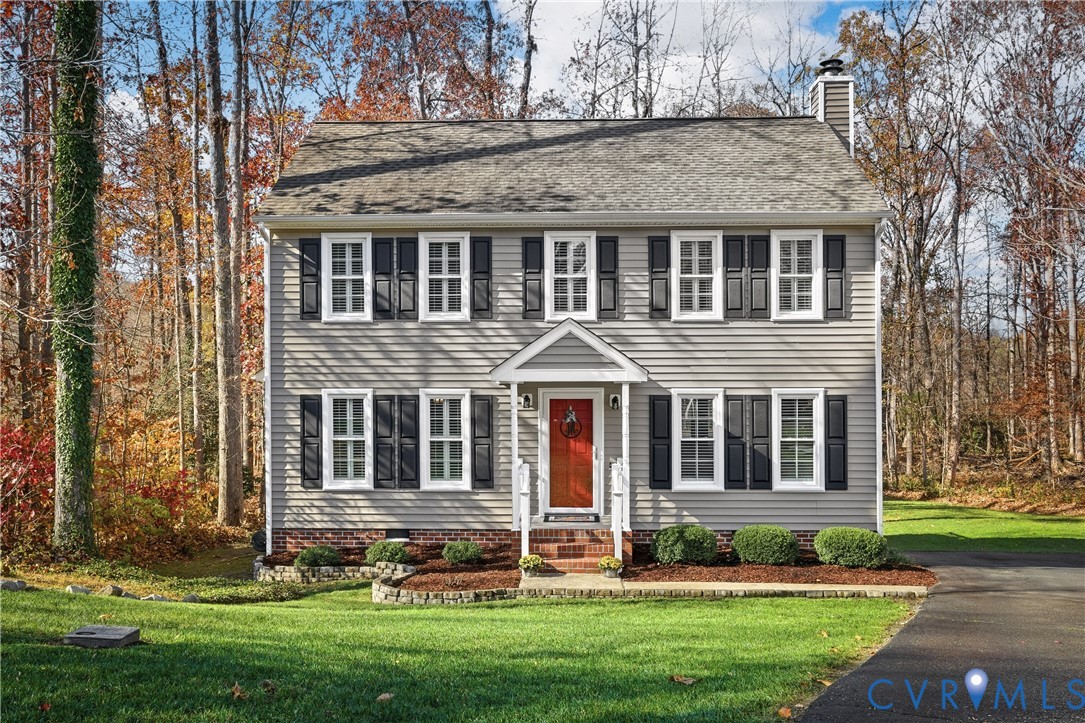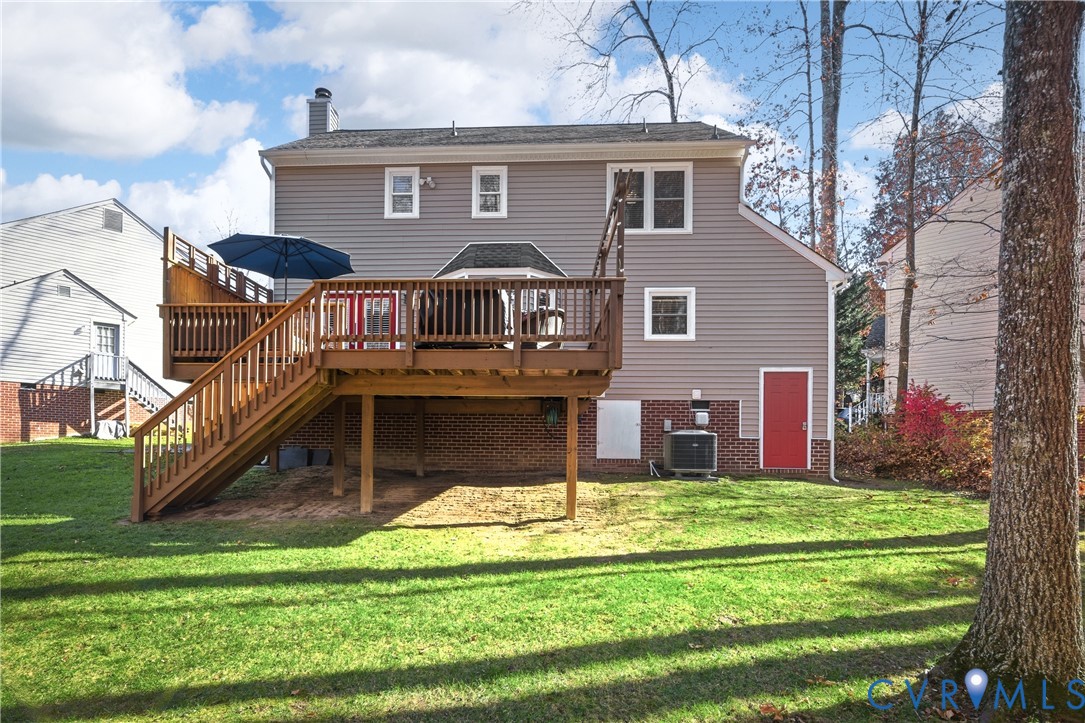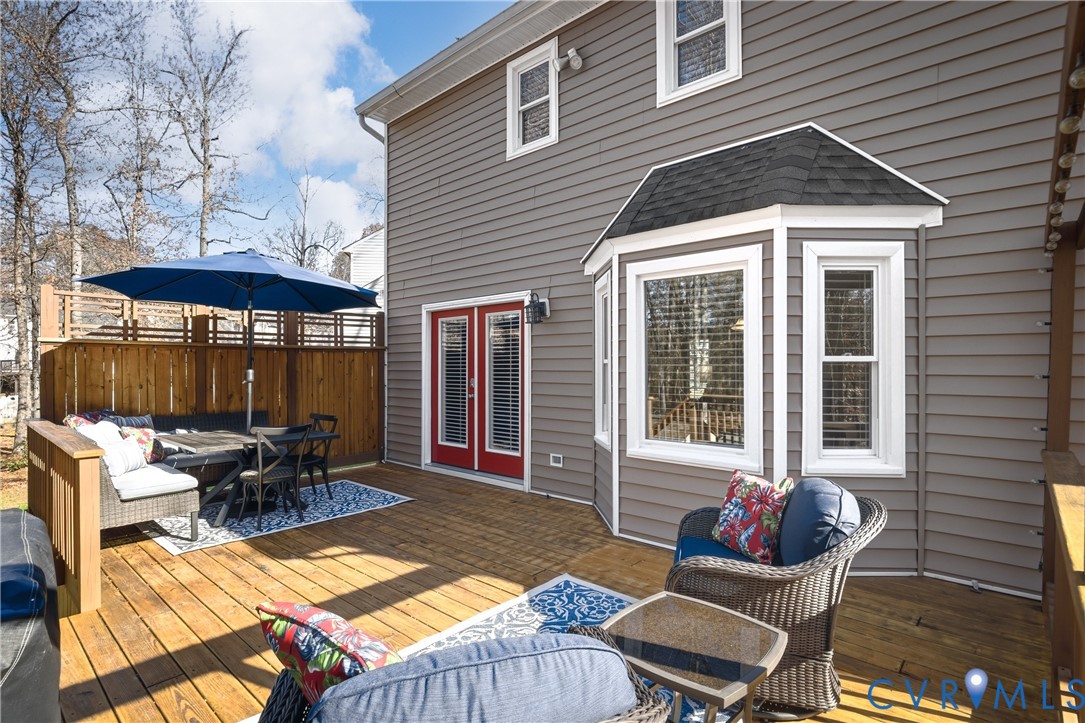


11913 Porters Mill Turn, Midlothian, VA 23114
$380,000
3
Beds
3
Baths
1,646
Sq Ft
Single Family
Pending
Listed by
Sean Carlton
Long & Foster Realtors
804-288-8888
Last updated:
November 27, 2025, 08:29 AM
MLS#
2531825
Source:
RV
About This Home
Home Facts
Single Family
3 Baths
3 Bedrooms
Built in 1992
Price Summary
380,000
$230 per Sq. Ft.
MLS #:
2531825
Last Updated:
November 27, 2025, 08:29 AM
Added:
8 day(s) ago
Rooms & Interior
Bedrooms
Total Bedrooms:
3
Bathrooms
Total Bathrooms:
3
Full Bathrooms:
2
Interior
Living Area:
1,646 Sq. Ft.
Structure
Structure
Architectural Style:
Colonial, Two Story
Building Area:
1,646 Sq. Ft.
Year Built:
1992
Lot
Lot Size (Sq. Ft):
35,283
Finances & Disclosures
Price:
$380,000
Price per Sq. Ft:
$230 per Sq. Ft.
Contact an Agent
Yes, I would like more information from Coldwell Banker. Please use and/or share my information with a Coldwell Banker agent to contact me about my real estate needs.
By clicking Contact I agree a Coldwell Banker Agent may contact me by phone or text message including by automated means and prerecorded messages about real estate services, and that I can access real estate services without providing my phone number. I acknowledge that I have read and agree to the Terms of Use and Privacy Notice.
Contact an Agent
Yes, I would like more information from Coldwell Banker. Please use and/or share my information with a Coldwell Banker agent to contact me about my real estate needs.
By clicking Contact I agree a Coldwell Banker Agent may contact me by phone or text message including by automated means and prerecorded messages about real estate services, and that I can access real estate services without providing my phone number. I acknowledge that I have read and agree to the Terms of Use and Privacy Notice.