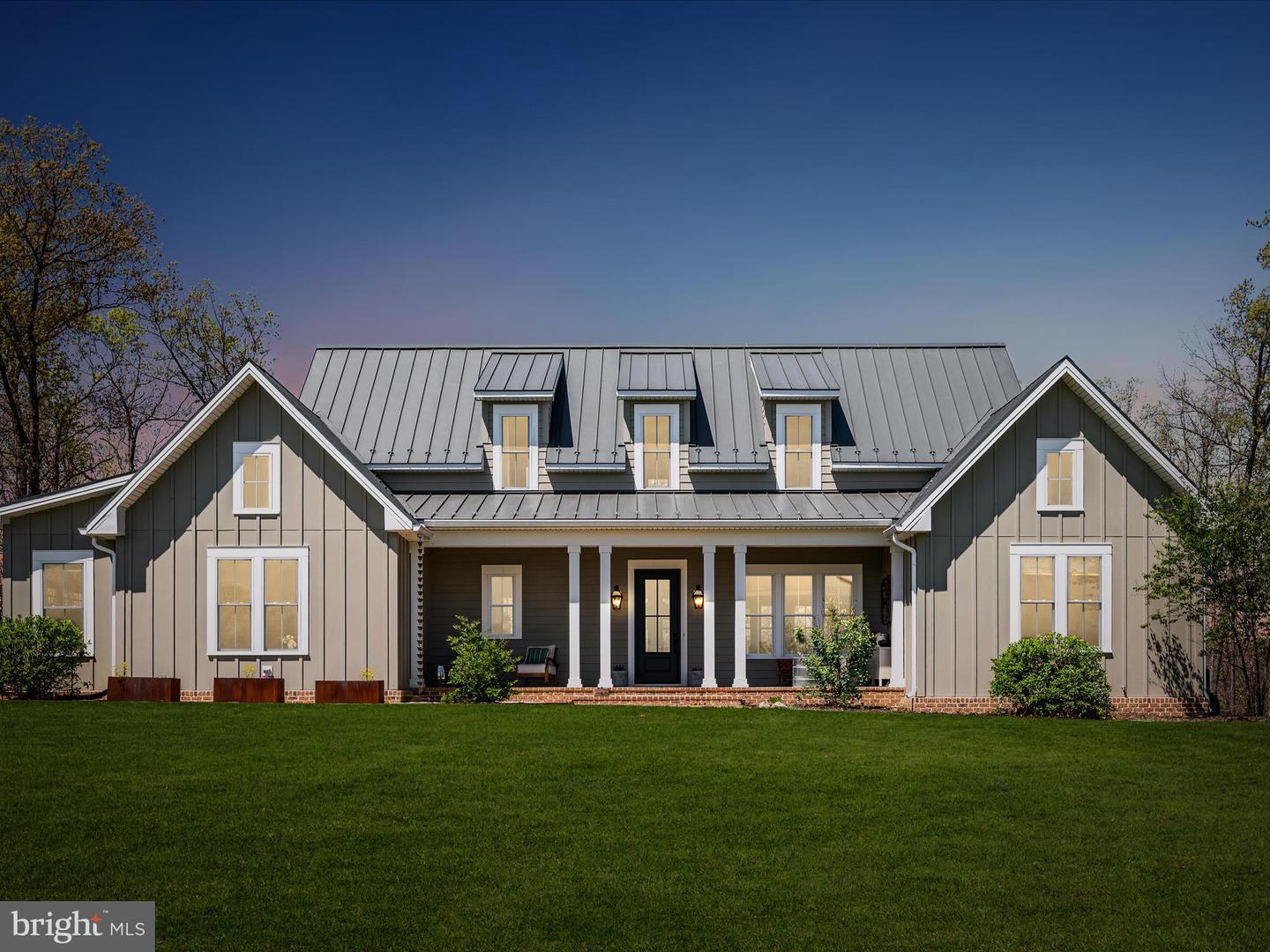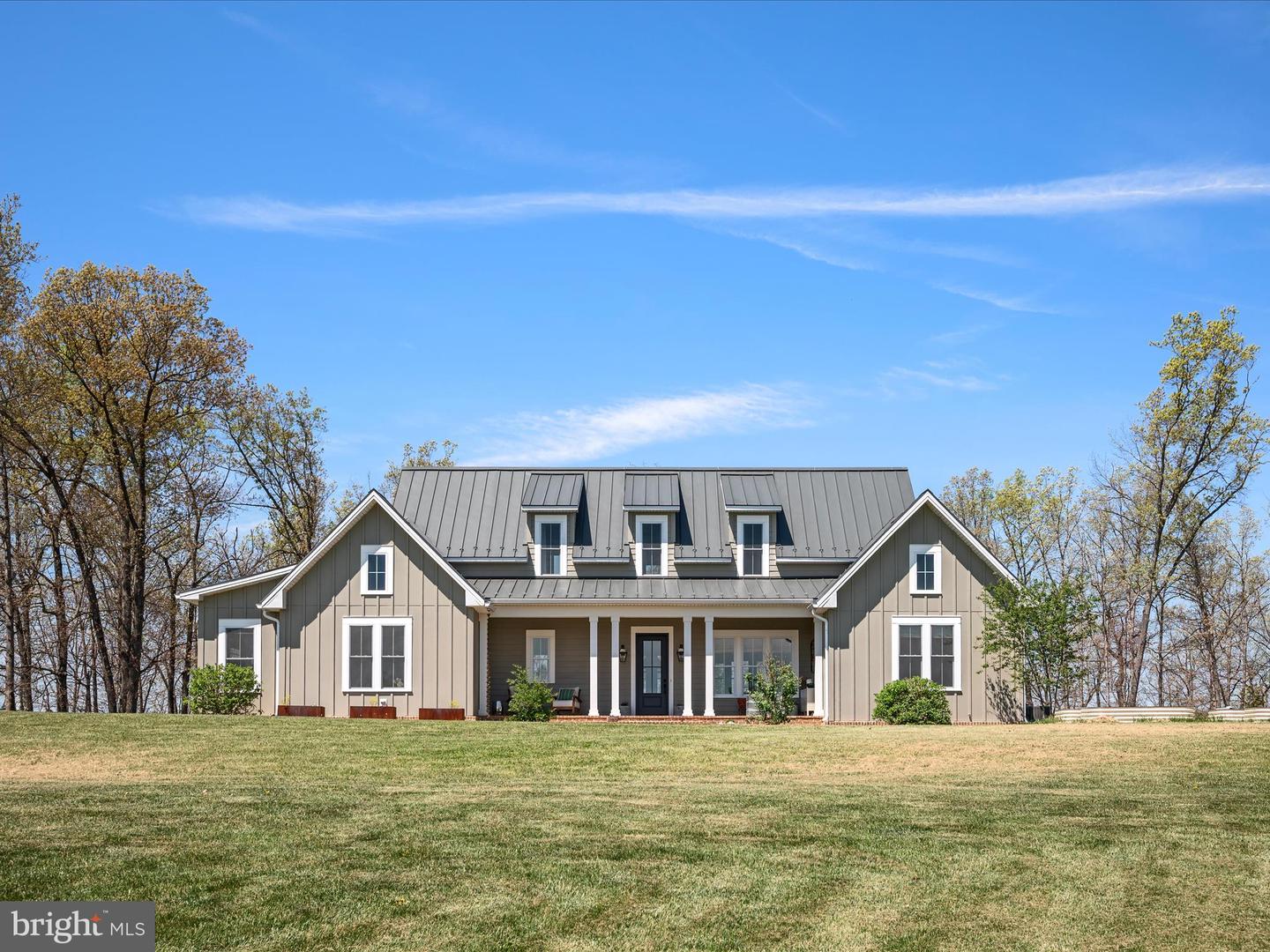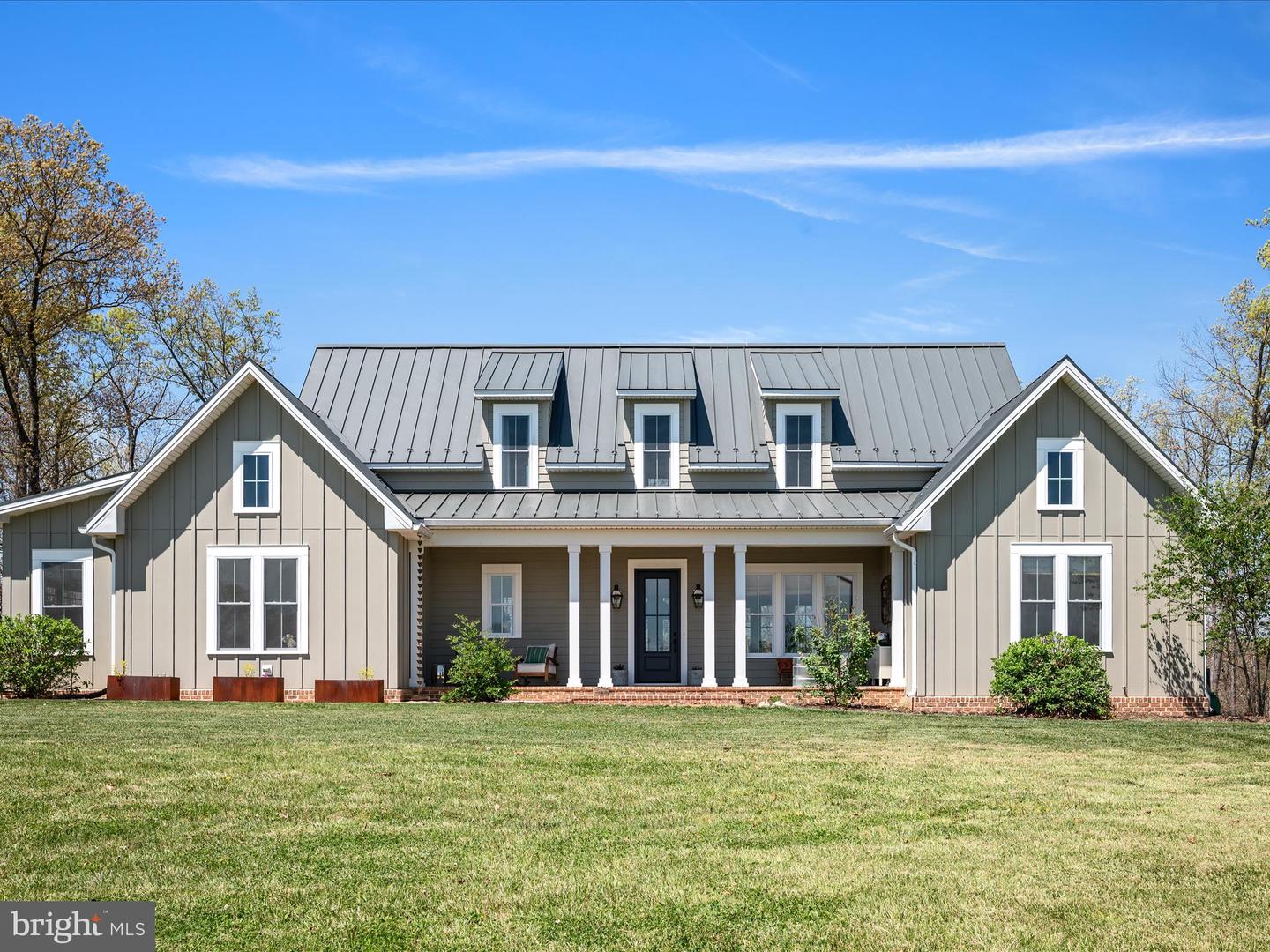


551 Jacksons Chase Dr, Middletown, VA 22645
Pending
Listed by
Brenda L Morris
Morris & Co. Realty, LLC.
Last updated:
May 1, 2025, 07:32 AM
MLS#
VAWR2010990
Source:
BRIGHTMLS
About This Home
Home Facts
Single Family
3 Baths
4 Bedrooms
Built in 2020
Price Summary
799,000
$335 per Sq. Ft.
MLS #:
VAWR2010990
Last Updated:
May 1, 2025, 07:32 AM
Added:
5 day(s) ago
Rooms & Interior
Bedrooms
Total Bedrooms:
4
Bathrooms
Total Bathrooms:
3
Full Bathrooms:
3
Interior
Living Area:
2,382 Sq. Ft.
Structure
Structure
Architectural Style:
Cape Cod
Building Area:
2,382 Sq. Ft.
Year Built:
2020
Lot
Lot Size (Sq. Ft):
217,800
Finances & Disclosures
Price:
$799,000
Price per Sq. Ft:
$335 per Sq. Ft.
Contact an Agent
Yes, I would like more information from Coldwell Banker. Please use and/or share my information with a Coldwell Banker agent to contact me about my real estate needs.
By clicking Contact I agree a Coldwell Banker Agent may contact me by phone or text message including by automated means and prerecorded messages about real estate services, and that I can access real estate services without providing my phone number. I acknowledge that I have read and agree to the Terms of Use and Privacy Notice.
Contact an Agent
Yes, I would like more information from Coldwell Banker. Please use and/or share my information with a Coldwell Banker agent to contact me about my real estate needs.
By clicking Contact I agree a Coldwell Banker Agent may contact me by phone or text message including by automated means and prerecorded messages about real estate services, and that I can access real estate services without providing my phone number. I acknowledge that I have read and agree to the Terms of Use and Privacy Notice.