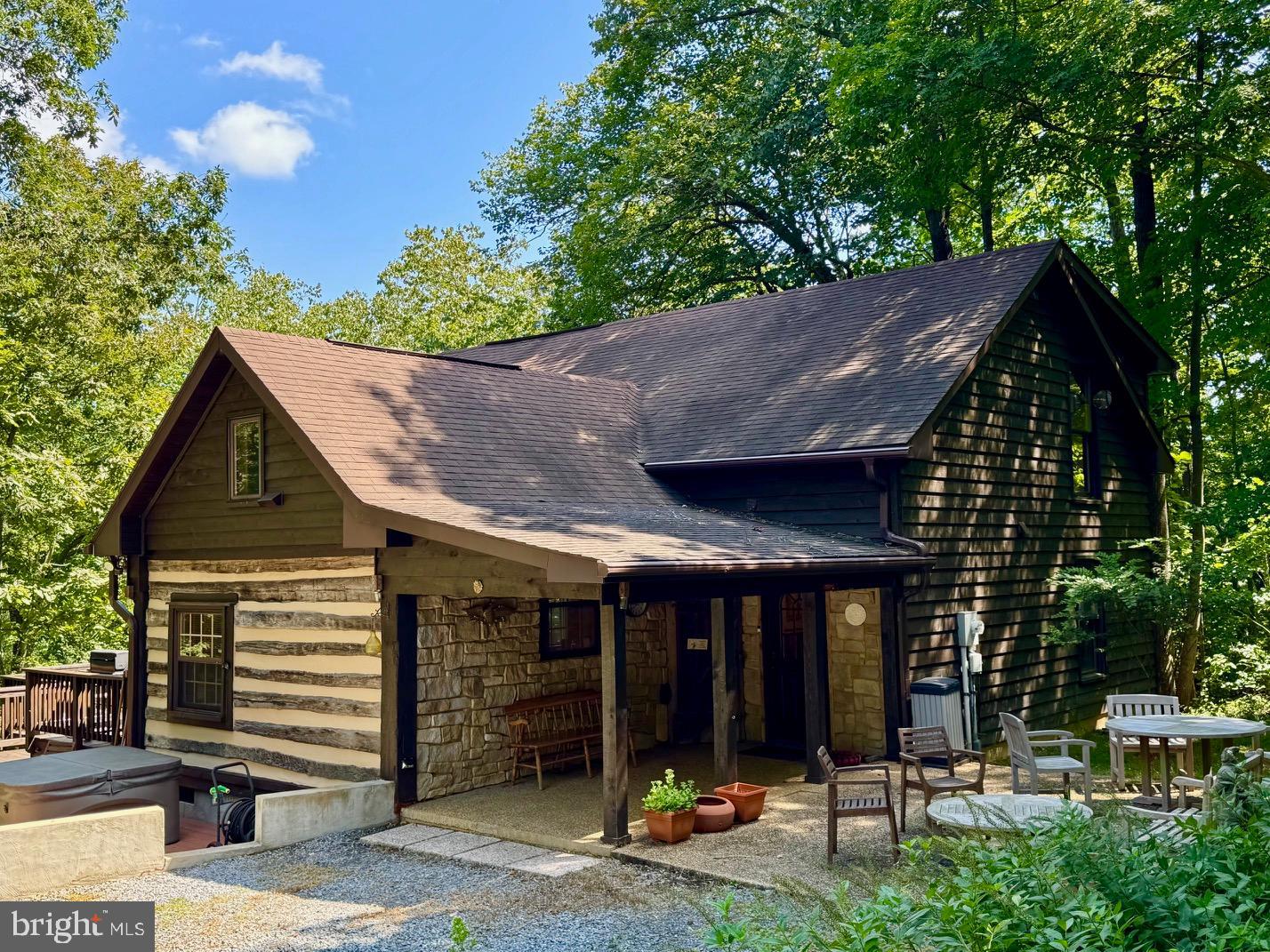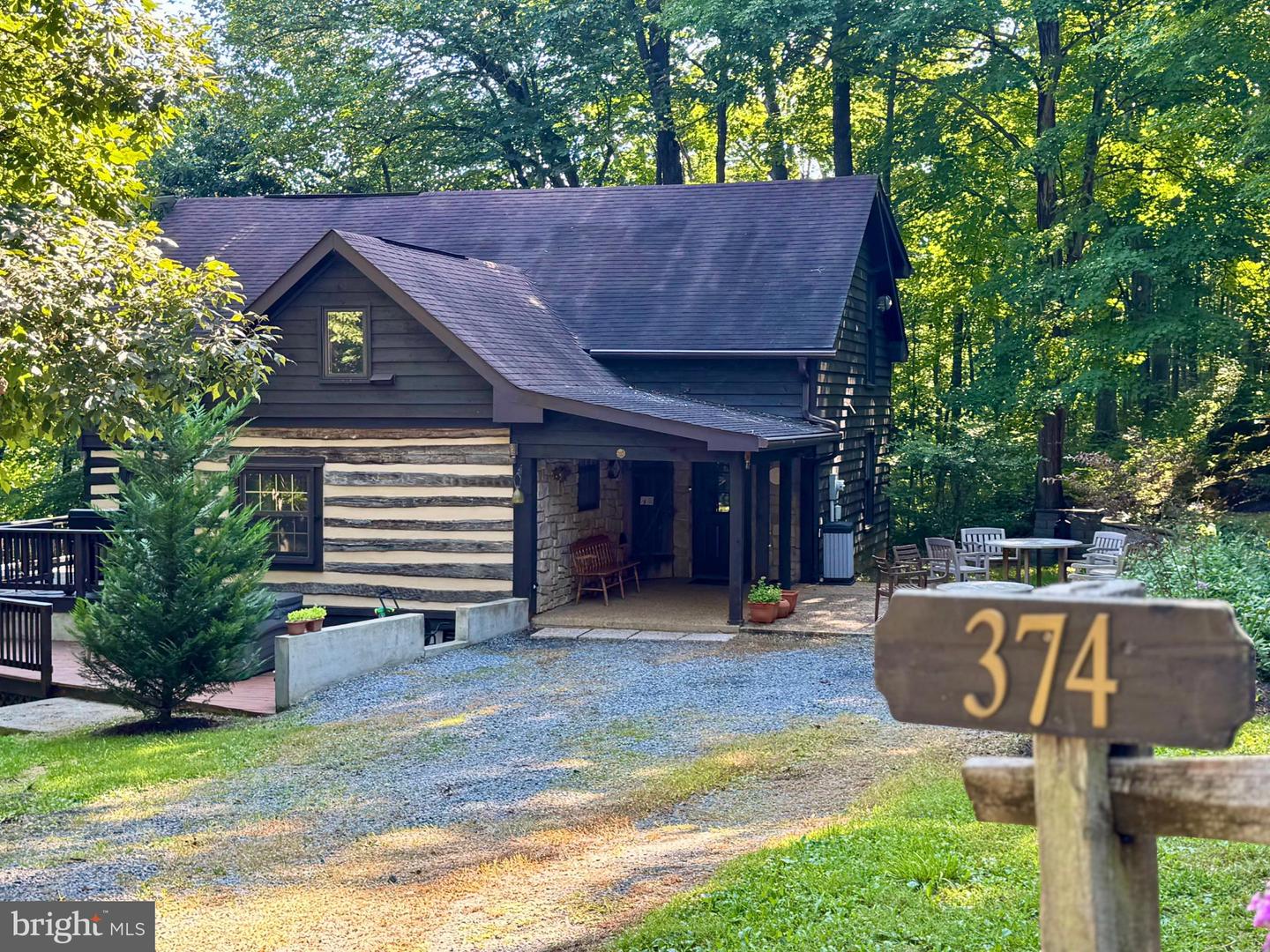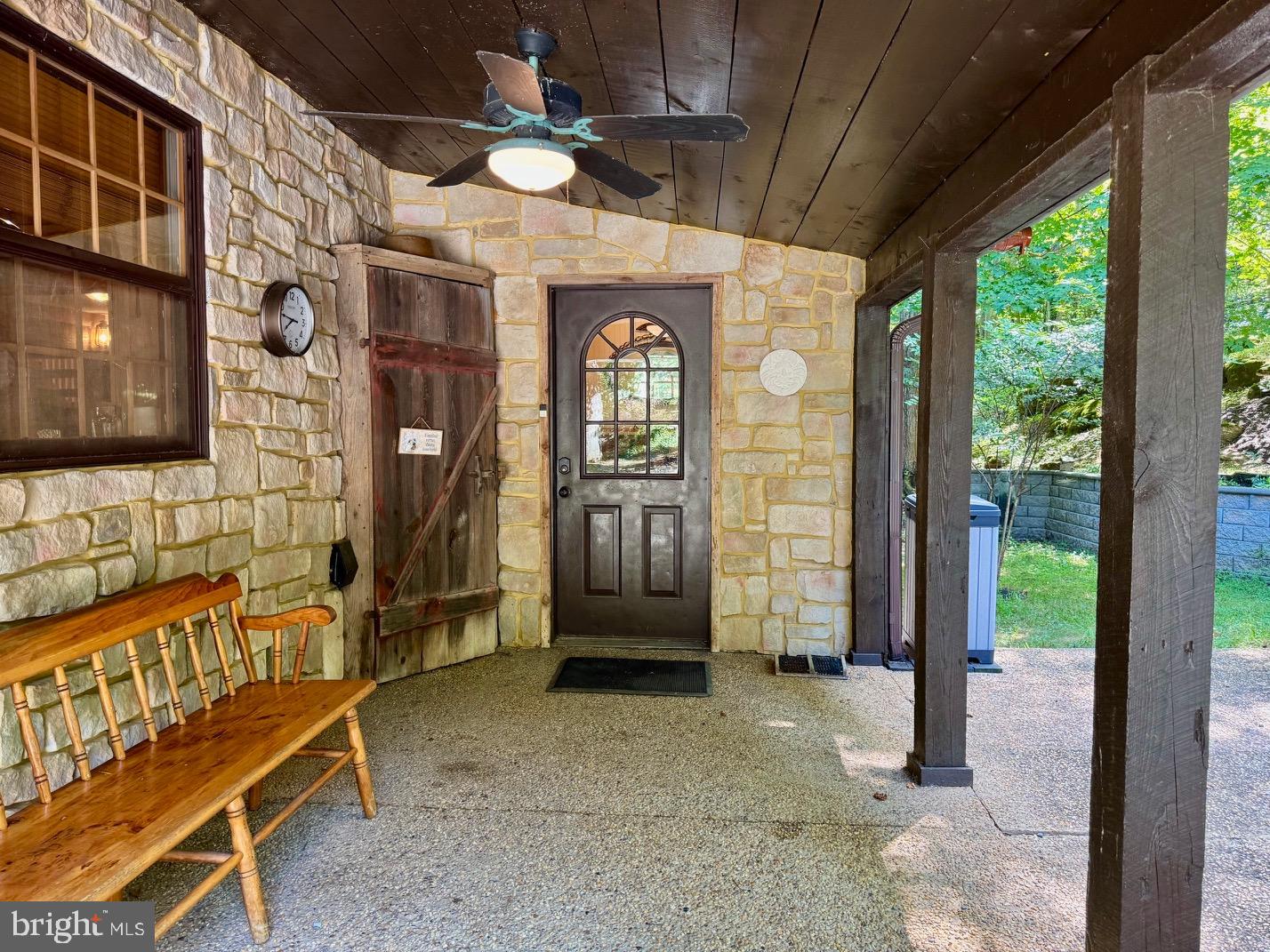374 Boyers Mill Ln, Middletown, VA 22645
$650,000
3
Beds
2
Baths
2,338
Sq Ft
Single Family
Pending
Listed by
Bridget V Aikens
Colony Realty
Last updated:
November 6, 2025, 08:42 AM
MLS#
VAFV2036450
Source:
BRIGHTMLS
About This Home
Once inside, you are greeted by an open floor plan that is accentuated by an elegant gas fireplace, exposed beams, extensive woodworking, and rich hardwood flooring that radiates warmth and comfort and enhances the home's character. The numerous large windows (including the oversized Pella sliding glass door in the Kitchen) offer picturesque views of the scenic backdrop. The Gourmet Kitchen is a culinary enthusiast's dream - completely updated in 2022 it is equipped with Kitchen Aid stainless steel appliances (a 36-inch 6-burner gas oven/range, built-in microwave, and refrigerator). Upgraded granite countertops, Schuler maple cabinetry, a deep Krauss stainless sink and ample table space make this Kitchen not only functional but also a delightful gathering spot. The Dining Room opens up to the 2-story Family Room and provides access to the spacious back deck. Two Bedrooms and a Full Bathroom are also conveniently located on the main level.
Retreating to the upper level, you will find the spacious Primary Bedroom which features a walk-in closet and a freshly painted en-suite Bathroom complete with a soaking tub and a separate shower, providing a spa-like experience at home. To complete the upstairs you'll also find a convenient upper-level laundry room plus a loft with pine ceilings that overlooks the main level.
Heading down to the lower level you will find the partially finished walk-out basement that offers a cozy recreation or study area - whichever you prefer! The vented Vermont Castings gas-stove insert adds a wonderfully pleasant feel to this finished space. The expansive unfinished utility room provides additional potential for customization, whether for storage or even more recreational use. Recent utility updates include - Rinnai on-demand tankless water heating system (2021), Lancaster water softener treatment system (Dec 2024), water pressure tank (2025), and Carrier two-zoned forced air heating & cooling system (2022). Starlink is used for excellent networking, internet, TV and streaming services.
Back to the main level, step outside from multiple locations onto the expansive wrap-around deck, where you can unwind while enjoying the seclusion and tranquility along with sounds of the nearby Cedar Creek. The property boasts approximately 240 feet of private creek frontage, offering exclusive access to the soothing waters and a picturesque setting to enjoy the natural beauty that surrounds you. The nicely designed stone retaining walls enhance the outdoor space, creating a perfect backdrop for entertaining or simply enjoying the peaceful surroundings. This log home is not just a residence; it is a sanctuary that captures the essence of nature while providing all the modern amenities for a comfortable lifestyle with no HOA. Experience the unique architectural features and unparalleled craftsmanship that make this warm and inviting property truly one-of-a-kind.
Home Facts
Single Family
2 Baths
3 Bedrooms
Built in 2002
Price Summary
650,000
$278 per Sq. Ft.
MLS #:
VAFV2036450
Last Updated:
November 6, 2025, 08:42 AM
Added:
2 month(s) ago
Rooms & Interior
Bedrooms
Total Bedrooms:
3
Bathrooms
Total Bathrooms:
2
Full Bathrooms:
2
Interior
Living Area:
2,338 Sq. Ft.
Structure
Structure
Architectural Style:
Log Home
Building Area:
2,338 Sq. Ft.
Year Built:
2002
Lot
Lot Size (Sq. Ft):
217,800
Finances & Disclosures
Price:
$650,000
Price per Sq. Ft:
$278 per Sq. Ft.
Contact an Agent
Yes, I would like more information from Coldwell Banker. Please use and/or share my information with a Coldwell Banker agent to contact me about my real estate needs.
By clicking Contact I agree a Coldwell Banker Agent may contact me by phone or text message including by automated means and prerecorded messages about real estate services, and that I can access real estate services without providing my phone number. I acknowledge that I have read and agree to the Terms of Use and Privacy Notice.
Contact an Agent
Yes, I would like more information from Coldwell Banker. Please use and/or share my information with a Coldwell Banker agent to contact me about my real estate needs.
By clicking Contact I agree a Coldwell Banker Agent may contact me by phone or text message including by automated means and prerecorded messages about real estate services, and that I can access real estate services without providing my phone number. I acknowledge that I have read and agree to the Terms of Use and Privacy Notice.


