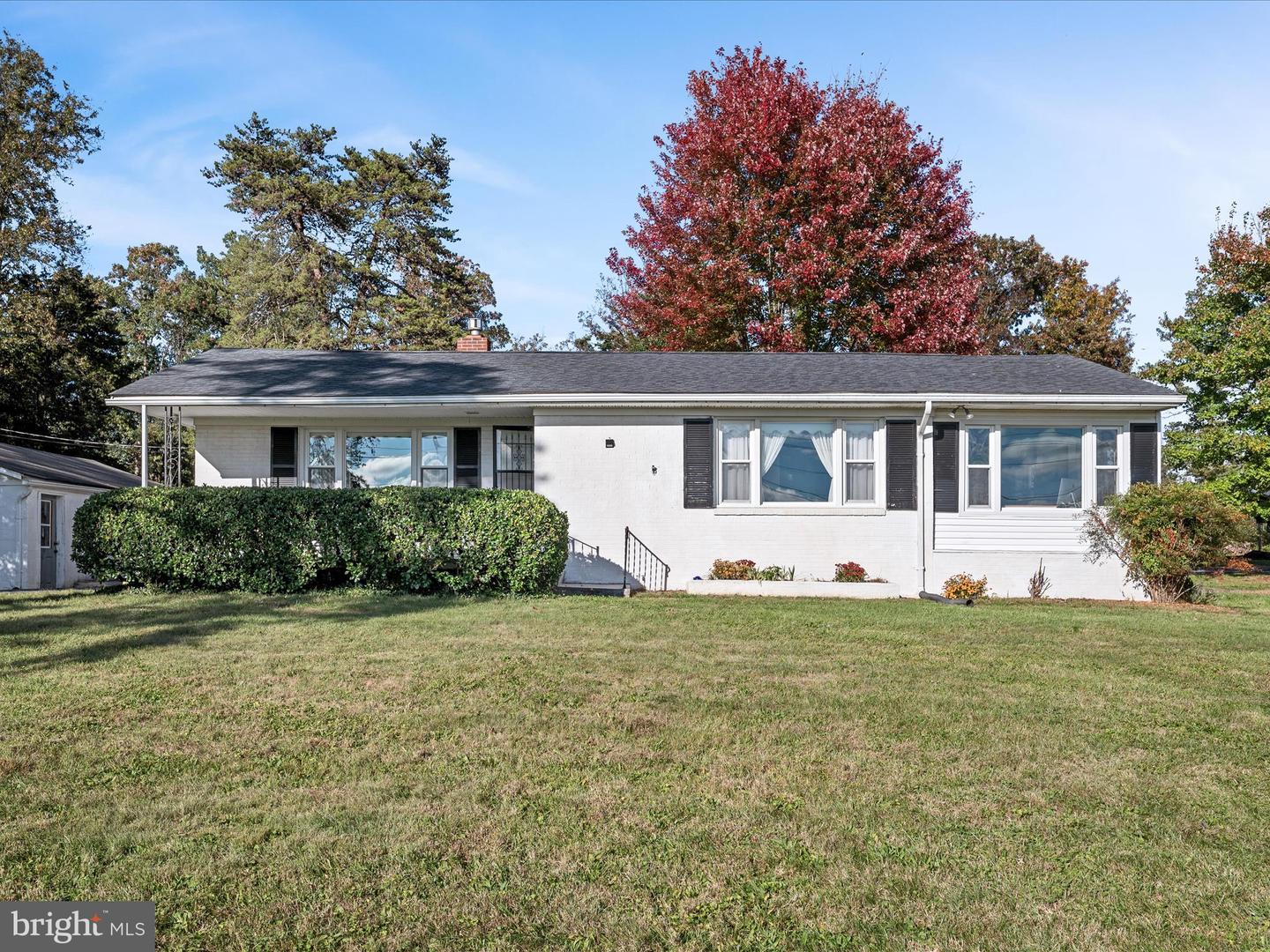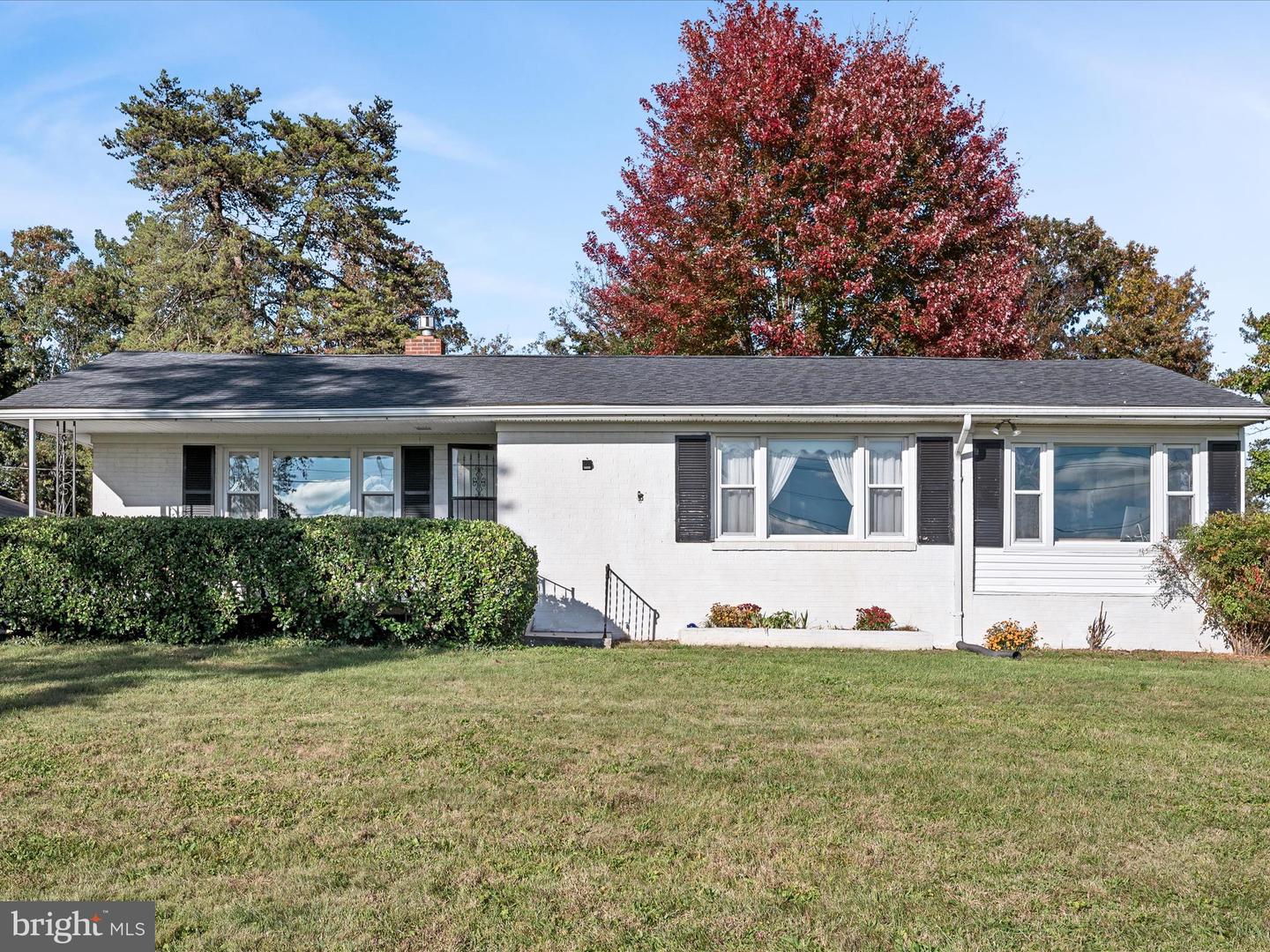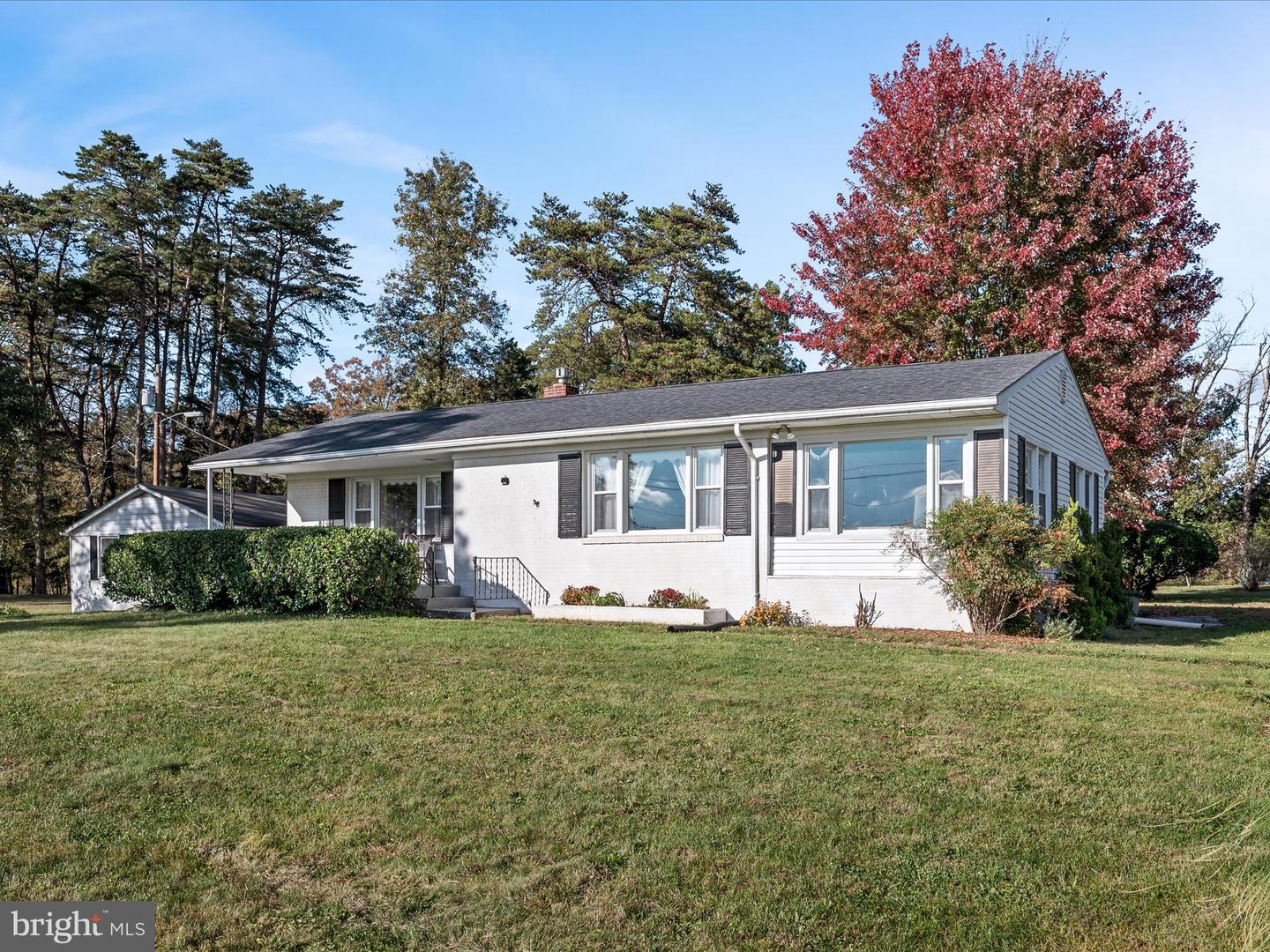2137 Reliance Rd, Middletown, VA 22645
$410,000
3
Beds
2
Baths
1,776
Sq Ft
Single Family
Coming Soon
Listed by
Kimberlee Wergland
Realty One Group Old Towne
Last updated:
October 23, 2025, 01:47 PM
MLS#
VAWR2012480
Source:
BRIGHTMLS
About This Home
Home Facts
Single Family
2 Baths
3 Bedrooms
Built in 1962
Price Summary
410,000
$230 per Sq. Ft.
MLS #:
VAWR2012480
Last Updated:
October 23, 2025, 01:47 PM
Added:
3 day(s) ago
Rooms & Interior
Bedrooms
Total Bedrooms:
3
Bathrooms
Total Bathrooms:
2
Full Bathrooms:
1
Interior
Living Area:
1,776 Sq. Ft.
Structure
Structure
Architectural Style:
Ranch/Rambler
Building Area:
1,776 Sq. Ft.
Year Built:
1962
Lot
Lot Size (Sq. Ft):
101,930
Finances & Disclosures
Price:
$410,000
Price per Sq. Ft:
$230 per Sq. Ft.
See this home in person
Attend an upcoming open house
Sat, Oct 25
12:00 PM - 02:00 PMSat, Oct 25
05:30 PM - 07:00 PMContact an Agent
Yes, I would like more information from Coldwell Banker. Please use and/or share my information with a Coldwell Banker agent to contact me about my real estate needs.
By clicking Contact I agree a Coldwell Banker Agent may contact me by phone or text message including by automated means and prerecorded messages about real estate services, and that I can access real estate services without providing my phone number. I acknowledge that I have read and agree to the Terms of Use and Privacy Notice.
Contact an Agent
Yes, I would like more information from Coldwell Banker. Please use and/or share my information with a Coldwell Banker agent to contact me about my real estate needs.
By clicking Contact I agree a Coldwell Banker Agent may contact me by phone or text message including by automated means and prerecorded messages about real estate services, and that I can access real estate services without providing my phone number. I acknowledge that I have read and agree to the Terms of Use and Privacy Notice.


