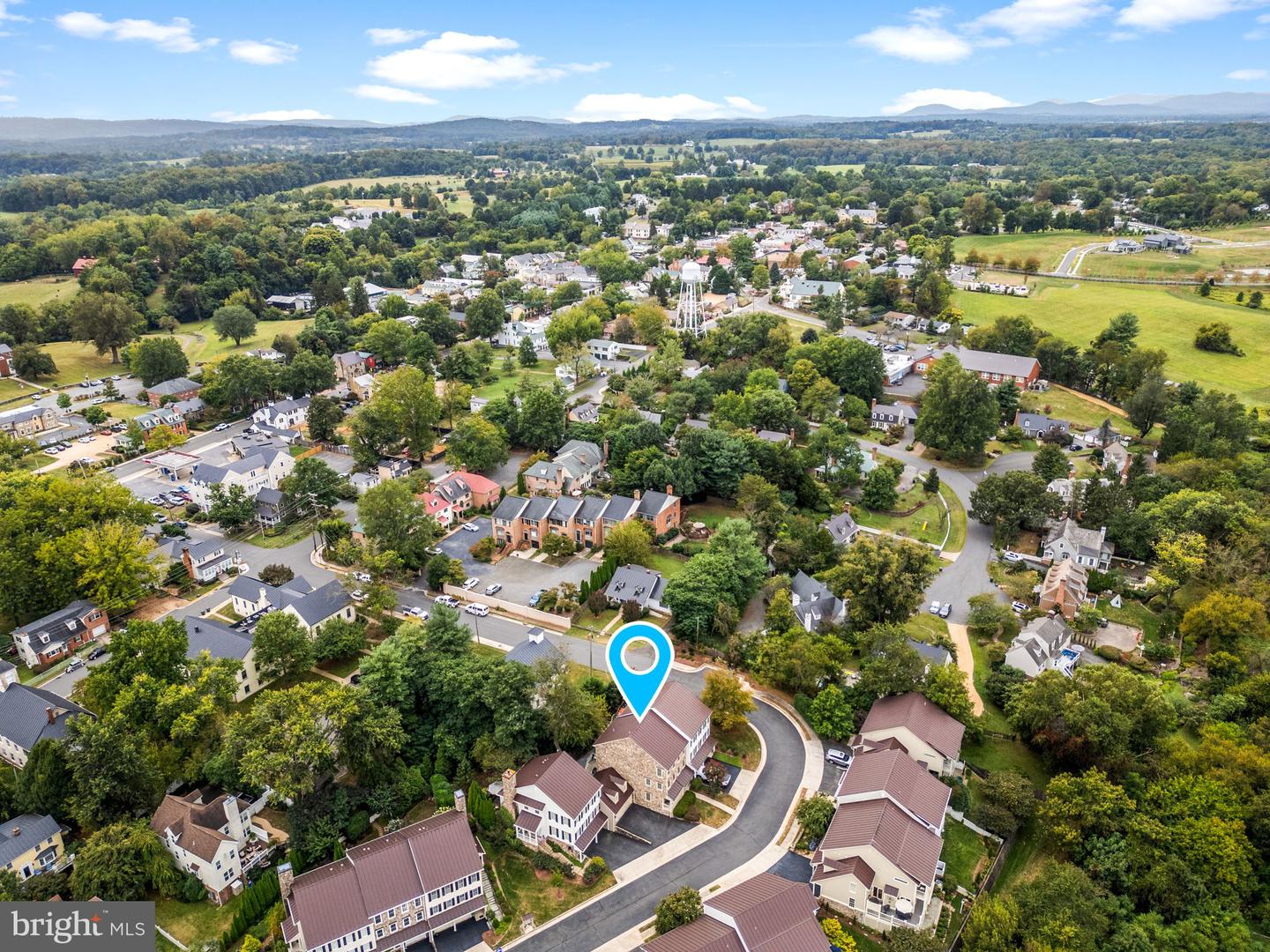


Listed by
Peter Pejacsevich
Kevin Chung
Corcoran Mcenearney
Last updated:
September 16, 2025, 10:12 AM
MLS#
VALO2106802
Source:
BRIGHTMLS
About This Home
Home Facts
Townhouse
4 Baths
3 Bedrooms
Built in 2007
Price Summary
1,195,000
$385 per Sq. Ft.
MLS #:
VALO2106802
Last Updated:
September 16, 2025, 10:12 AM
Added:
4 day(s) ago
Rooms & Interior
Bedrooms
Total Bedrooms:
3
Bathrooms
Total Bathrooms:
4
Full Bathrooms:
3
Interior
Living Area:
3,096 Sq. Ft.
Structure
Structure
Building Area:
3,096 Sq. Ft.
Year Built:
2007
Lot
Lot Size (Sq. Ft):
4,356
Finances & Disclosures
Price:
$1,195,000
Price per Sq. Ft:
$385 per Sq. Ft.
Contact an Agent
Yes, I would like more information from Coldwell Banker. Please use and/or share my information with a Coldwell Banker agent to contact me about my real estate needs.
By clicking Contact I agree a Coldwell Banker Agent may contact me by phone or text message including by automated means and prerecorded messages about real estate services, and that I can access real estate services without providing my phone number. I acknowledge that I have read and agree to the Terms of Use and Privacy Notice.
Contact an Agent
Yes, I would like more information from Coldwell Banker. Please use and/or share my information with a Coldwell Banker agent to contact me about my real estate needs.
By clicking Contact I agree a Coldwell Banker Agent may contact me by phone or text message including by automated means and prerecorded messages about real estate services, and that I can access real estate services without providing my phone number. I acknowledge that I have read and agree to the Terms of Use and Privacy Notice.