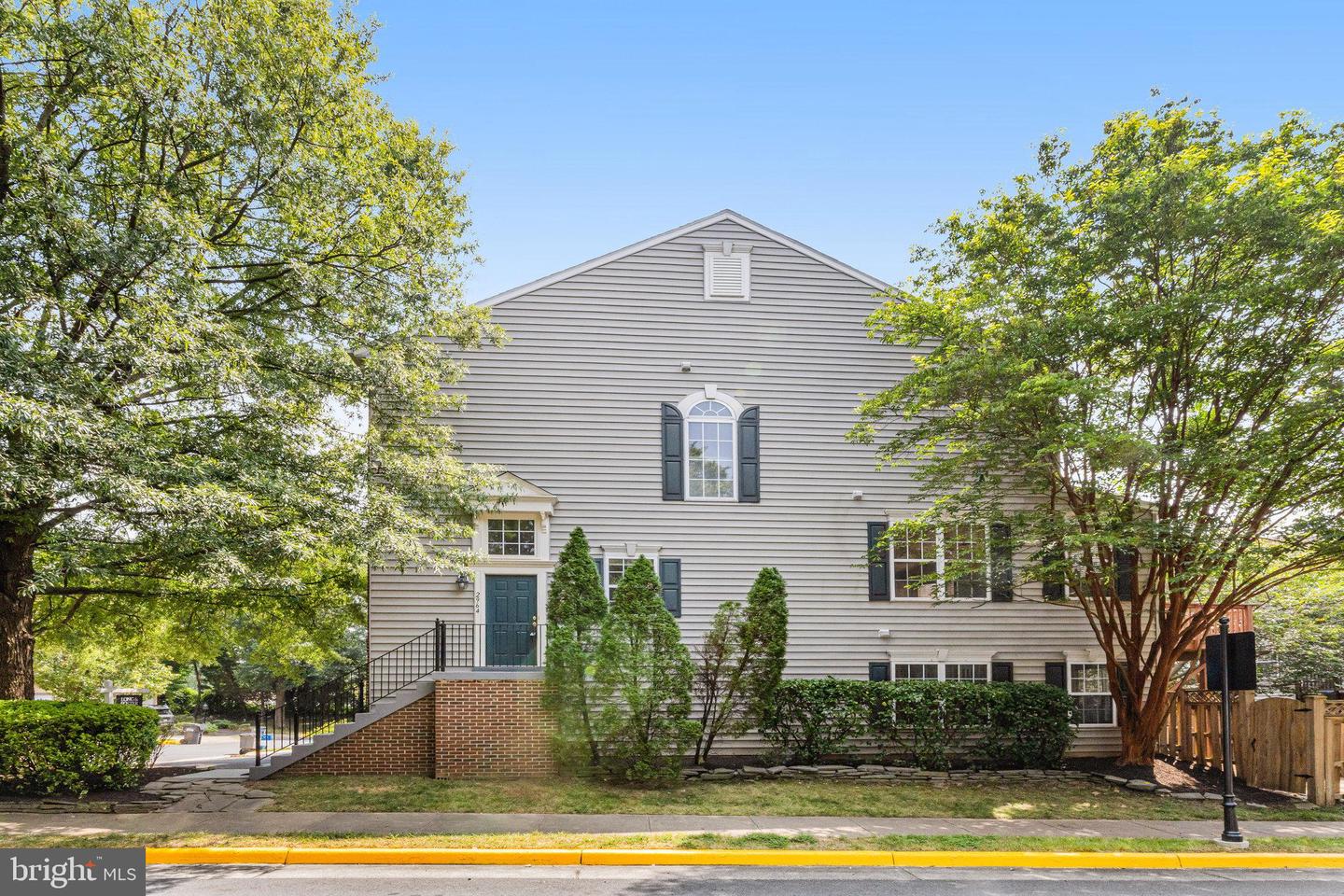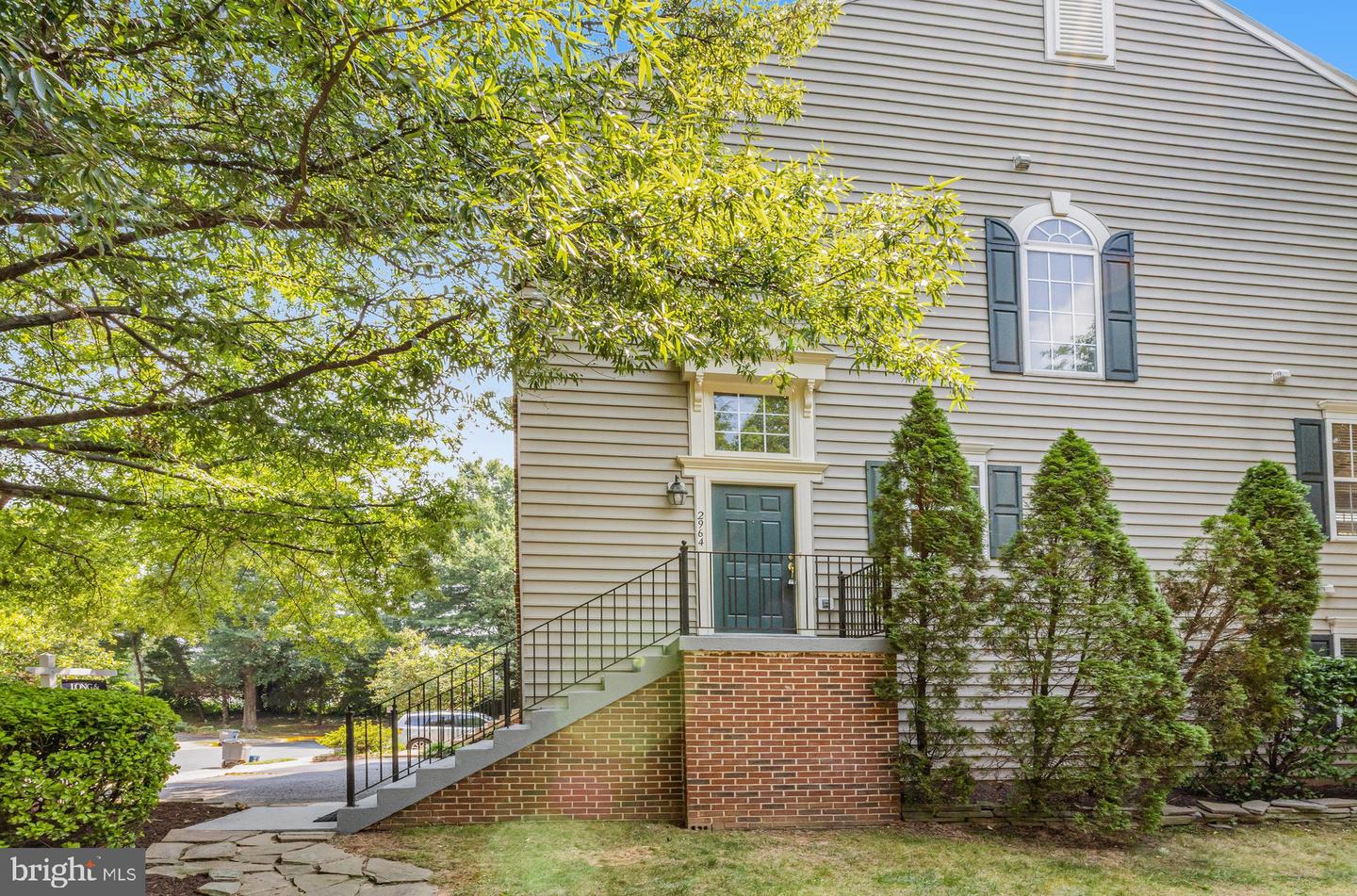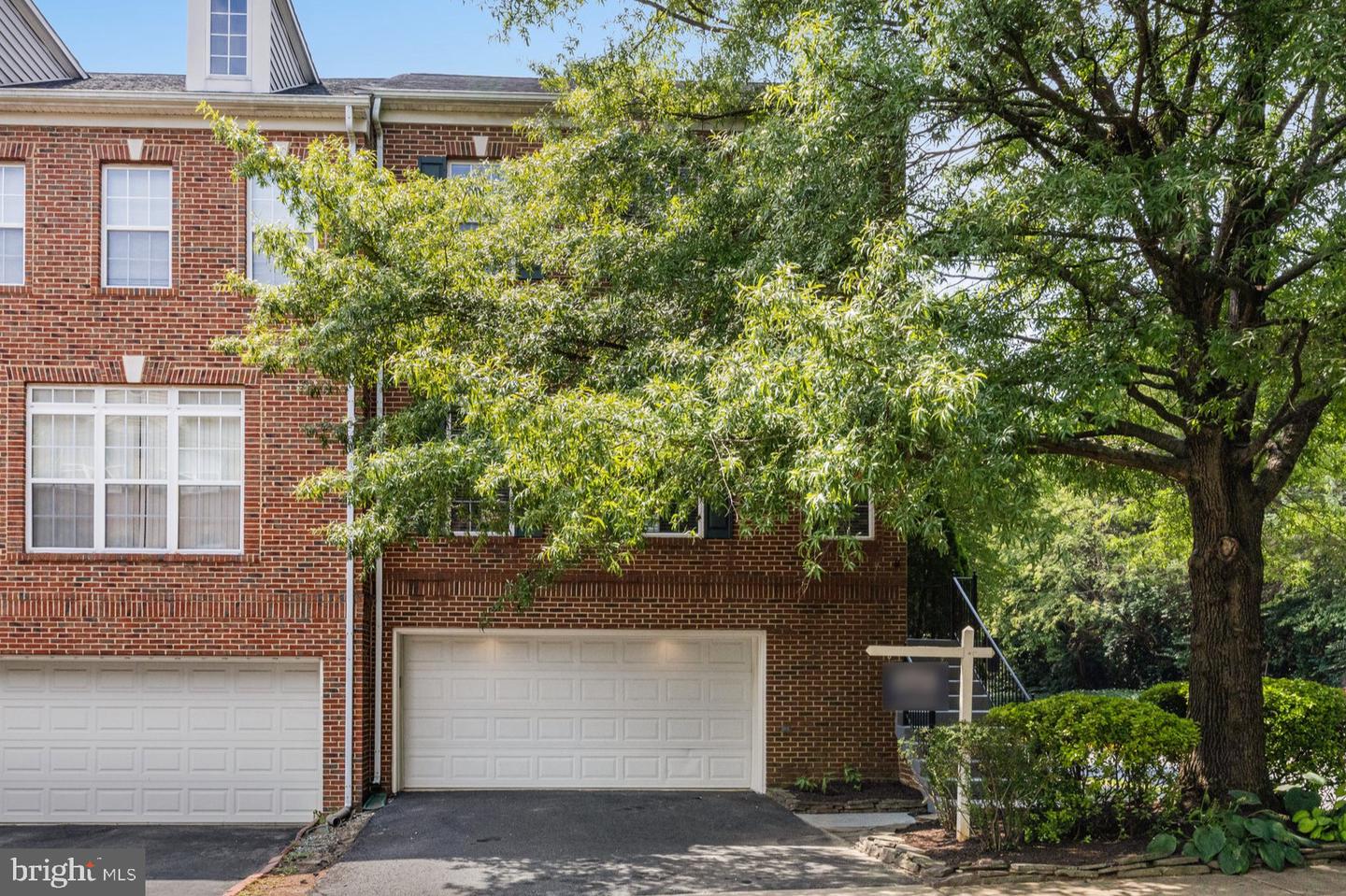


2964 Kildare Ln, Fairfax, VA 22031
$874,990
3
Beds
4
Baths
2,500
Sq Ft
Townhouse
Pending
Listed by
Shailaja Raju
Long & Foster Real Estate, Inc.
Last updated:
October 5, 2025, 07:35 AM
MLS#
VAFX2260000
Source:
BRIGHTMLS
About This Home
Home Facts
Townhouse
4 Baths
3 Bedrooms
Built in 2000
Price Summary
874,990
$349 per Sq. Ft.
MLS #:
VAFX2260000
Last Updated:
October 5, 2025, 07:35 AM
Added:
2 month(s) ago
Rooms & Interior
Bedrooms
Total Bedrooms:
3
Bathrooms
Total Bathrooms:
4
Full Bathrooms:
2
Interior
Living Area:
2,500 Sq. Ft.
Structure
Structure
Architectural Style:
Colonial
Building Area:
2,500 Sq. Ft.
Year Built:
2000
Lot
Lot Size (Sq. Ft):
2,613
Finances & Disclosures
Price:
$874,990
Price per Sq. Ft:
$349 per Sq. Ft.
Contact an Agent
Yes, I would like more information from Coldwell Banker. Please use and/or share my information with a Coldwell Banker agent to contact me about my real estate needs.
By clicking Contact I agree a Coldwell Banker Agent may contact me by phone or text message including by automated means and prerecorded messages about real estate services, and that I can access real estate services without providing my phone number. I acknowledge that I have read and agree to the Terms of Use and Privacy Notice.
Contact an Agent
Yes, I would like more information from Coldwell Banker. Please use and/or share my information with a Coldwell Banker agent to contact me about my real estate needs.
By clicking Contact I agree a Coldwell Banker Agent may contact me by phone or text message including by automated means and prerecorded messages about real estate services, and that I can access real estate services without providing my phone number. I acknowledge that I have read and agree to the Terms of Use and Privacy Notice.