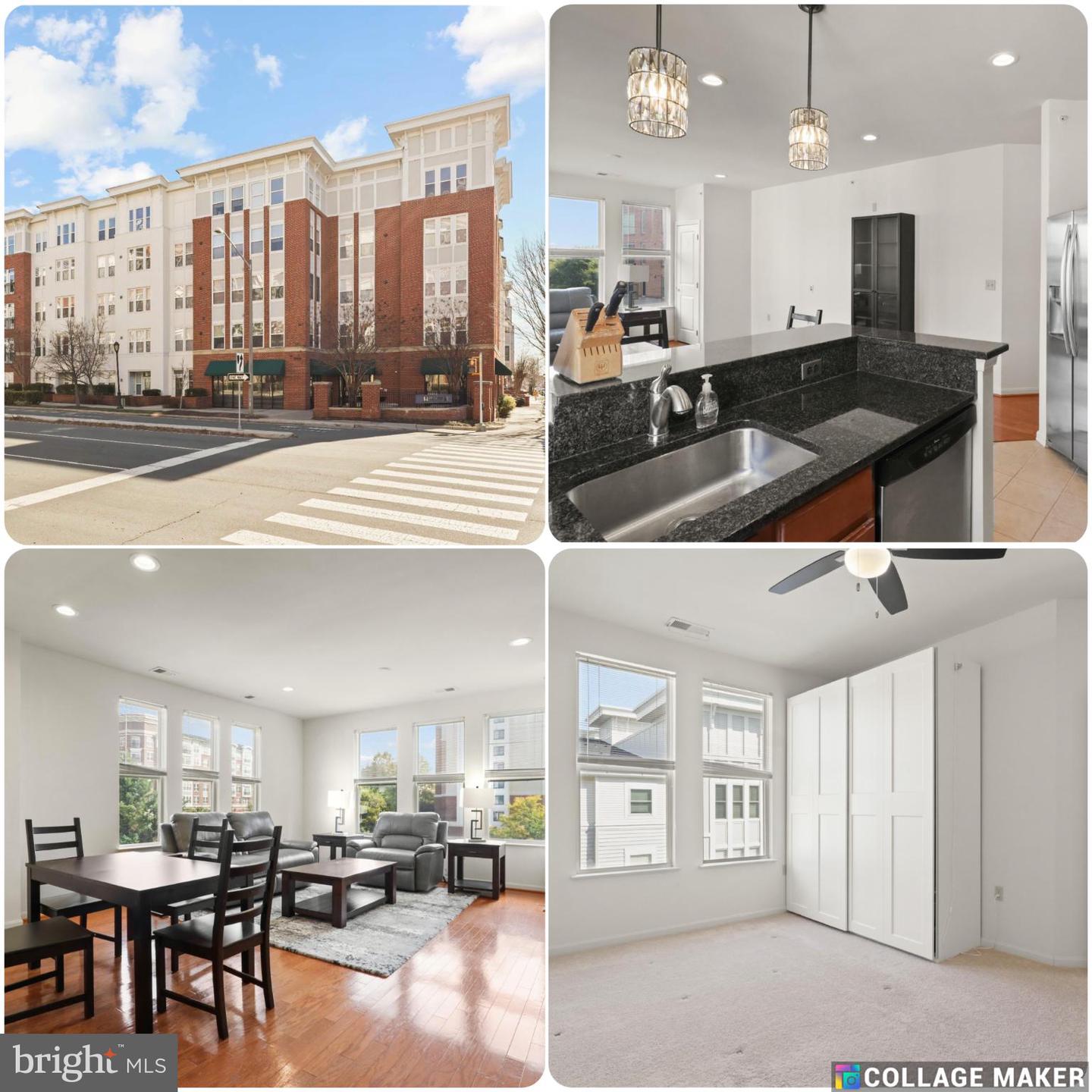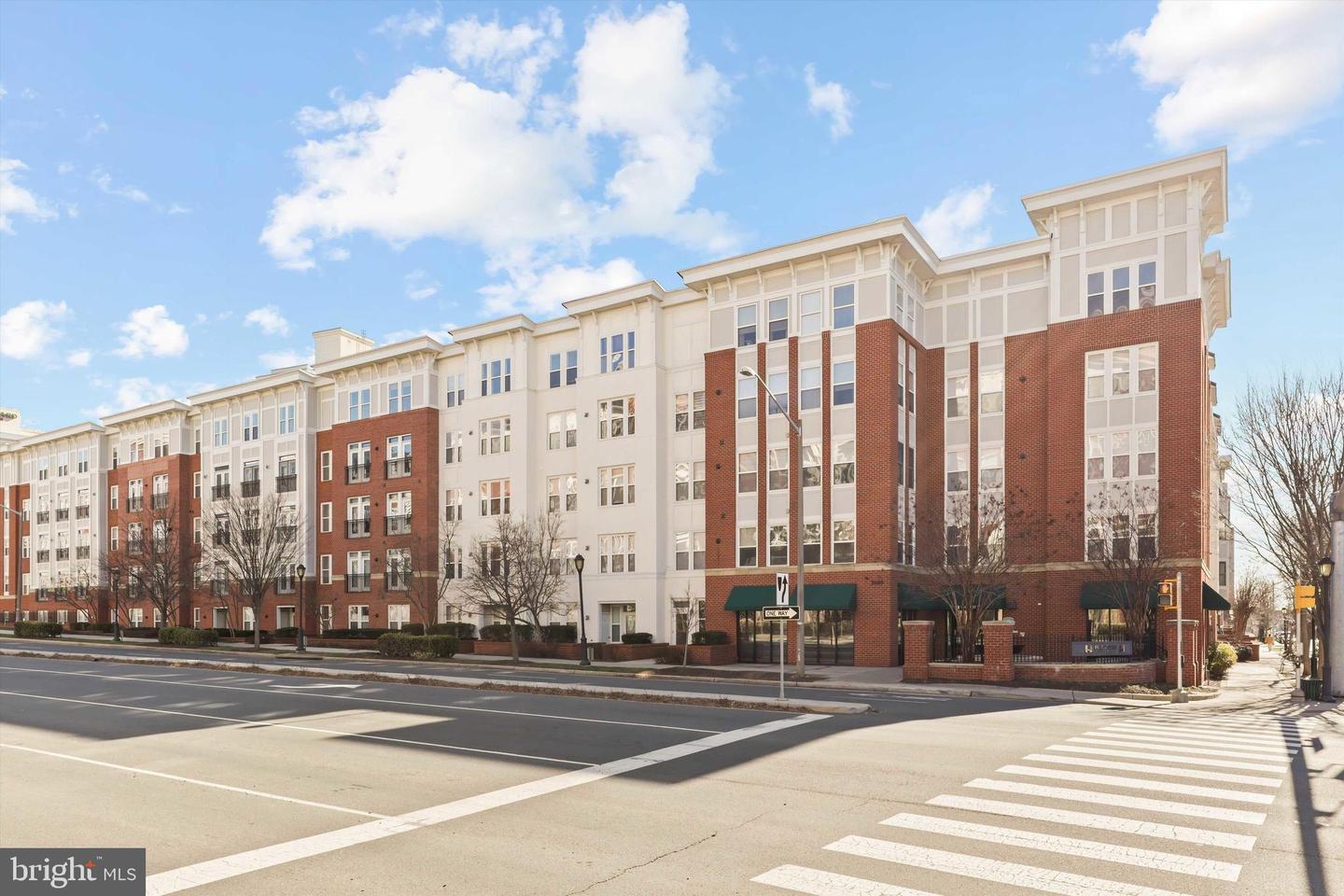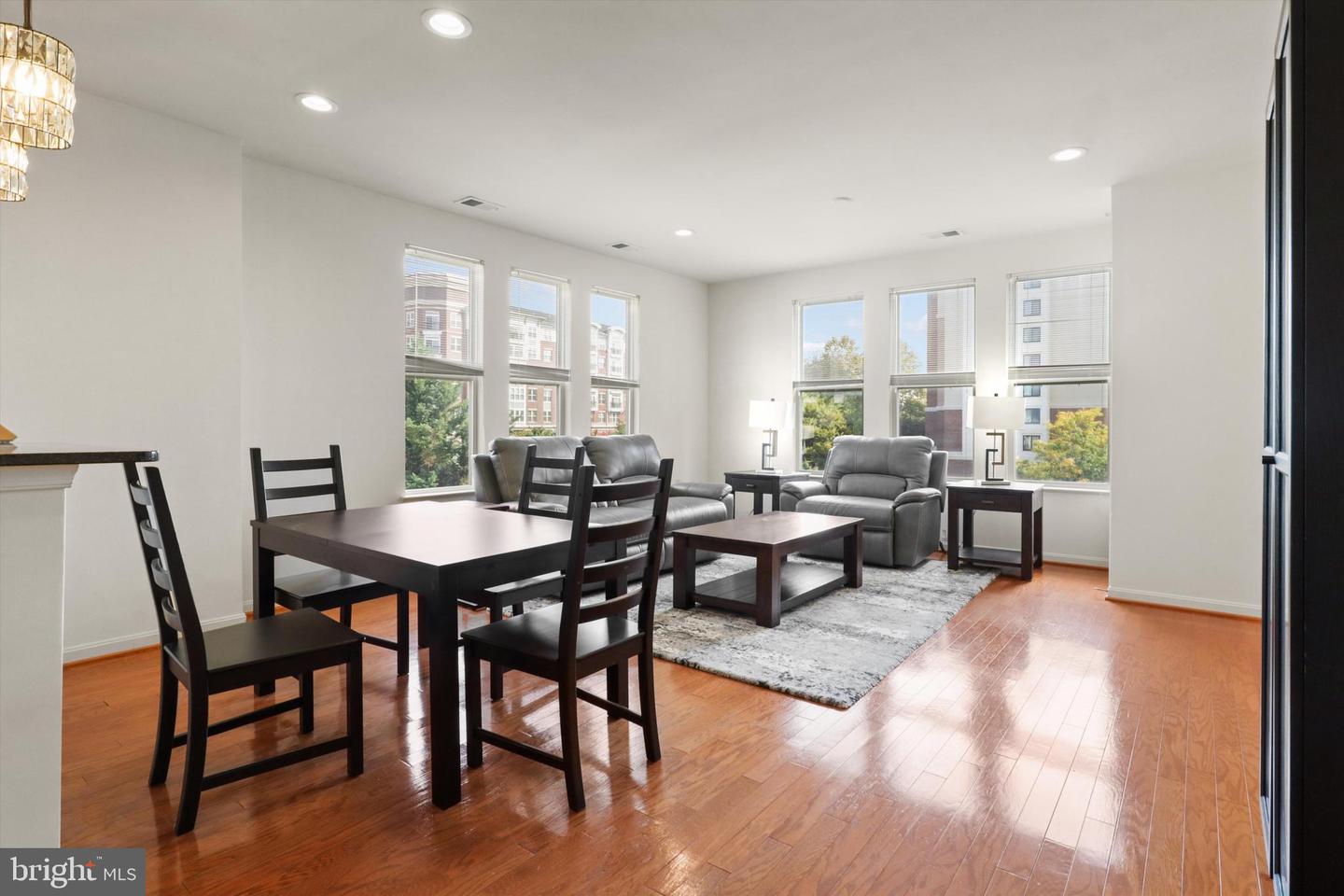


Listed by
Thai-Hung P Nguyen
Better Homes And Gardens Real Estate Premier
Last updated:
October 7, 2025, 03:34 PM
MLS#
VAFX2268794
Source:
BRIGHTMLS
About This Home
Home Facts
Condo
2 Baths
2 Bedrooms
Built in 2005
Price Summary
489,900
$422 per Sq. Ft.
MLS #:
VAFX2268794
Last Updated:
October 7, 2025, 03:34 PM
Added:
13 day(s) ago
Rooms & Interior
Bedrooms
Total Bedrooms:
2
Bathrooms
Total Bathrooms:
2
Full Bathrooms:
2
Interior
Living Area:
1,159 Sq. Ft.
Structure
Structure
Architectural Style:
Colonial, Contemporary
Building Area:
1,159 Sq. Ft.
Year Built:
2005
Finances & Disclosures
Price:
$489,900
Price per Sq. Ft:
$422 per Sq. Ft.
Contact an Agent
Yes, I would like more information from Coldwell Banker. Please use and/or share my information with a Coldwell Banker agent to contact me about my real estate needs.
By clicking Contact I agree a Coldwell Banker Agent may contact me by phone or text message including by automated means and prerecorded messages about real estate services, and that I can access real estate services without providing my phone number. I acknowledge that I have read and agree to the Terms of Use and Privacy Notice.
Contact an Agent
Yes, I would like more information from Coldwell Banker. Please use and/or share my information with a Coldwell Banker agent to contact me about my real estate needs.
By clicking Contact I agree a Coldwell Banker Agent may contact me by phone or text message including by automated means and prerecorded messages about real estate services, and that I can access real estate services without providing my phone number. I acknowledge that I have read and agree to the Terms of Use and Privacy Notice.