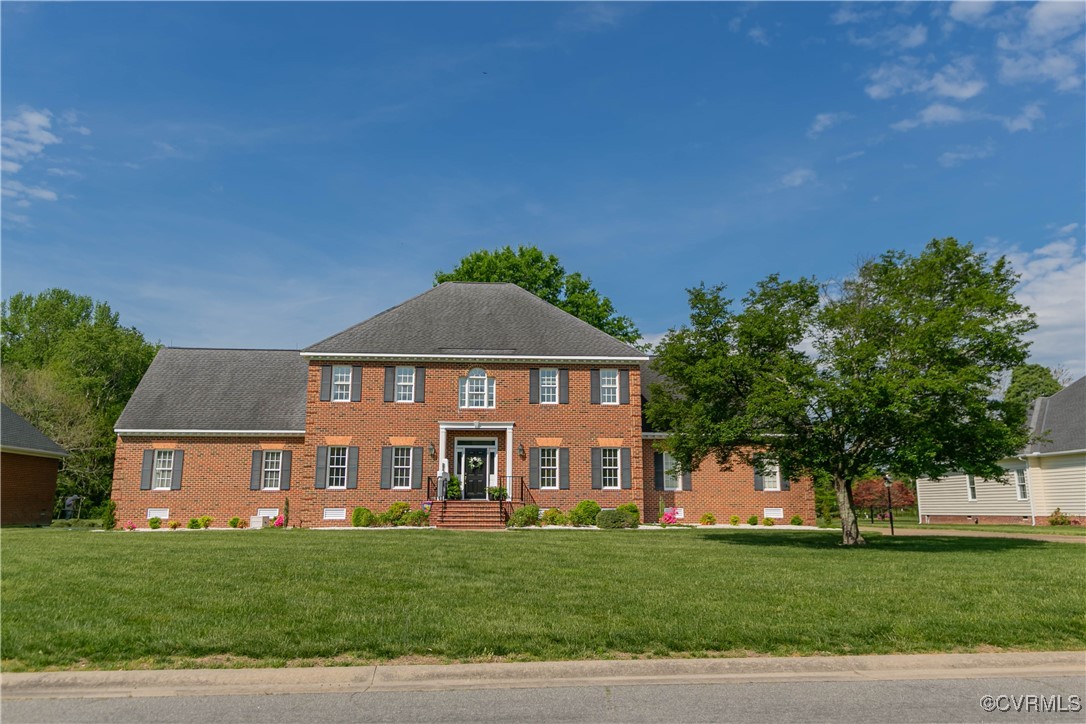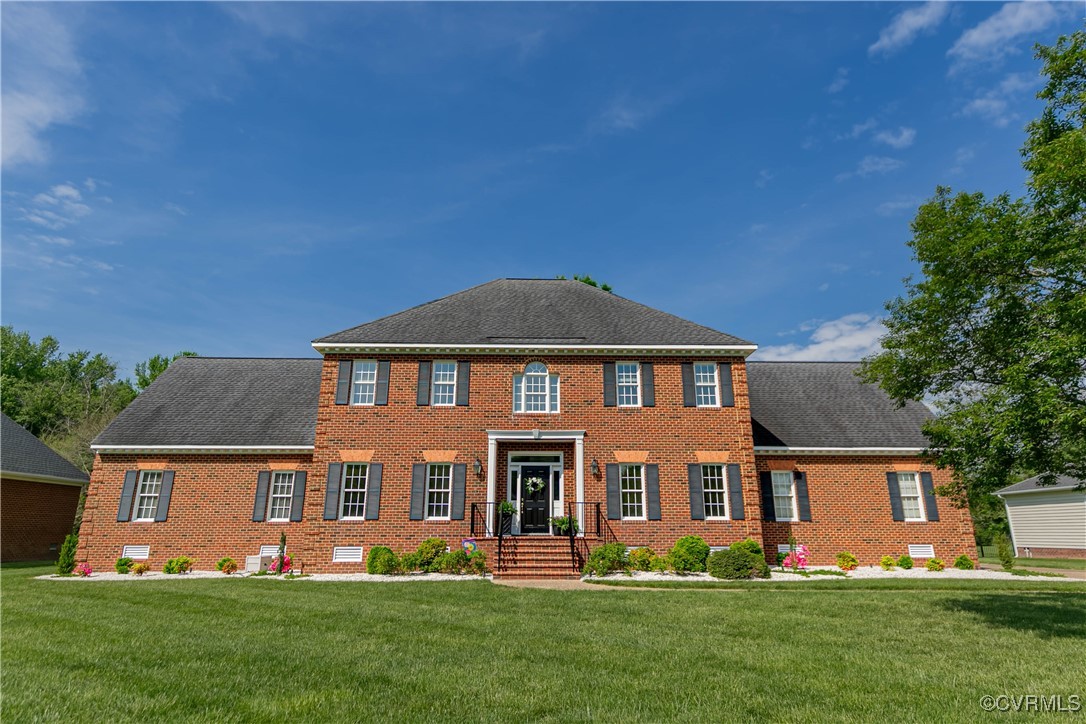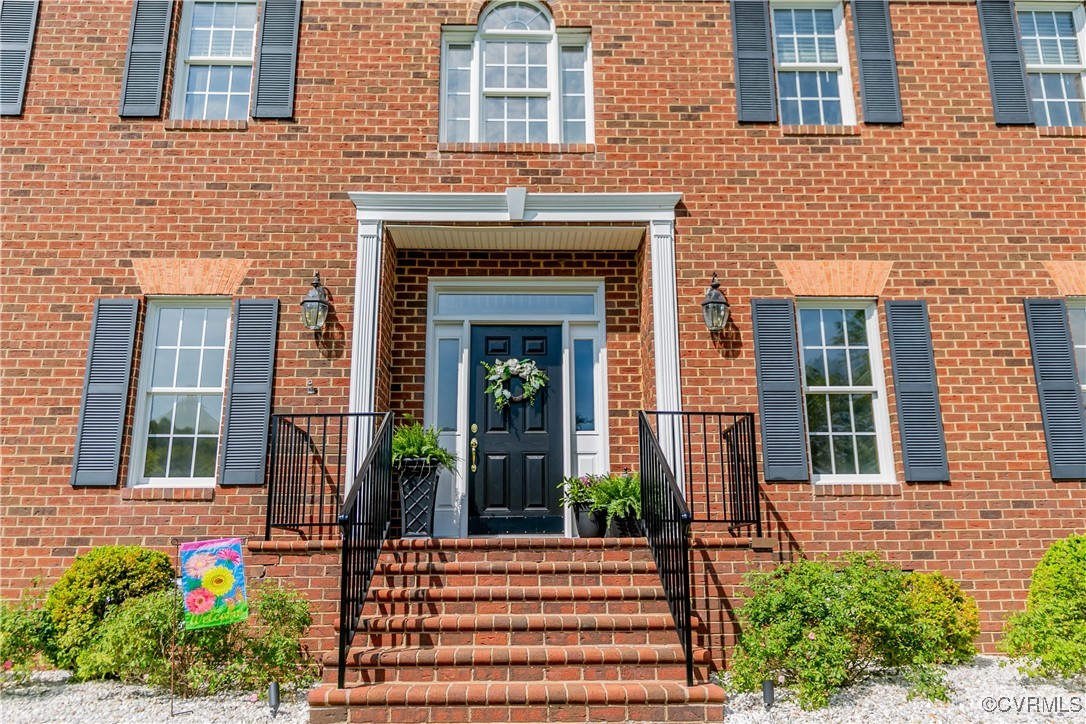


9283 Shelton Pointe Drive, Mechanicsville, VA 23116
Pending
Listed by
Pam Wood
Hometown Realty
804-747-9933
Last updated:
May 6, 2025, 07:37 AM
MLS#
2509862
Source:
RV
About This Home
Home Facts
Single Family
3 Baths
5 Bedrooms
Built in 1998
Price Summary
775,000
$180 per Sq. Ft.
MLS #:
2509862
Last Updated:
May 6, 2025, 07:37 AM
Added:
25 day(s) ago
Rooms & Interior
Bedrooms
Total Bedrooms:
5
Bathrooms
Total Bathrooms:
3
Full Bathrooms:
2
Interior
Living Area:
4,282 Sq. Ft.
Structure
Structure
Architectural Style:
Custom, Transitional, Two Story
Building Area:
4,282 Sq. Ft.
Year Built:
1998
Lot
Lot Size (Sq. Ft):
32,408
Finances & Disclosures
Price:
$775,000
Price per Sq. Ft:
$180 per Sq. Ft.
Contact an Agent
Yes, I would like more information from Coldwell Banker. Please use and/or share my information with a Coldwell Banker agent to contact me about my real estate needs.
By clicking Contact I agree a Coldwell Banker Agent may contact me by phone or text message including by automated means and prerecorded messages about real estate services, and that I can access real estate services without providing my phone number. I acknowledge that I have read and agree to the Terms of Use and Privacy Notice.
Contact an Agent
Yes, I would like more information from Coldwell Banker. Please use and/or share my information with a Coldwell Banker agent to contact me about my real estate needs.
By clicking Contact I agree a Coldwell Banker Agent may contact me by phone or text message including by automated means and prerecorded messages about real estate services, and that I can access real estate services without providing my phone number. I acknowledge that I have read and agree to the Terms of Use and Privacy Notice.