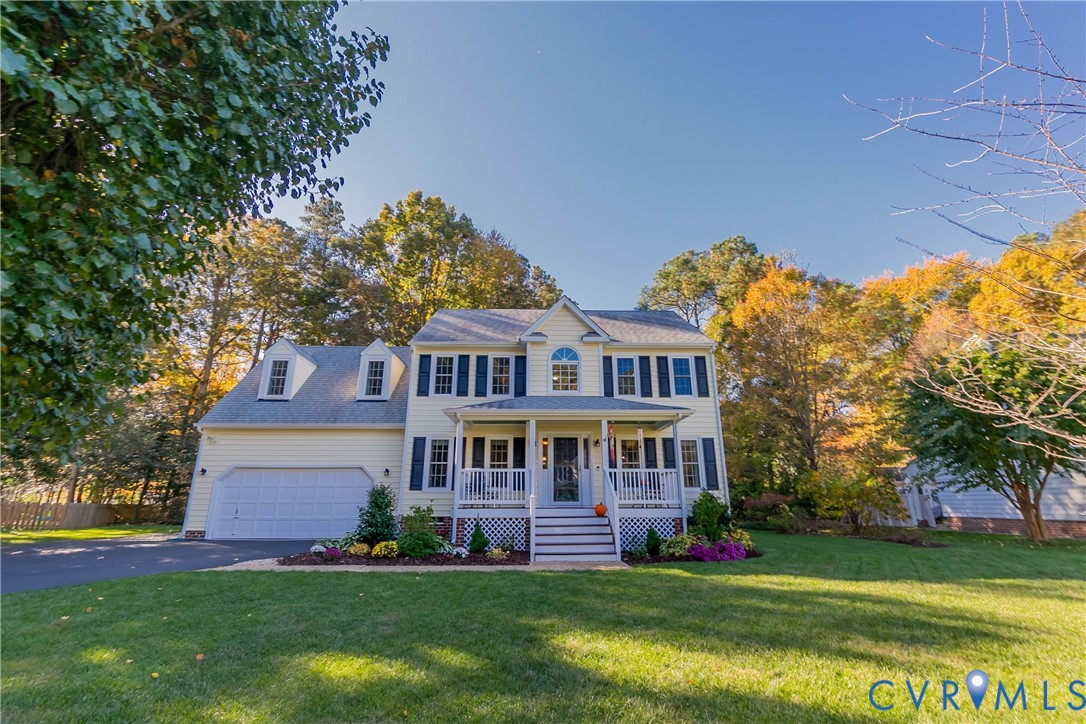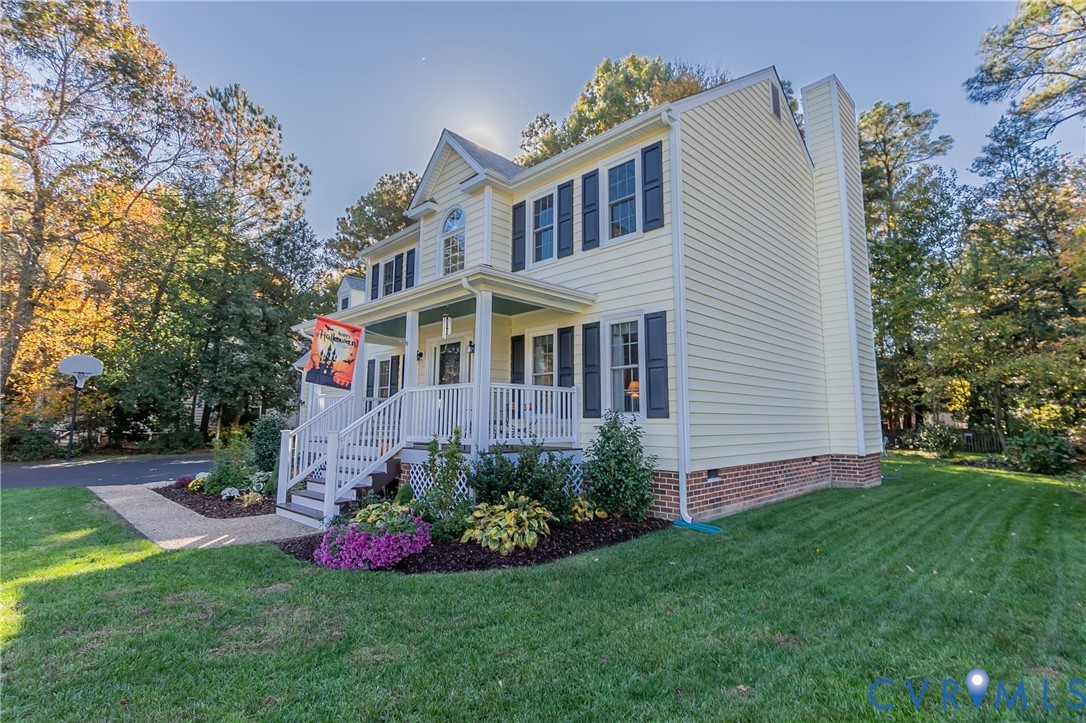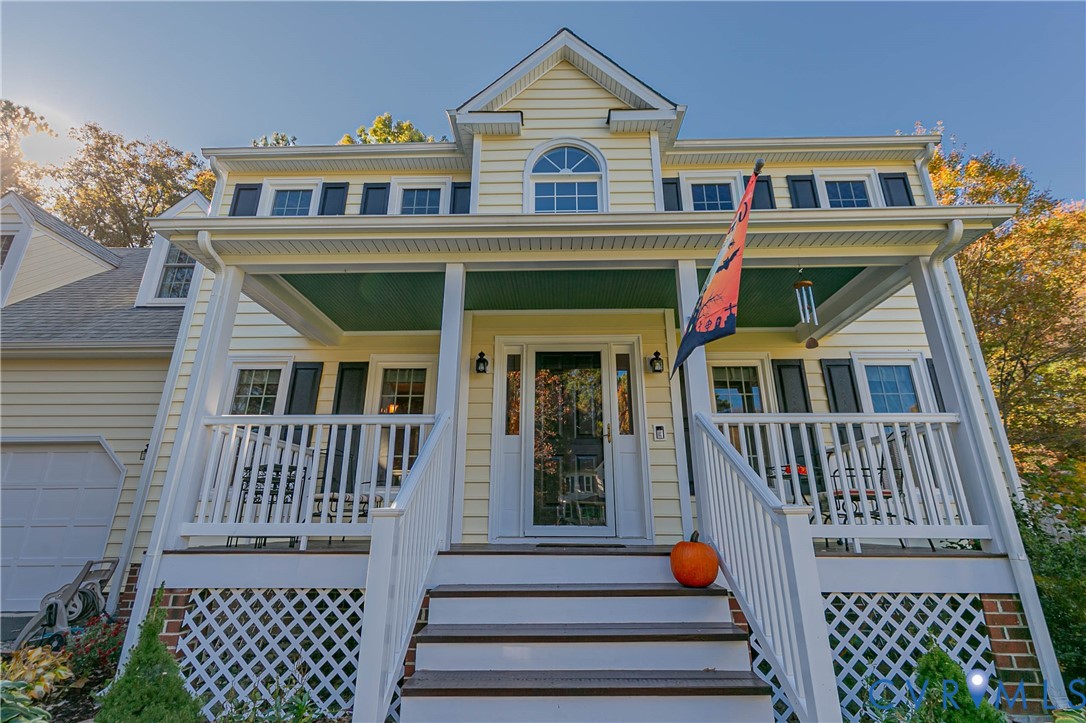


9133 Greenlake Circle, Mechanicsville, VA 23116
Active
Listed by
Pam Wood
Hometown Realty
804-747-9933
Last updated:
November 3, 2025, 12:51 AM
MLS#
2529110
Source:
RV
About This Home
Home Facts
Single Family
3 Baths
4 Bedrooms
Built in 1992
Price Summary
475,000
$223 per Sq. Ft.
MLS #:
2529110
Last Updated:
November 3, 2025, 12:51 AM
Added:
20 day(s) ago
Rooms & Interior
Bedrooms
Total Bedrooms:
4
Bathrooms
Total Bathrooms:
3
Full Bathrooms:
2
Interior
Living Area:
2,130 Sq. Ft.
Structure
Structure
Architectural Style:
Colonial, Two Story
Building Area:
2,130 Sq. Ft.
Year Built:
1992
Lot
Lot Size (Sq. Ft):
17,467
Finances & Disclosures
Price:
$475,000
Price per Sq. Ft:
$223 per Sq. Ft.
Contact an Agent
Yes, I would like more information from Coldwell Banker. Please use and/or share my information with a Coldwell Banker agent to contact me about my real estate needs.
By clicking Contact I agree a Coldwell Banker Agent may contact me by phone or text message including by automated means and prerecorded messages about real estate services, and that I can access real estate services without providing my phone number. I acknowledge that I have read and agree to the Terms of Use and Privacy Notice.
Contact an Agent
Yes, I would like more information from Coldwell Banker. Please use and/or share my information with a Coldwell Banker agent to contact me about my real estate needs.
By clicking Contact I agree a Coldwell Banker Agent may contact me by phone or text message including by automated means and prerecorded messages about real estate services, and that I can access real estate services without providing my phone number. I acknowledge that I have read and agree to the Terms of Use and Privacy Notice.