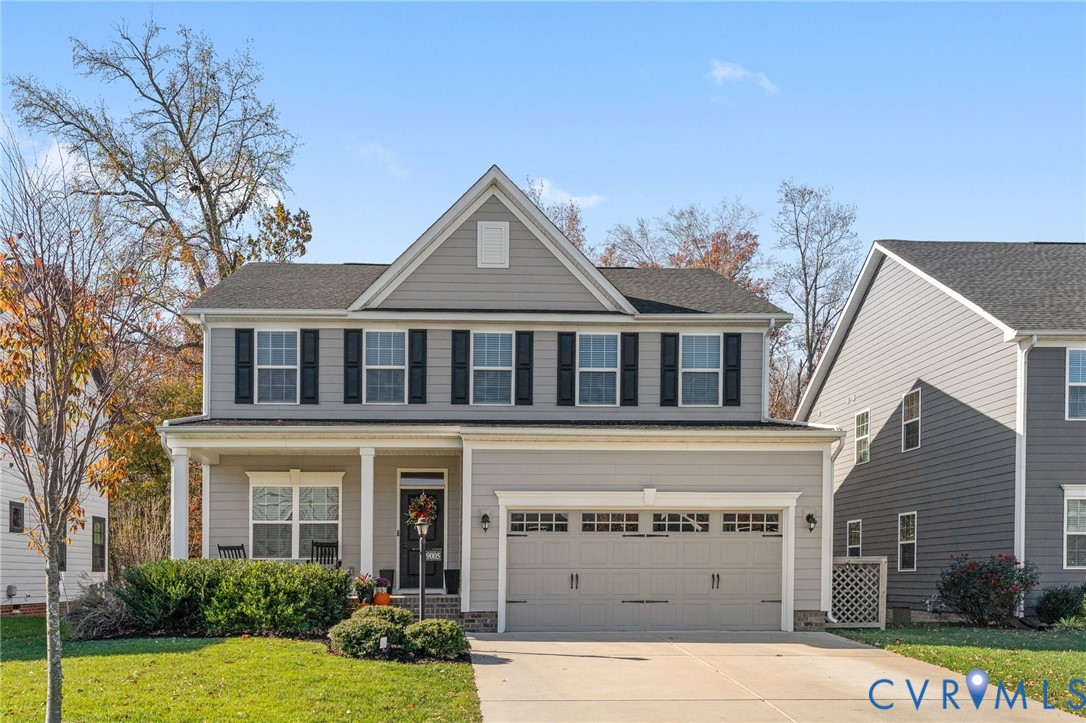Local Realty Service Provided By: Coldwell Banker Elite

9005 Airwell Court, Mechanicsville, VA 23116
$590,000
4
Beds
3
Baths
2,464
Sq Ft
Single Family
Sold
Listed by
Sharon Coleman
Bought with River Fox Realty
Long & Foster Realtors
804-798-3246
MLS#
2531076
Source:
RV
Sorry, we are unable to map this address
About This Home
Home Facts
Single Family
3 Baths
4 Bedrooms
Built in 2020
Price Summary
599,950
$243 per Sq. Ft.
MLS #:
2531076
Sold:
January 7, 2026
Rooms & Interior
Bedrooms
Total Bedrooms:
4
Bathrooms
Total Bathrooms:
3
Full Bathrooms:
2
Interior
Living Area:
2,464 Sq. Ft.
Structure
Structure
Architectural Style:
Transitional, Two Story
Building Area:
2,464 Sq. Ft.
Year Built:
2020
Lot
Lot Size (Sq. Ft):
6,882
Finances & Disclosures
Price:
$599,950
Price per Sq. Ft:
$243 per Sq. Ft.
The information being provided is for consumers' personal, non-commercial use and may not be used for any purpose other than to identify prospective properties for purchasing. All information provided is deemed reliable but is not guaranteed accurate.The multiple listing information is provided by Central Virginia Regional Multiple Listing Service, LLC from a copyrighted compilation of listings. The compilation of listings and each individual listing are © 2026 Central Virginia Regional Multiple Listing Service, LLC. All rights reserved.