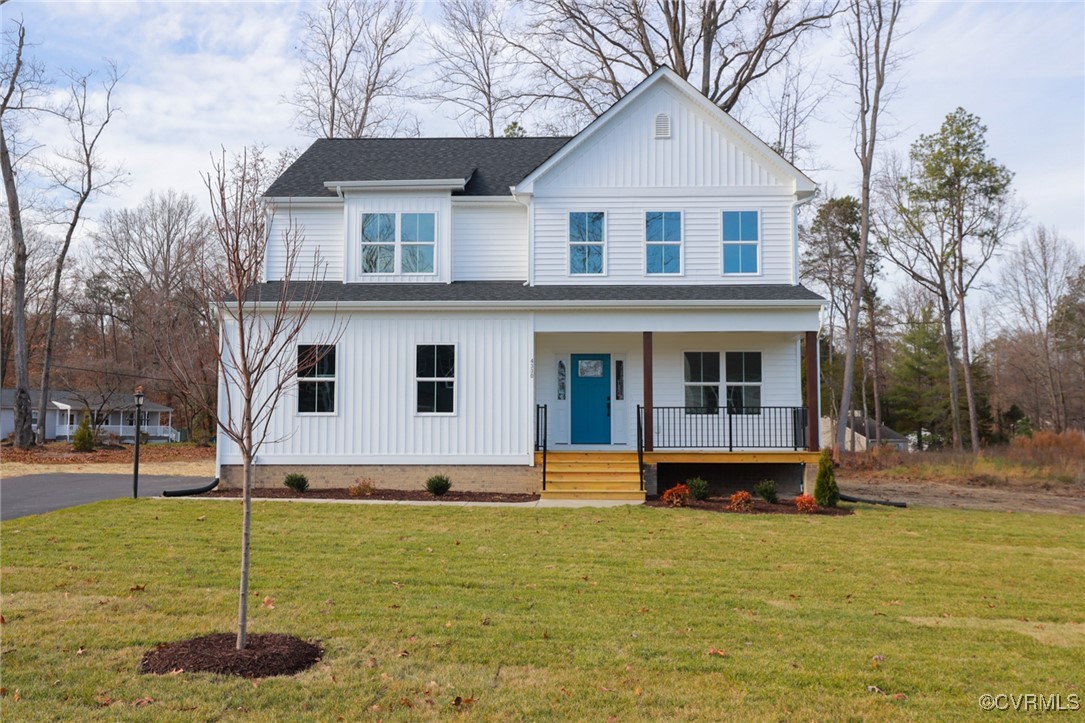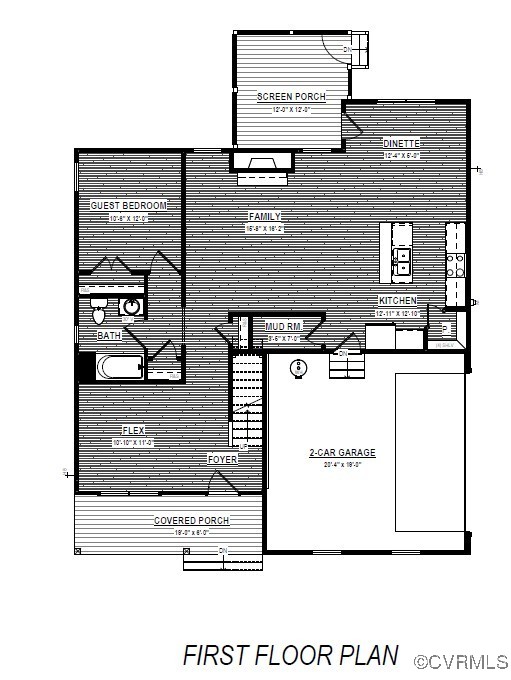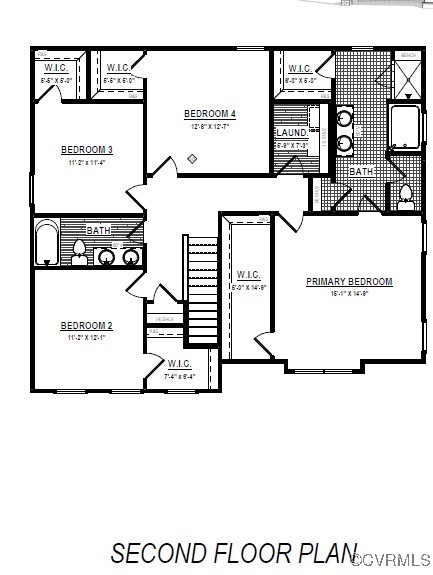


8564 Anderson Court, Mechanicsville, VA 23116
$649,950
5
Beds
3
Baths
2,503
Sq Ft
Single Family
Pending
Listed by
Jill Matthews
Realty Richmond
804-442-7577
Last updated:
October 23, 2025, 12:52 AM
MLS#
2507986
Source:
RV
About This Home
Home Facts
Single Family
3 Baths
5 Bedrooms
Built in 2025
Price Summary
649,950
$259 per Sq. Ft.
MLS #:
2507986
Last Updated:
October 23, 2025, 12:52 AM
Added:
7 month(s) ago
Rooms & Interior
Bedrooms
Total Bedrooms:
5
Bathrooms
Total Bathrooms:
3
Full Bathrooms:
3
Interior
Living Area:
2,503 Sq. Ft.
Structure
Structure
Architectural Style:
Farmhouse, Two Story
Building Area:
2,503 Sq. Ft.
Year Built:
2025
Lot
Lot Size (Sq. Ft):
44,431
Finances & Disclosures
Price:
$649,950
Price per Sq. Ft:
$259 per Sq. Ft.
Contact an Agent
Yes, I would like more information from Coldwell Banker. Please use and/or share my information with a Coldwell Banker agent to contact me about my real estate needs.
By clicking Contact I agree a Coldwell Banker Agent may contact me by phone or text message including by automated means and prerecorded messages about real estate services, and that I can access real estate services without providing my phone number. I acknowledge that I have read and agree to the Terms of Use and Privacy Notice.
Contact an Agent
Yes, I would like more information from Coldwell Banker. Please use and/or share my information with a Coldwell Banker agent to contact me about my real estate needs.
By clicking Contact I agree a Coldwell Banker Agent may contact me by phone or text message including by automated means and prerecorded messages about real estate services, and that I can access real estate services without providing my phone number. I acknowledge that I have read and agree to the Terms of Use and Privacy Notice.