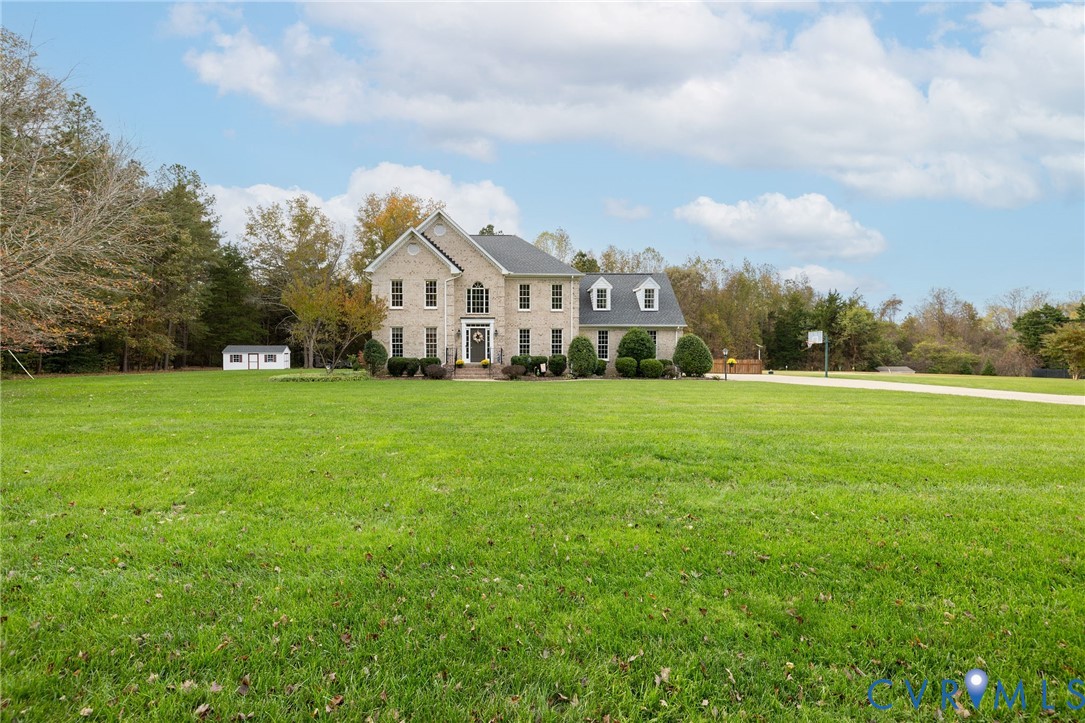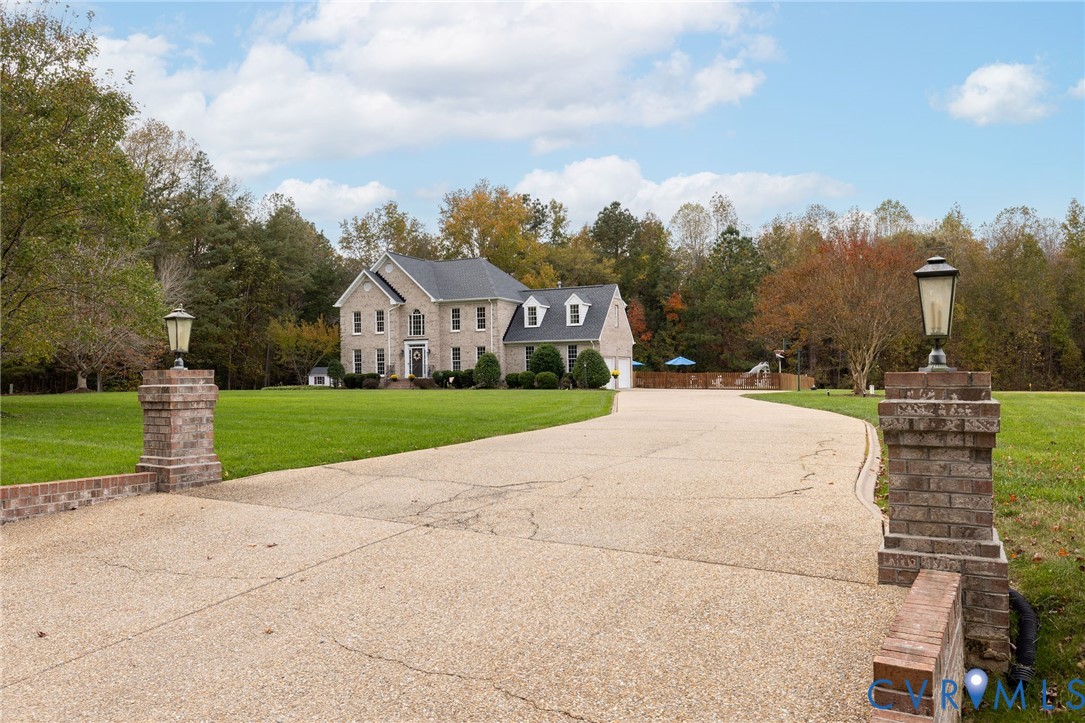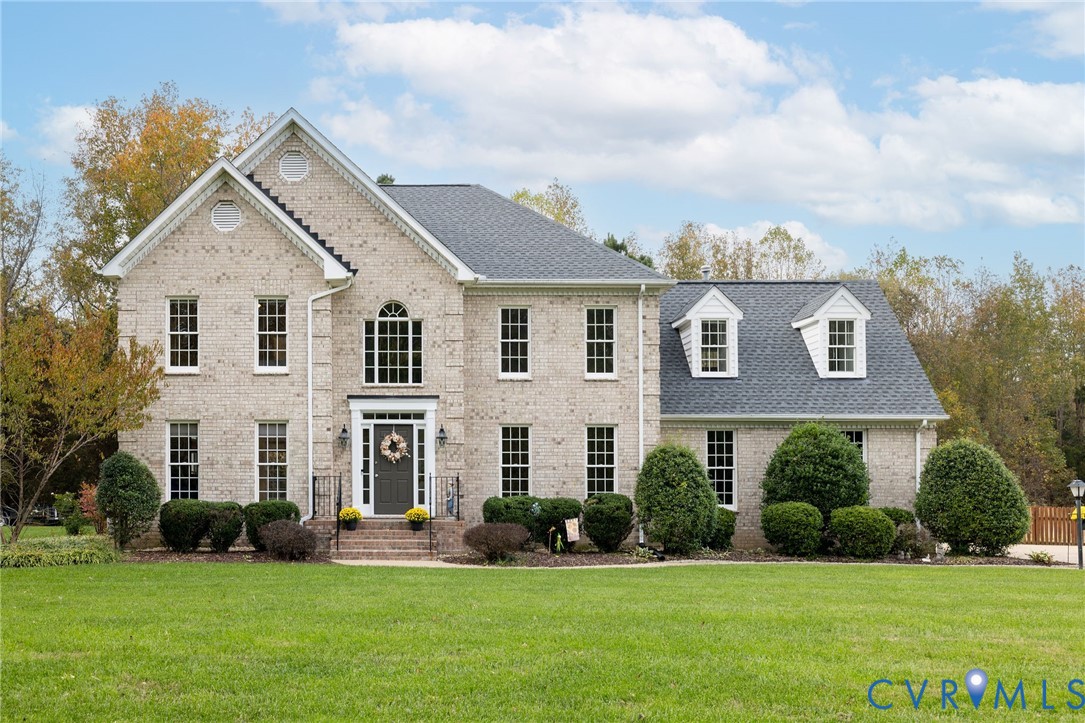


8451 Wendellshire Way, Mechanicsville, VA 23111
$749,000
5
Beds
3
Baths
3,117
Sq Ft
Single Family
Active
Listed by
Lee Ann Ashby
First Choice Realty
804-672-3000
Last updated:
December 17, 2025, 06:56 PM
MLS#
2530442
Source:
RV
About This Home
Home Facts
Single Family
3 Baths
5 Bedrooms
Built in 1997
Price Summary
749,000
$240 per Sq. Ft.
MLS #:
2530442
Last Updated:
December 17, 2025, 06:56 PM
Added:
1 month(s) ago
Rooms & Interior
Bedrooms
Total Bedrooms:
5
Bathrooms
Total Bathrooms:
3
Full Bathrooms:
2
Interior
Living Area:
3,117 Sq. Ft.
Structure
Structure
Architectural Style:
Custom, Transitional
Building Area:
3,117 Sq. Ft.
Year Built:
1997
Lot
Lot Size (Sq. Ft):
131,594
Finances & Disclosures
Price:
$749,000
Price per Sq. Ft:
$240 per Sq. Ft.
Contact an Agent
Yes, I would like more information from Coldwell Banker. Please use and/or share my information with a Coldwell Banker agent to contact me about my real estate needs.
By clicking Contact I agree a Coldwell Banker Agent may contact me by phone or text message including by automated means and prerecorded messages about real estate services, and that I can access real estate services without providing my phone number. I acknowledge that I have read and agree to the Terms of Use and Privacy Notice.
Contact an Agent
Yes, I would like more information from Coldwell Banker. Please use and/or share my information with a Coldwell Banker agent to contact me about my real estate needs.
By clicking Contact I agree a Coldwell Banker Agent may contact me by phone or text message including by automated means and prerecorded messages about real estate services, and that I can access real estate services without providing my phone number. I acknowledge that I have read and agree to the Terms of Use and Privacy Notice.