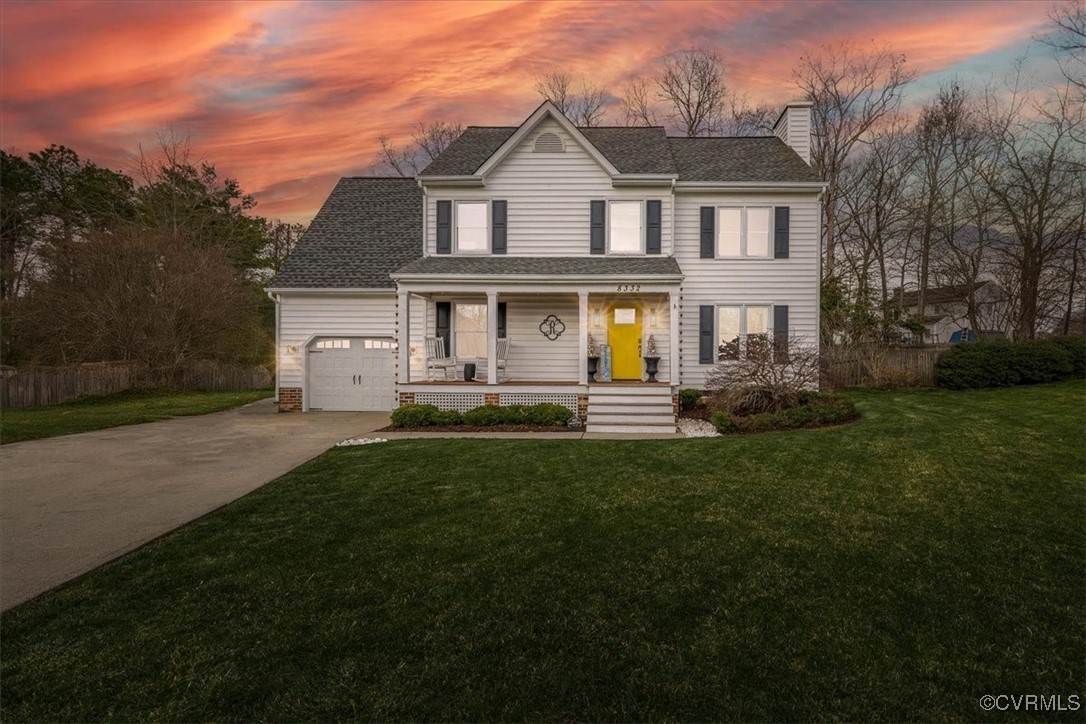Local Realty Service Provided By: Coldwell Banker Prime

8332 Gettysburg Lane, Mechanicsville, VA 23111
$455,000
4
Beds
3
Baths
2,024
Sq Ft
Single Family
Sold
Listed by
Cristina Giambanco
Bought with Long & Foster REALTORS
eXp Realty LLC.
703-665-3362
MLS#
2507774
Source:
RV
Sorry, we are unable to map this address
About This Home
Home Facts
Single Family
3 Baths
4 Bedrooms
Built in 1993
Price Summary
435,000
$214 per Sq. Ft.
MLS #:
2507774
Sold:
May 8, 2025
Rooms & Interior
Bedrooms
Total Bedrooms:
4
Bathrooms
Total Bathrooms:
3
Full Bathrooms:
2
Interior
Living Area:
2,024 Sq. Ft.
Structure
Structure
Architectural Style:
Colonial, Two Story
Building Area:
2,024 Sq. Ft.
Year Built:
1993
Lot
Lot Size (Sq. Ft):
10,890
Finances & Disclosures
Price:
$435,000
Price per Sq. Ft:
$214 per Sq. Ft.
The information being provided is for consumers' personal, non-commercial use and may not be used for any purpose other than to identify prospective properties for purchasing. All information provided is deemed reliable but is not guaranteed accurate.The multiple listing information is provided by Central Virginia Regional Multiple Listing Service, LLC from a copyrighted compilation of listings. The compilation of listings and each individual listing are © 2026 Central Virginia Regional Multiple Listing Service, LLC. All rights reserved.