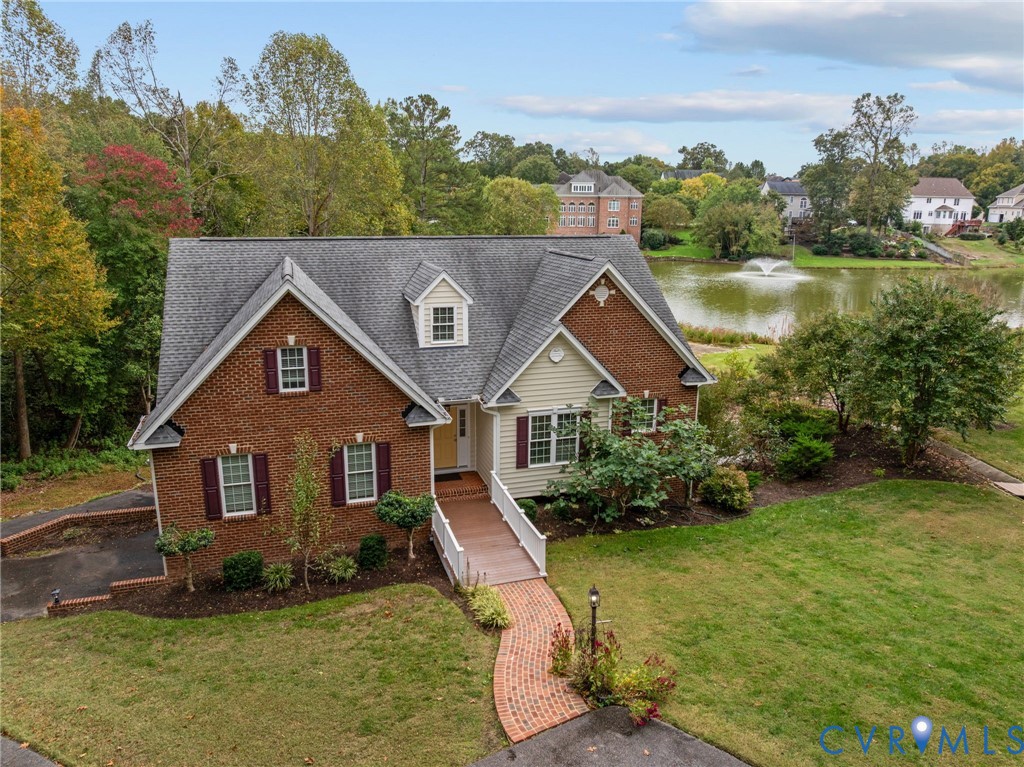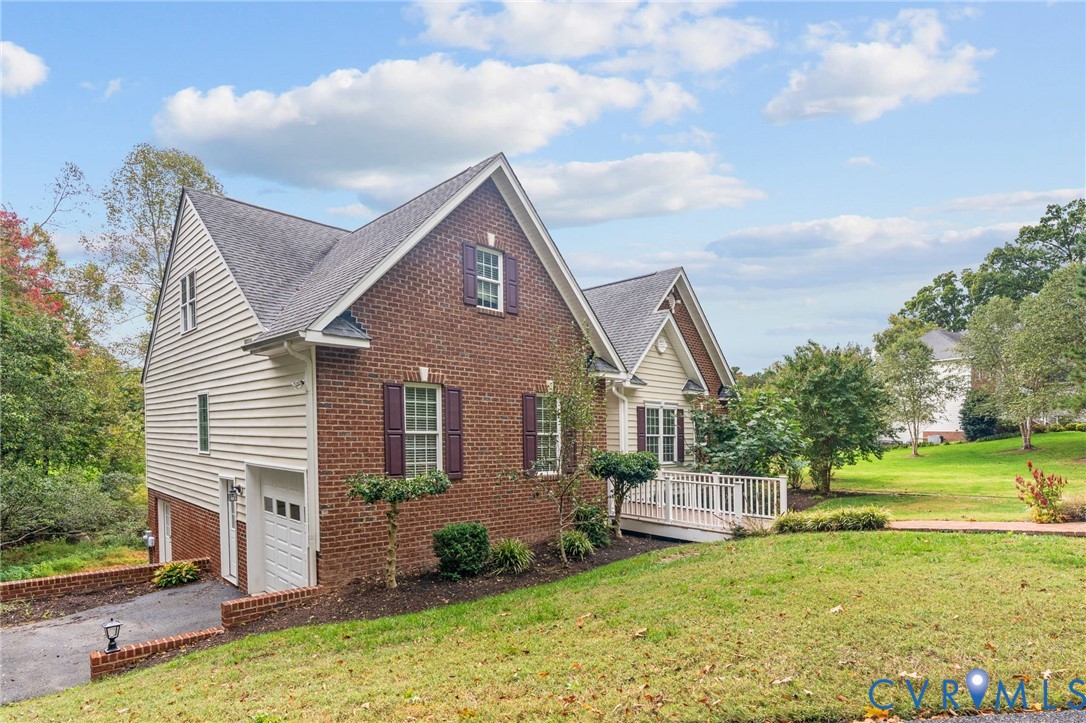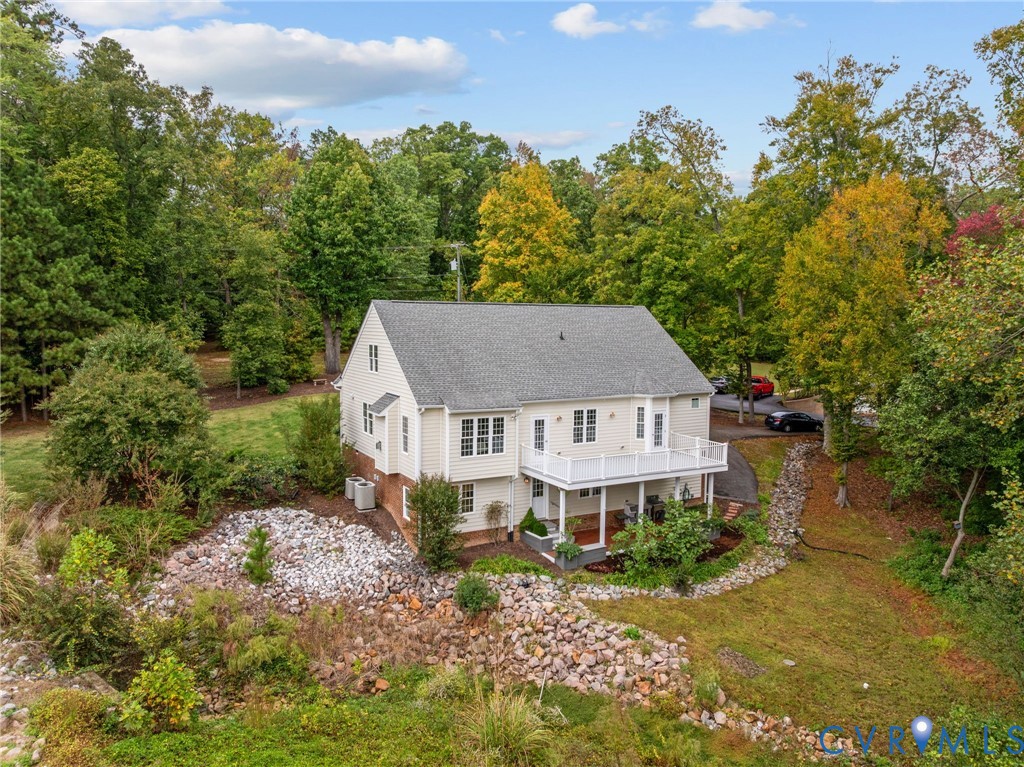


8281 Studley Road, Mechanicsville, VA 23116
$649,950
5
Beds
4
Baths
3,663
Sq Ft
Single Family
Pending
Listed by
Maura Long
Hometown Realty
804-747-9933
Last updated:
January 18, 2026, 01:12 AM
MLS#
2529045
Source:
RV
About This Home
Home Facts
Single Family
4 Baths
5 Bedrooms
Built in 2013
Price Summary
649,950
$177 per Sq. Ft.
MLS #:
2529045
Last Updated:
January 18, 2026, 01:12 AM
Added:
3 month(s) ago
Rooms & Interior
Bedrooms
Total Bedrooms:
5
Bathrooms
Total Bathrooms:
4
Full Bathrooms:
4
Interior
Living Area:
3,663 Sq. Ft.
Structure
Structure
Architectural Style:
Transitional
Building Area:
3,663 Sq. Ft.
Year Built:
2013
Lot
Lot Size (Sq. Ft):
40,336
Finances & Disclosures
Price:
$649,950
Price per Sq. Ft:
$177 per Sq. Ft.
See this home in person
Attend an upcoming open house
Sat, Jan 24
12:00 PM - 02:00 PMContact an Agent
Yes, I would like more information. Please use and/or share my information with a Coldwell Banker ® affiliated agent to contact me about my real estate needs. By clicking Contact, I request to be contacted by phone or text message and consent to being contacted by automated means. I understand that my consent to receive calls or texts is not a condition of purchasing any property, goods, or services. Alternatively, I understand that I can access real estate services by email or I can contact the agent myself.
If a Coldwell Banker affiliated agent is not available in the area where I need assistance, I agree to be contacted by a real estate agent affiliated with another brand owned or licensed by Anywhere Real Estate (BHGRE®, CENTURY 21®, Corcoran®, ERA®, or Sotheby's International Realty®). I acknowledge that I have read and agree to the terms of use and privacy notice.
Contact an Agent
Yes, I would like more information. Please use and/or share my information with a Coldwell Banker ® affiliated agent to contact me about my real estate needs. By clicking Contact, I request to be contacted by phone or text message and consent to being contacted by automated means. I understand that my consent to receive calls or texts is not a condition of purchasing any property, goods, or services. Alternatively, I understand that I can access real estate services by email or I can contact the agent myself.
If a Coldwell Banker affiliated agent is not available in the area where I need assistance, I agree to be contacted by a real estate agent affiliated with another brand owned or licensed by Anywhere Real Estate (BHGRE®, CENTURY 21®, Corcoran®, ERA®, or Sotheby's International Realty®). I acknowledge that I have read and agree to the terms of use and privacy notice.