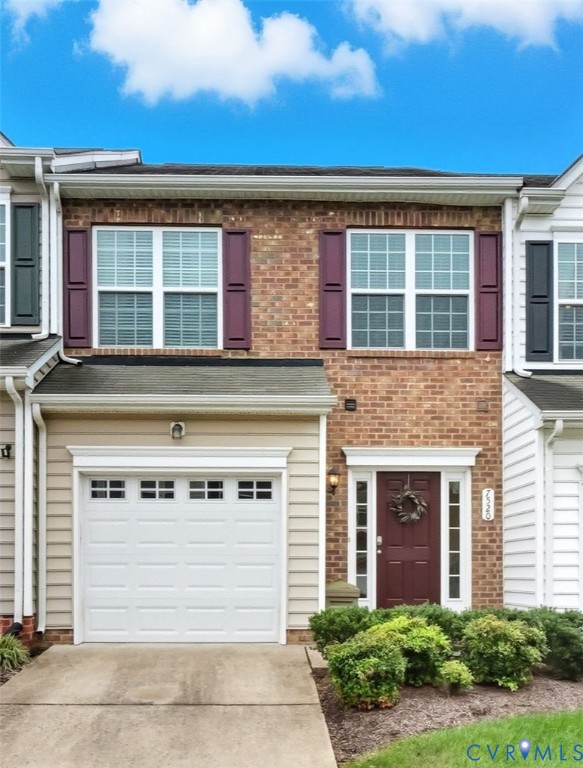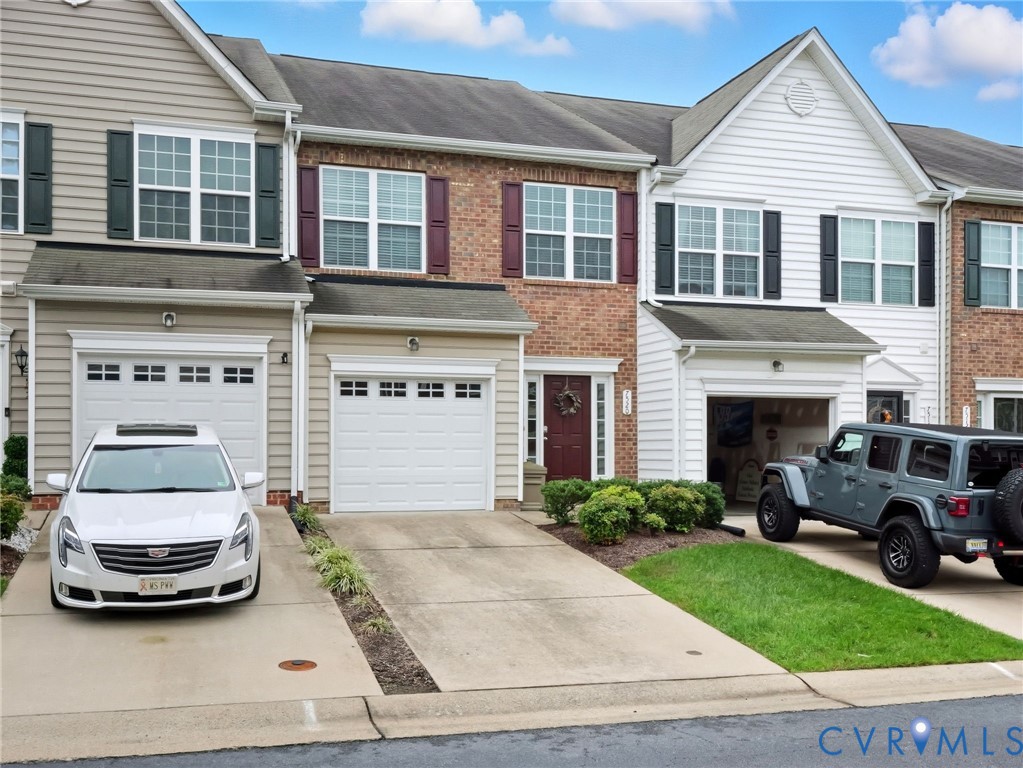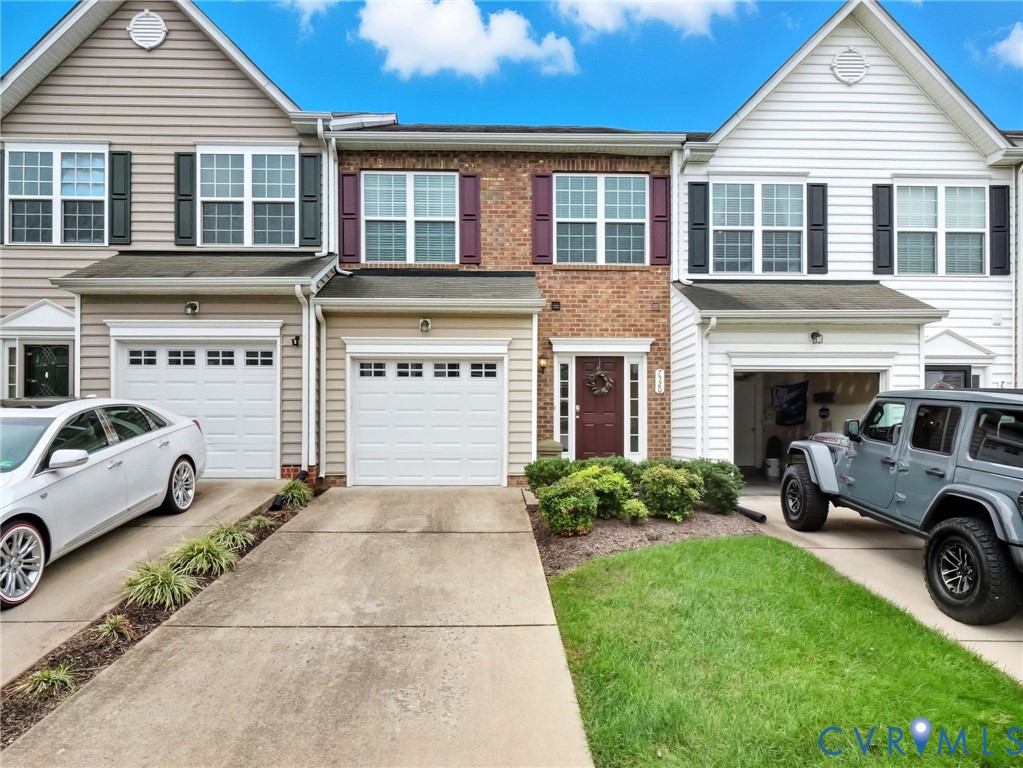


7520 Washington Arch Drive, Mechanicsville, VA 23111
$340,000
3
Beds
3
Baths
1,848
Sq Ft
Townhouse
Active
Listed by
Stoney Marshall
Peyton Burchell
Hometown Realty Services Inc
804-730-7195
Last updated:
October 21, 2025, 02:47 PM
MLS#
2528791
Source:
RV
About This Home
Home Facts
Townhouse
3 Baths
3 Bedrooms
Built in 2013
Price Summary
340,000
$183 per Sq. Ft.
MLS #:
2528791
Last Updated:
October 21, 2025, 02:47 PM
Added:
8 day(s) ago
Rooms & Interior
Bedrooms
Total Bedrooms:
3
Bathrooms
Total Bathrooms:
3
Full Bathrooms:
2
Interior
Living Area:
1,848 Sq. Ft.
Structure
Structure
Architectural Style:
Two Story
Building Area:
1,848 Sq. Ft.
Year Built:
2013
Lot
Lot Size (Sq. Ft):
1,873
Finances & Disclosures
Price:
$340,000
Price per Sq. Ft:
$183 per Sq. Ft.
Contact an Agent
Yes, I would like more information from Coldwell Banker. Please use and/or share my information with a Coldwell Banker agent to contact me about my real estate needs.
By clicking Contact I agree a Coldwell Banker Agent may contact me by phone or text message including by automated means and prerecorded messages about real estate services, and that I can access real estate services without providing my phone number. I acknowledge that I have read and agree to the Terms of Use and Privacy Notice.
Contact an Agent
Yes, I would like more information from Coldwell Banker. Please use and/or share my information with a Coldwell Banker agent to contact me about my real estate needs.
By clicking Contact I agree a Coldwell Banker Agent may contact me by phone or text message including by automated means and prerecorded messages about real estate services, and that I can access real estate services without providing my phone number. I acknowledge that I have read and agree to the Terms of Use and Privacy Notice.