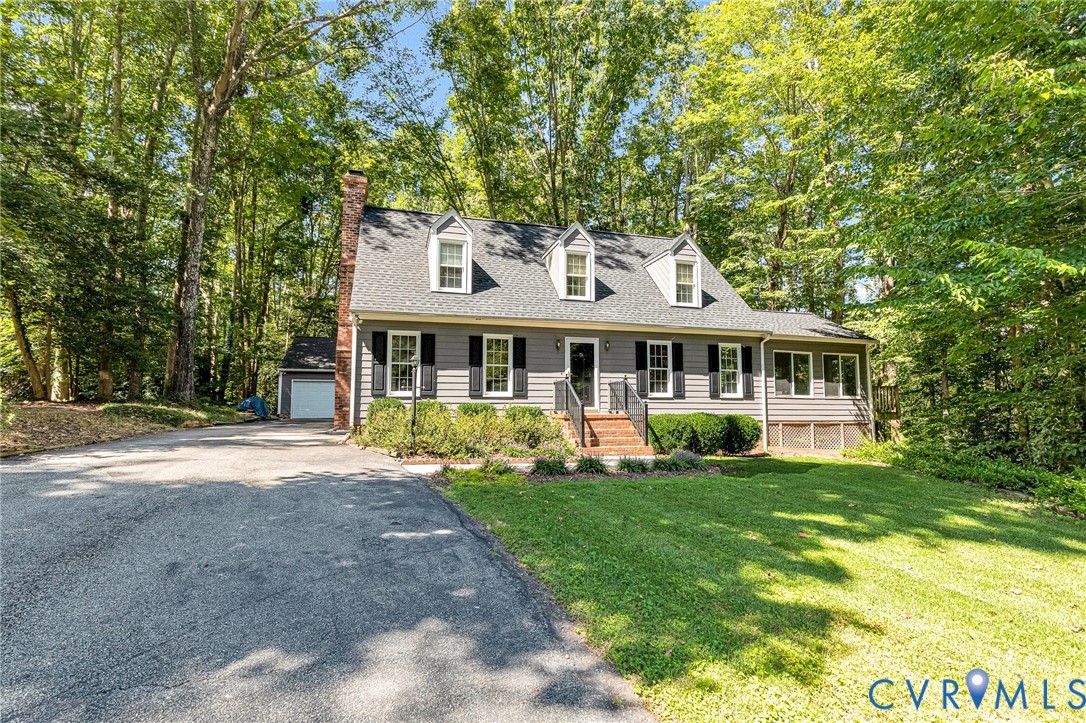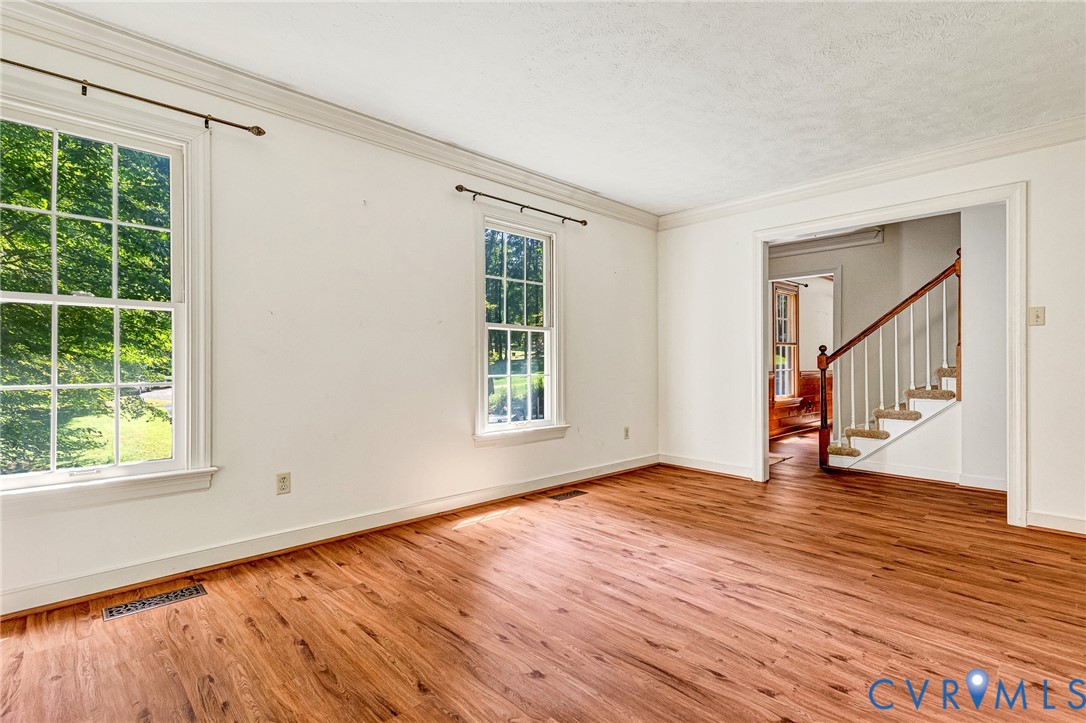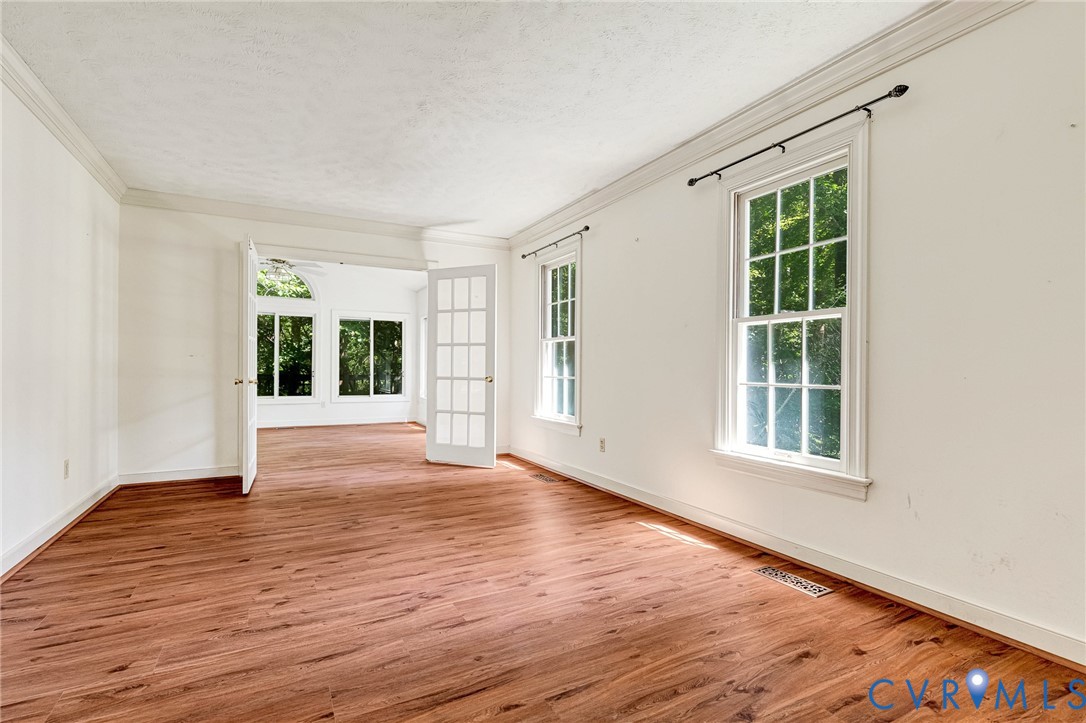


7458 Rural Point Court, Mechanicsville, VA 23116
$400,000
3
Beds
2
Baths
1,784
Sq Ft
Single Family
Pending
Listed by
Kevin Long
Hometown Realty
804-747-9933
Last updated:
September 13, 2025, 07:31 AM
MLS#
2524878
Source:
RV
About This Home
Home Facts
Single Family
2 Baths
3 Bedrooms
Built in 1988
Price Summary
400,000
$224 per Sq. Ft.
MLS #:
2524878
Last Updated:
September 13, 2025, 07:31 AM
Added:
13 day(s) ago
Rooms & Interior
Bedrooms
Total Bedrooms:
3
Bathrooms
Total Bathrooms:
2
Full Bathrooms:
2
Interior
Living Area:
1,784 Sq. Ft.
Structure
Structure
Architectural Style:
Cape Cod
Building Area:
1,784 Sq. Ft.
Year Built:
1988
Lot
Lot Size (Sq. Ft):
68,824
Finances & Disclosures
Price:
$400,000
Price per Sq. Ft:
$224 per Sq. Ft.
Contact an Agent
Yes, I would like more information from Coldwell Banker. Please use and/or share my information with a Coldwell Banker agent to contact me about my real estate needs.
By clicking Contact I agree a Coldwell Banker Agent may contact me by phone or text message including by automated means and prerecorded messages about real estate services, and that I can access real estate services without providing my phone number. I acknowledge that I have read and agree to the Terms of Use and Privacy Notice.
Contact an Agent
Yes, I would like more information from Coldwell Banker. Please use and/or share my information with a Coldwell Banker agent to contact me about my real estate needs.
By clicking Contact I agree a Coldwell Banker Agent may contact me by phone or text message including by automated means and prerecorded messages about real estate services, and that I can access real estate services without providing my phone number. I acknowledge that I have read and agree to the Terms of Use and Privacy Notice.