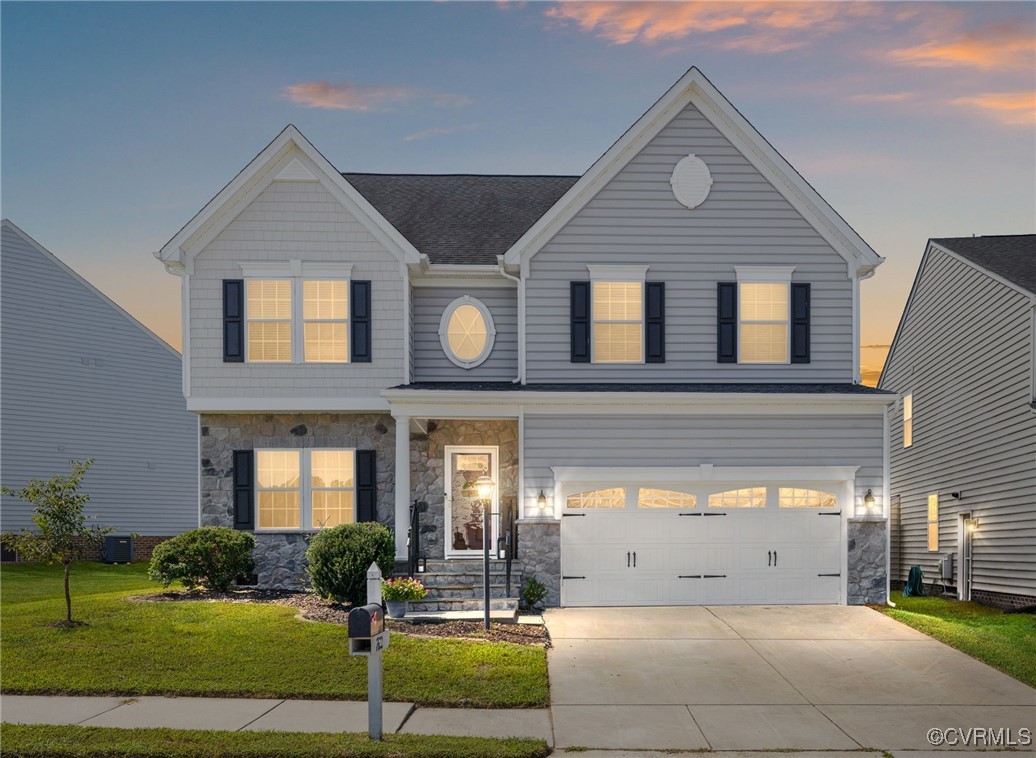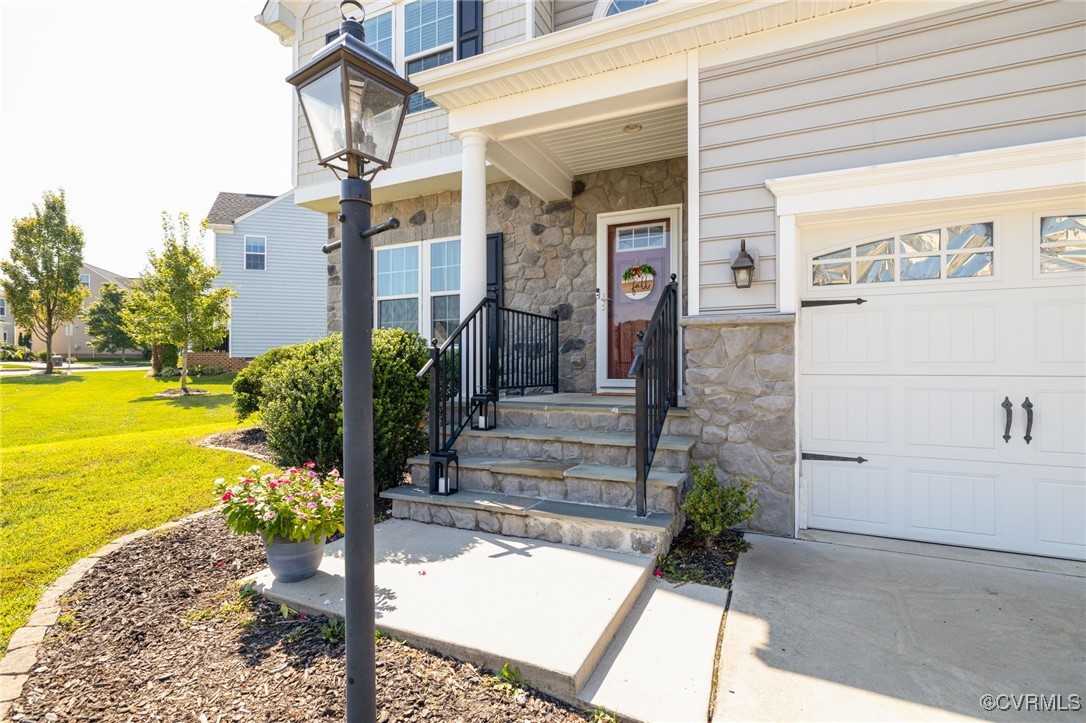


7422 Smoothbore Lane, Mechanicsville, VA 23116
Active
Listed by
Kevin Morris
Long & Foster Realtors
804-288-8888
Last updated:
May 6, 2025, 02:19 PM
MLS#
2510255
Source:
RV
About This Home
Home Facts
Single Family
4 Baths
4 Bedrooms
Built in 2014
Price Summary
629,950
$190 per Sq. Ft.
MLS #:
2510255
Last Updated:
May 6, 2025, 02:19 PM
Added:
22 day(s) ago
Rooms & Interior
Bedrooms
Total Bedrooms:
4
Bathrooms
Total Bathrooms:
4
Full Bathrooms:
3
Interior
Living Area:
3,306 Sq. Ft.
Structure
Structure
Architectural Style:
Two Story
Building Area:
3,306 Sq. Ft.
Year Built:
2014
Lot
Lot Size (Sq. Ft):
7,361
Finances & Disclosures
Price:
$629,950
Price per Sq. Ft:
$190 per Sq. Ft.
Contact an Agent
Yes, I would like more information from Coldwell Banker. Please use and/or share my information with a Coldwell Banker agent to contact me about my real estate needs.
By clicking Contact I agree a Coldwell Banker Agent may contact me by phone or text message including by automated means and prerecorded messages about real estate services, and that I can access real estate services without providing my phone number. I acknowledge that I have read and agree to the Terms of Use and Privacy Notice.
Contact an Agent
Yes, I would like more information from Coldwell Banker. Please use and/or share my information with a Coldwell Banker agent to contact me about my real estate needs.
By clicking Contact I agree a Coldwell Banker Agent may contact me by phone or text message including by automated means and prerecorded messages about real estate services, and that I can access real estate services without providing my phone number. I acknowledge that I have read and agree to the Terms of Use and Privacy Notice.