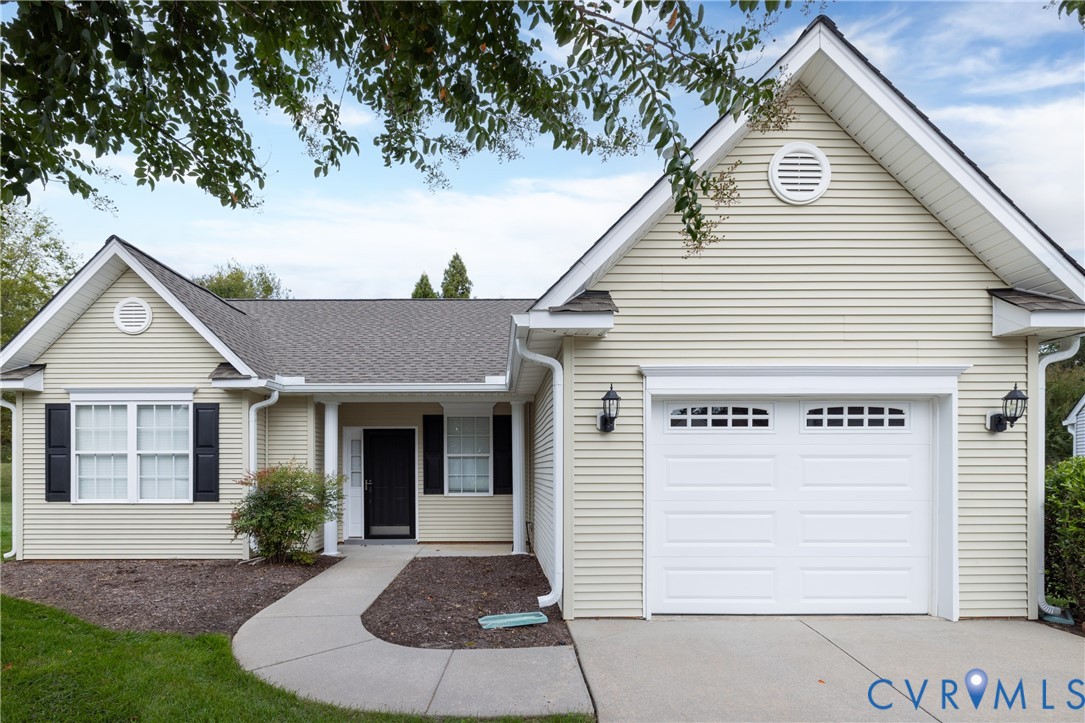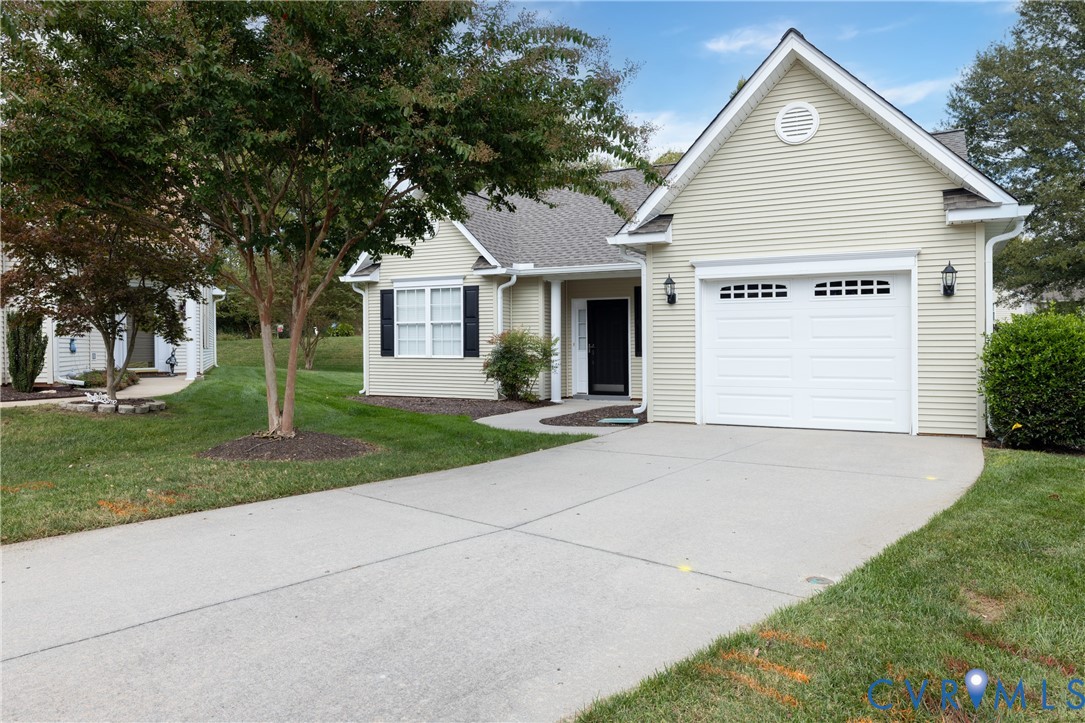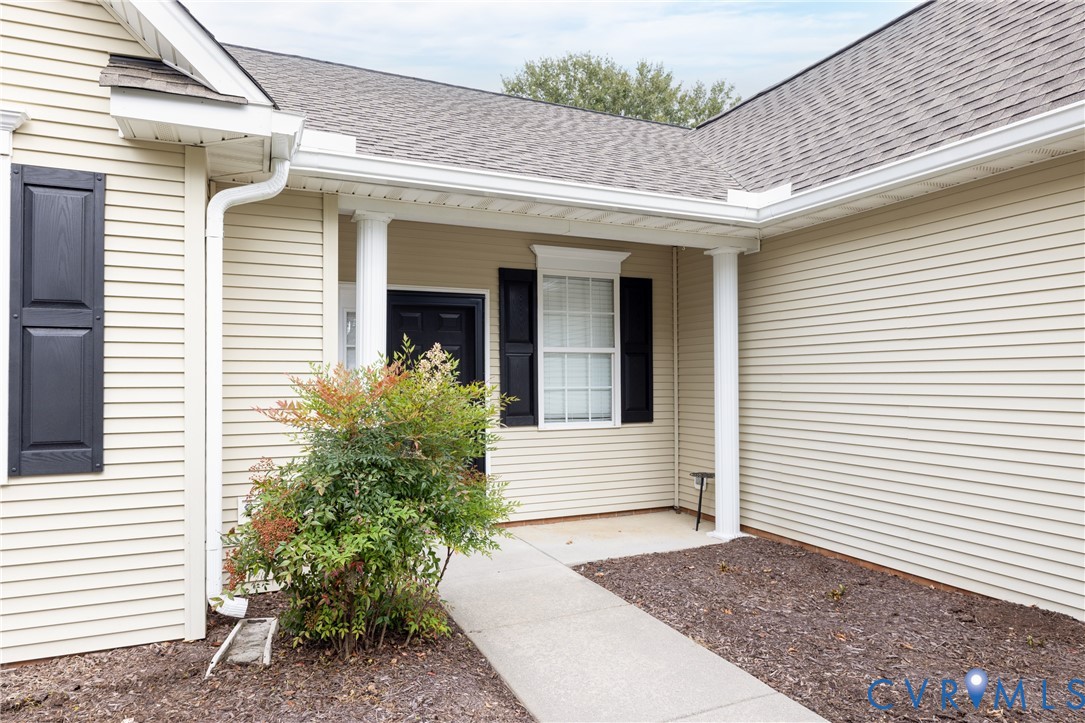


6596 Magnolia Green Lane, Mechanicsville, VA 23111
$384,000
2
Beds
2
Baths
1,149
Sq Ft
Single Family
Active
Listed by
Ashley Albiston
Eric Piedra
Shaheen Ruth Martin & Fonville
804-288-2100
Last updated:
October 21, 2025, 11:24 AM
MLS#
2527760
Source:
RV
About This Home
Home Facts
Single Family
2 Baths
2 Bedrooms
Built in 2004
Price Summary
384,000
$334 per Sq. Ft.
MLS #:
2527760
Last Updated:
October 21, 2025, 11:24 AM
Added:
21 day(s) ago
Rooms & Interior
Bedrooms
Total Bedrooms:
2
Bathrooms
Total Bathrooms:
2
Full Bathrooms:
2
Interior
Living Area:
1,149 Sq. Ft.
Structure
Structure
Architectural Style:
Ranch
Building Area:
1,149 Sq. Ft.
Year Built:
2004
Lot
Lot Size (Sq. Ft):
6,795
Finances & Disclosures
Price:
$384,000
Price per Sq. Ft:
$334 per Sq. Ft.
Contact an Agent
Yes, I would like more information from Coldwell Banker. Please use and/or share my information with a Coldwell Banker agent to contact me about my real estate needs.
By clicking Contact I agree a Coldwell Banker Agent may contact me by phone or text message including by automated means and prerecorded messages about real estate services, and that I can access real estate services without providing my phone number. I acknowledge that I have read and agree to the Terms of Use and Privacy Notice.
Contact an Agent
Yes, I would like more information from Coldwell Banker. Please use and/or share my information with a Coldwell Banker agent to contact me about my real estate needs.
By clicking Contact I agree a Coldwell Banker Agent may contact me by phone or text message including by automated means and prerecorded messages about real estate services, and that I can access real estate services without providing my phone number. I acknowledge that I have read and agree to the Terms of Use and Privacy Notice.