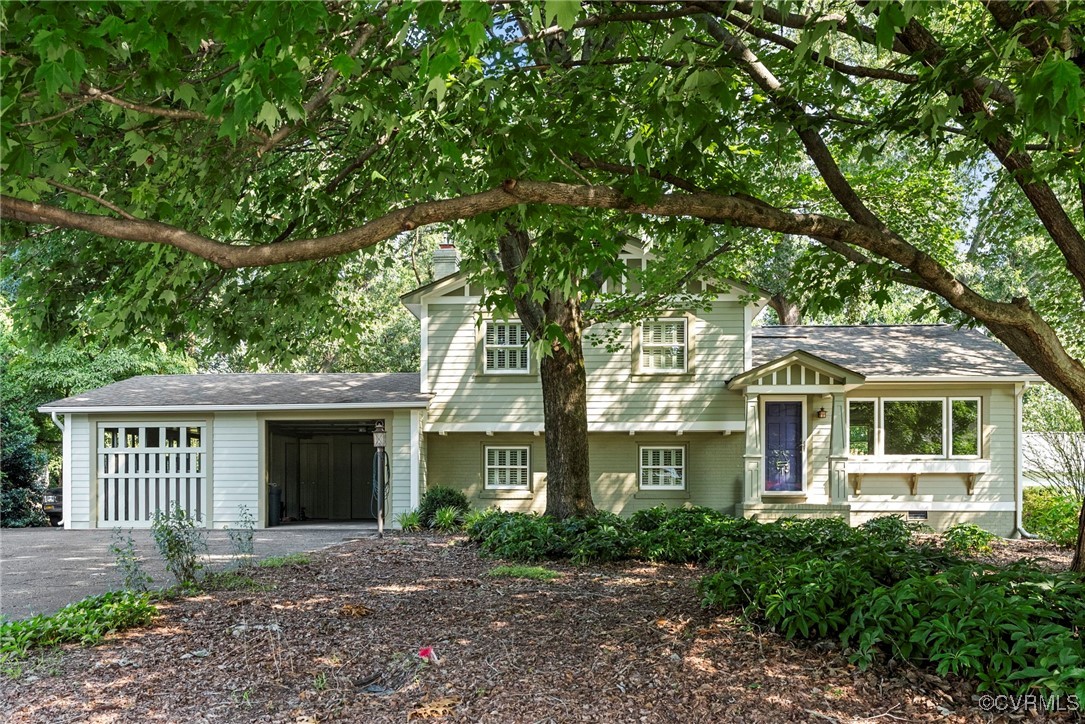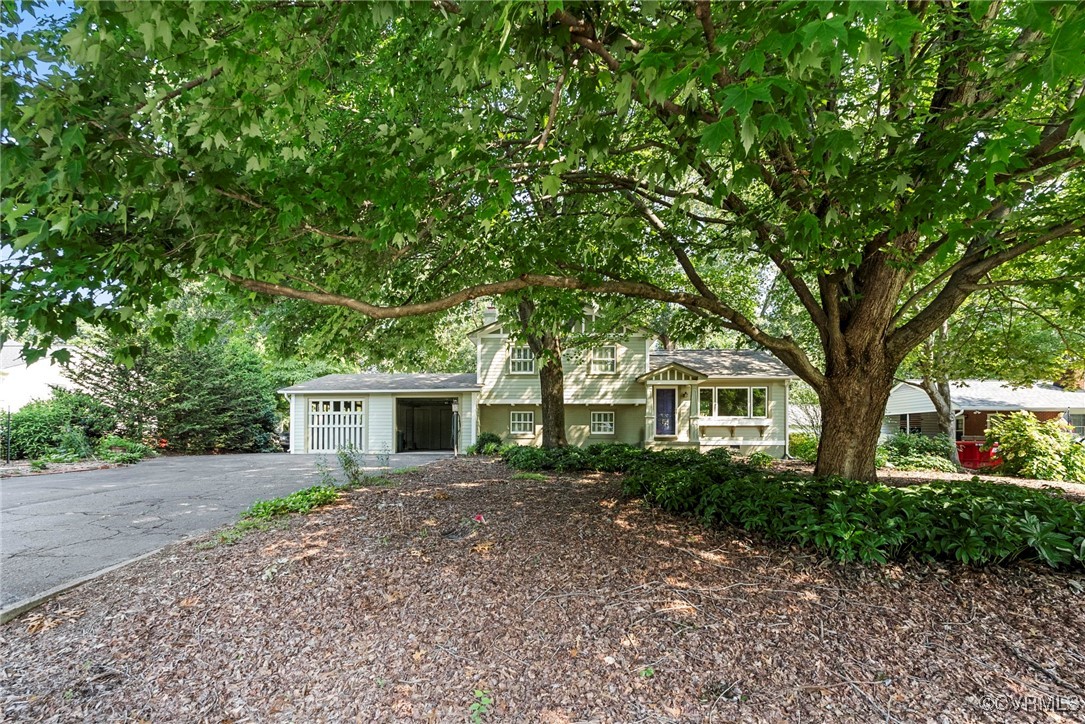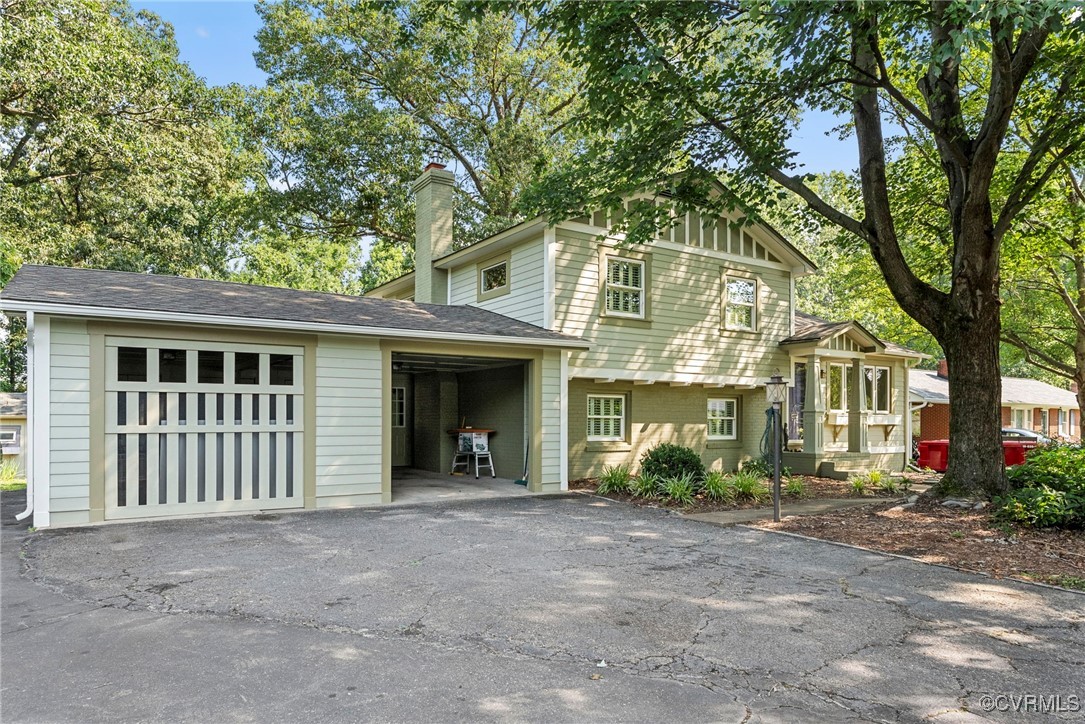


6482 Robin Way, Mechanicsville, VA 23111
$375,000
3
Beds
2
Baths
1,634
Sq Ft
Single Family
Pending
Listed by
Lisa Fields
Virginia Capital Realty
804-545-6300
Last updated:
July 16, 2025, 08:52 PM
MLS#
2519365
Source:
RV
About This Home
Home Facts
Single Family
2 Baths
3 Bedrooms
Built in 1966
Price Summary
375,000
$229 per Sq. Ft.
MLS #:
2519365
Last Updated:
July 16, 2025, 08:52 PM
Added:
7 day(s) ago
Rooms & Interior
Bedrooms
Total Bedrooms:
3
Bathrooms
Total Bathrooms:
2
Full Bathrooms:
2
Interior
Living Area:
1,634 Sq. Ft.
Structure
Structure
Architectural Style:
Tri Level
Building Area:
1,634 Sq. Ft.
Year Built:
1966
Lot
Lot Size (Sq. Ft):
24,611
Finances & Disclosures
Price:
$375,000
Price per Sq. Ft:
$229 per Sq. Ft.
Contact an Agent
Yes, I would like more information from Coldwell Banker. Please use and/or share my information with a Coldwell Banker agent to contact me about my real estate needs.
By clicking Contact I agree a Coldwell Banker Agent may contact me by phone or text message including by automated means and prerecorded messages about real estate services, and that I can access real estate services without providing my phone number. I acknowledge that I have read and agree to the Terms of Use and Privacy Notice.
Contact an Agent
Yes, I would like more information from Coldwell Banker. Please use and/or share my information with a Coldwell Banker agent to contact me about my real estate needs.
By clicking Contact I agree a Coldwell Banker Agent may contact me by phone or text message including by automated means and prerecorded messages about real estate services, and that I can access real estate services without providing my phone number. I acknowledge that I have read and agree to the Terms of Use and Privacy Notice.