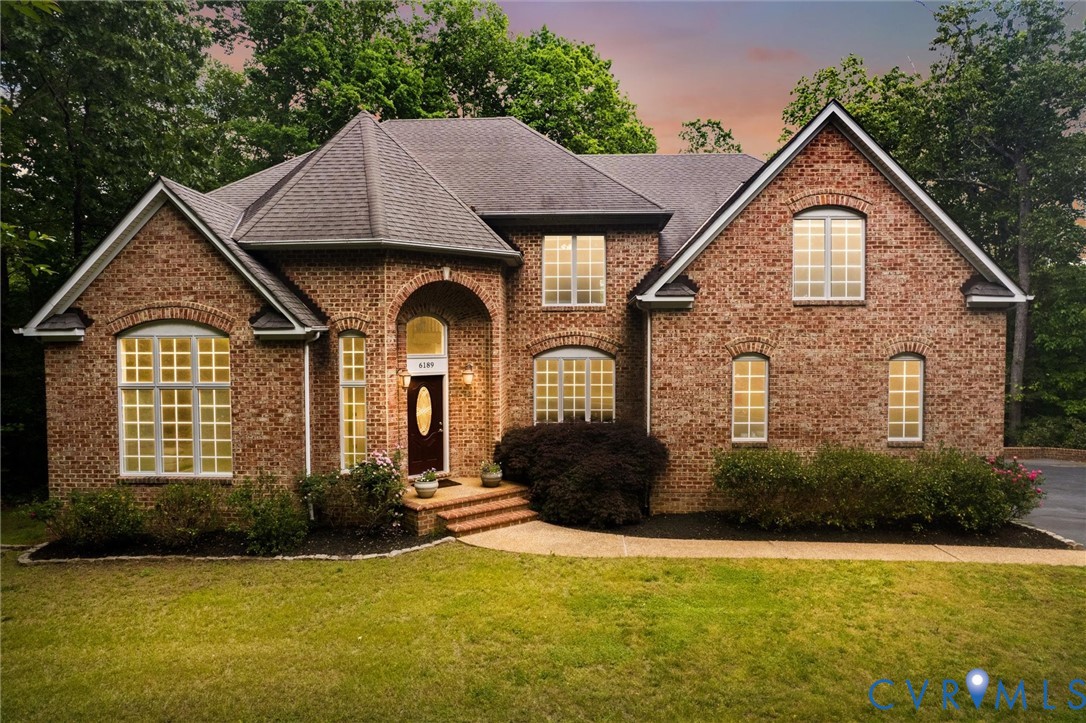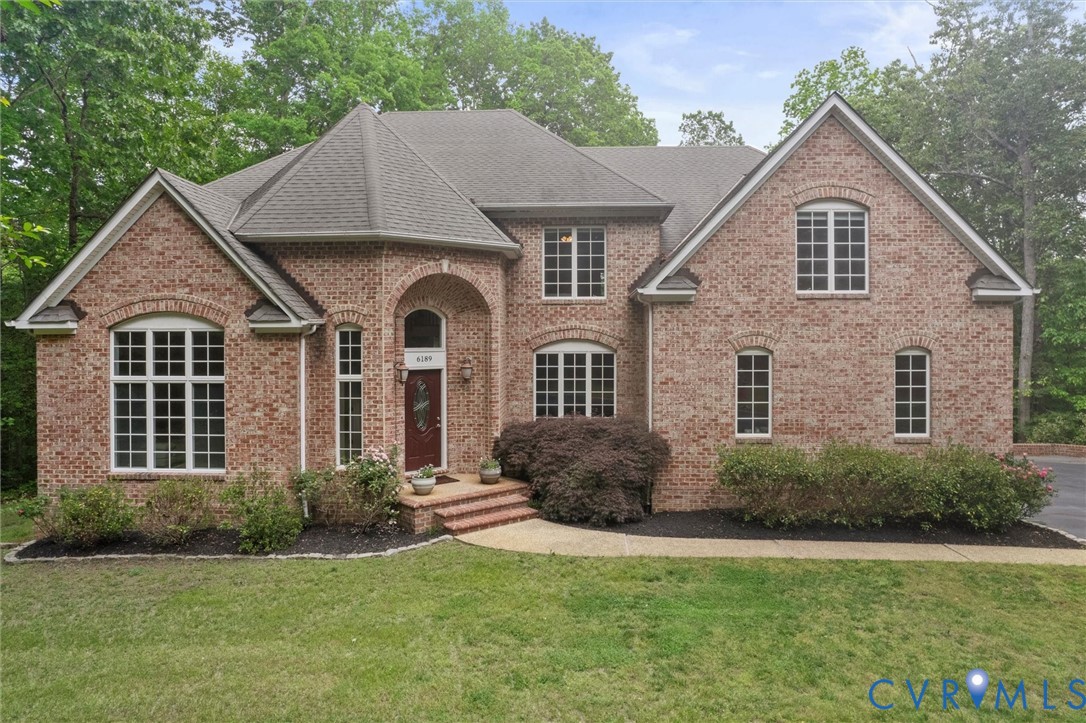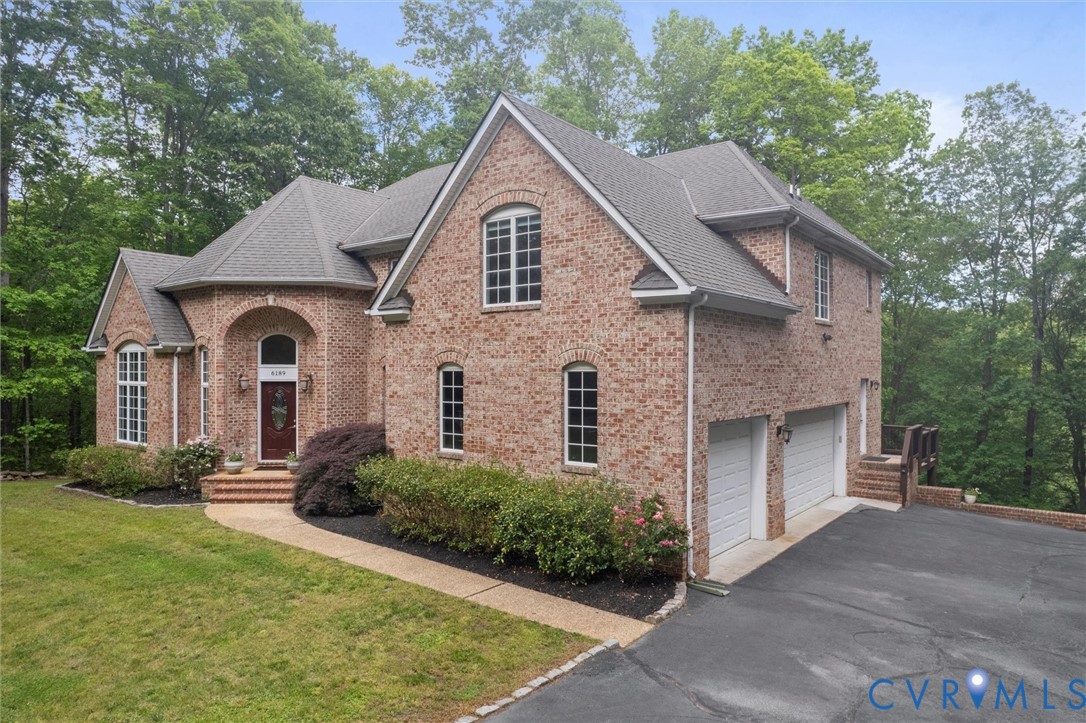


6189 Fire Lane, Mechanicsville, VA 23116
$899,999
5
Beds
6
Baths
6,116
Sq Ft
Single Family
Active
Listed by
Tyler Ruger
Christopher Piacentini
Capcenter
804-968-5000
Last updated:
August 23, 2025, 02:26 PM
MLS#
2522311
Source:
RV
About This Home
Home Facts
Single Family
6 Baths
5 Bedrooms
Built in 1998
Price Summary
899,999
$147 per Sq. Ft.
MLS #:
2522311
Last Updated:
August 23, 2025, 02:26 PM
Added:
15 day(s) ago
Rooms & Interior
Bedrooms
Total Bedrooms:
5
Bathrooms
Total Bathrooms:
6
Full Bathrooms:
3
Interior
Living Area:
6,116 Sq. Ft.
Structure
Structure
Architectural Style:
Two Story
Building Area:
6,116 Sq. Ft.
Year Built:
1998
Lot
Lot Size (Sq. Ft):
309,276
Finances & Disclosures
Price:
$899,999
Price per Sq. Ft:
$147 per Sq. Ft.
Contact an Agent
Yes, I would like more information from Coldwell Banker. Please use and/or share my information with a Coldwell Banker agent to contact me about my real estate needs.
By clicking Contact I agree a Coldwell Banker Agent may contact me by phone or text message including by automated means and prerecorded messages about real estate services, and that I can access real estate services without providing my phone number. I acknowledge that I have read and agree to the Terms of Use and Privacy Notice.
Contact an Agent
Yes, I would like more information from Coldwell Banker. Please use and/or share my information with a Coldwell Banker agent to contact me about my real estate needs.
By clicking Contact I agree a Coldwell Banker Agent may contact me by phone or text message including by automated means and prerecorded messages about real estate services, and that I can access real estate services without providing my phone number. I acknowledge that I have read and agree to the Terms of Use and Privacy Notice.