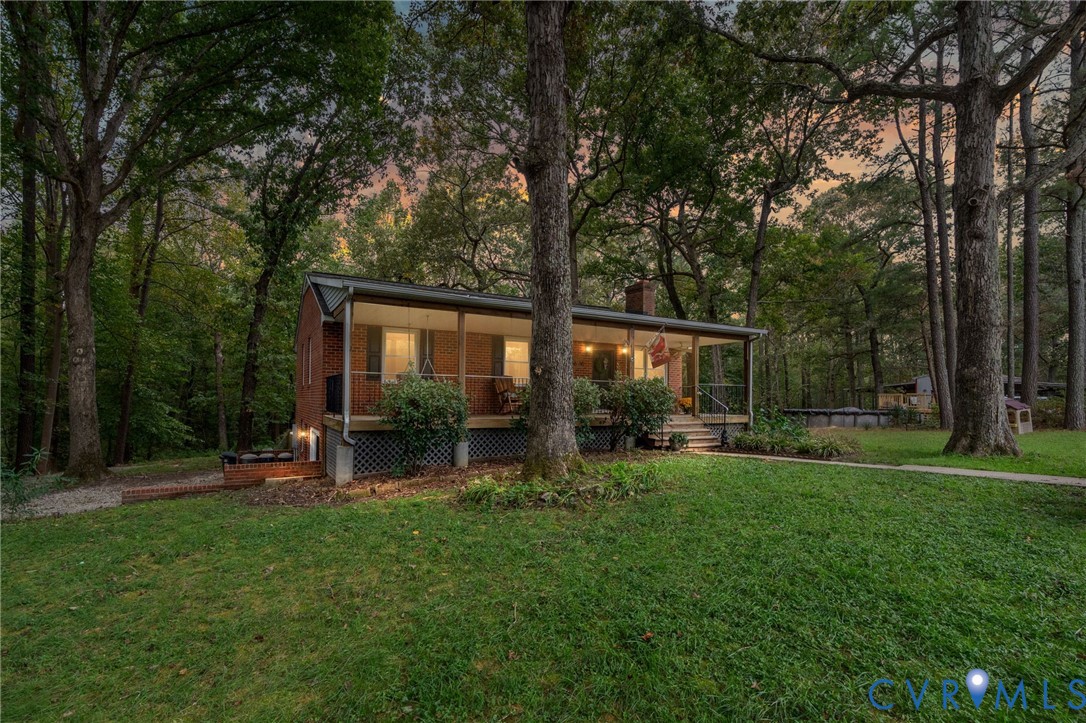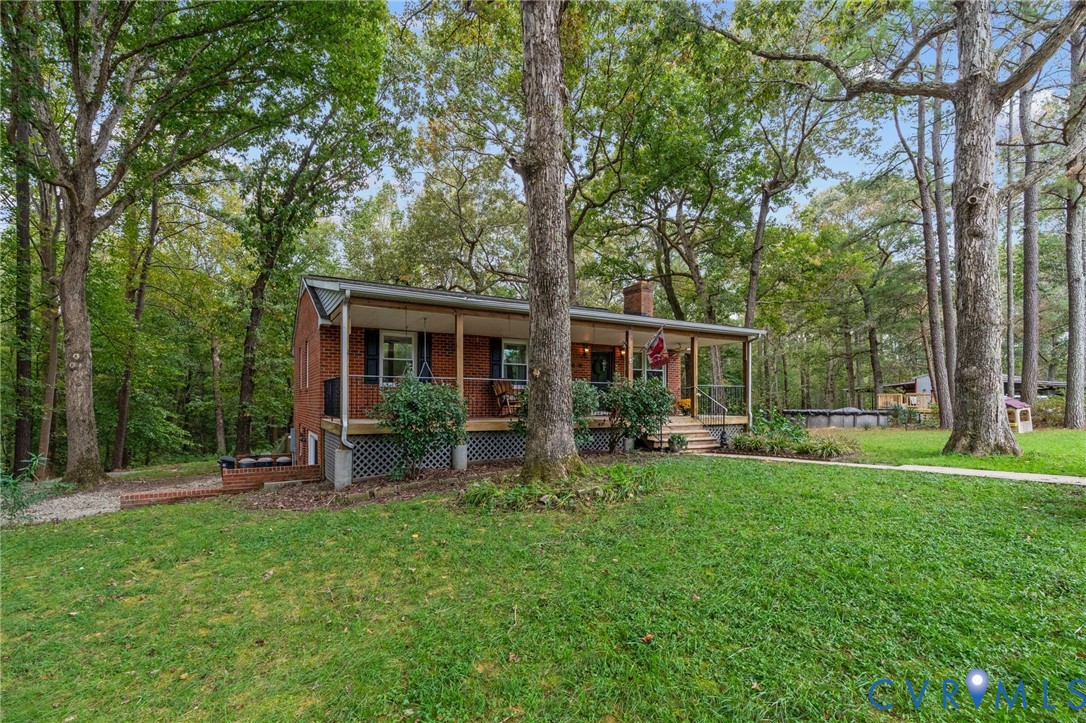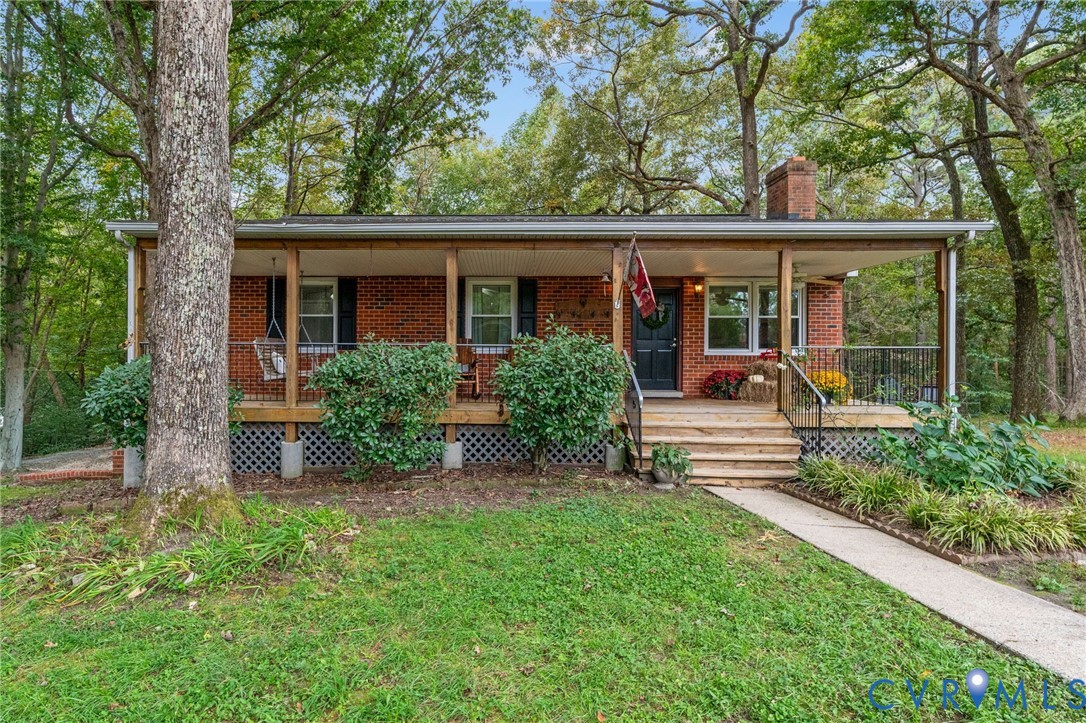


5281 Pole Green Road, Mechanicsville, VA 23116
$569,500
3
Beds
3
Baths
2,240
Sq Ft
Single Family
Pending
Listed by
Joy Montrief
Nest Realty Group
434-566-0121
Last updated:
October 21, 2025, 07:30 AM
MLS#
2527804
Source:
RV
About This Home
Home Facts
Single Family
3 Baths
3 Bedrooms
Built in 1984
Price Summary
569,500
$254 per Sq. Ft.
MLS #:
2527804
Last Updated:
October 21, 2025, 07:30 AM
Added:
12 day(s) ago
Rooms & Interior
Bedrooms
Total Bedrooms:
3
Bathrooms
Total Bathrooms:
3
Full Bathrooms:
2
Interior
Living Area:
2,240 Sq. Ft.
Structure
Structure
Architectural Style:
Ranch
Building Area:
2,240 Sq. Ft.
Year Built:
1984
Lot
Lot Size (Sq. Ft):
274,428
Finances & Disclosures
Price:
$569,500
Price per Sq. Ft:
$254 per Sq. Ft.
Contact an Agent
Yes, I would like more information from Coldwell Banker. Please use and/or share my information with a Coldwell Banker agent to contact me about my real estate needs.
By clicking Contact I agree a Coldwell Banker Agent may contact me by phone or text message including by automated means and prerecorded messages about real estate services, and that I can access real estate services without providing my phone number. I acknowledge that I have read and agree to the Terms of Use and Privacy Notice.
Contact an Agent
Yes, I would like more information from Coldwell Banker. Please use and/or share my information with a Coldwell Banker agent to contact me about my real estate needs.
By clicking Contact I agree a Coldwell Banker Agent may contact me by phone or text message including by automated means and prerecorded messages about real estate services, and that I can access real estate services without providing my phone number. I acknowledge that I have read and agree to the Terms of Use and Privacy Notice.