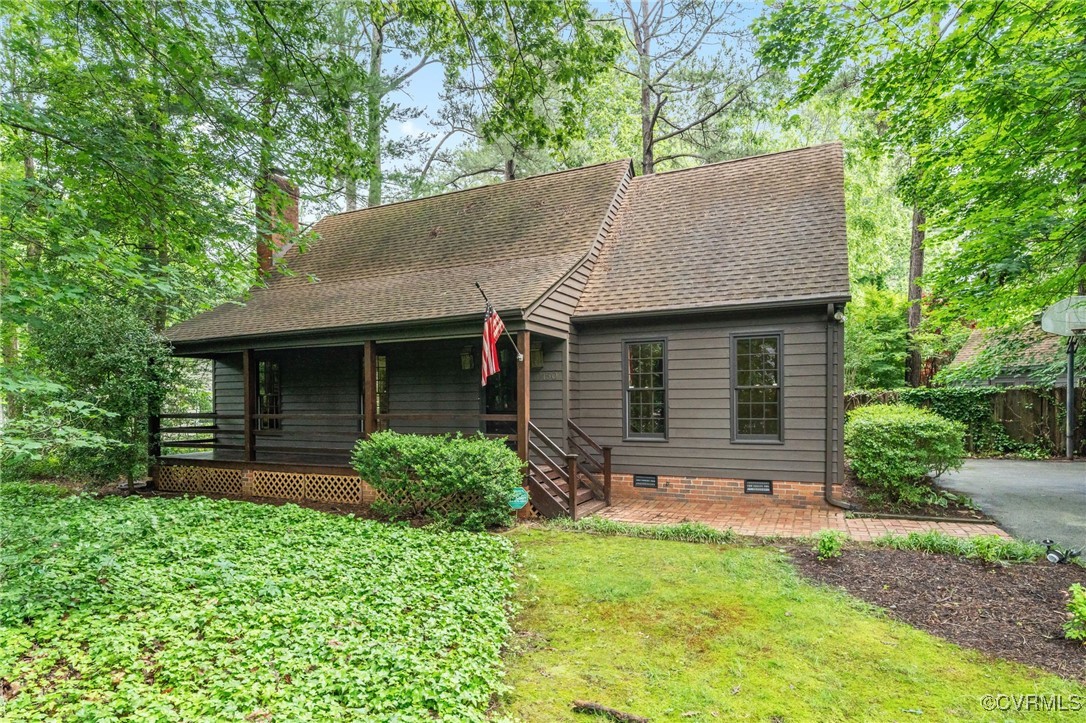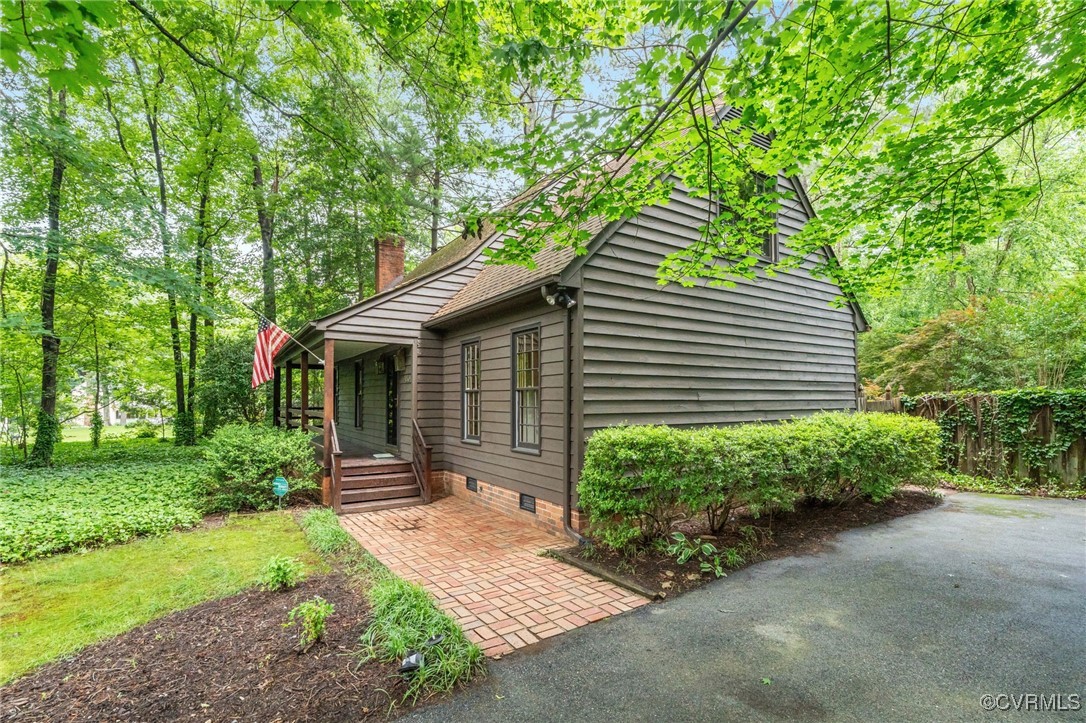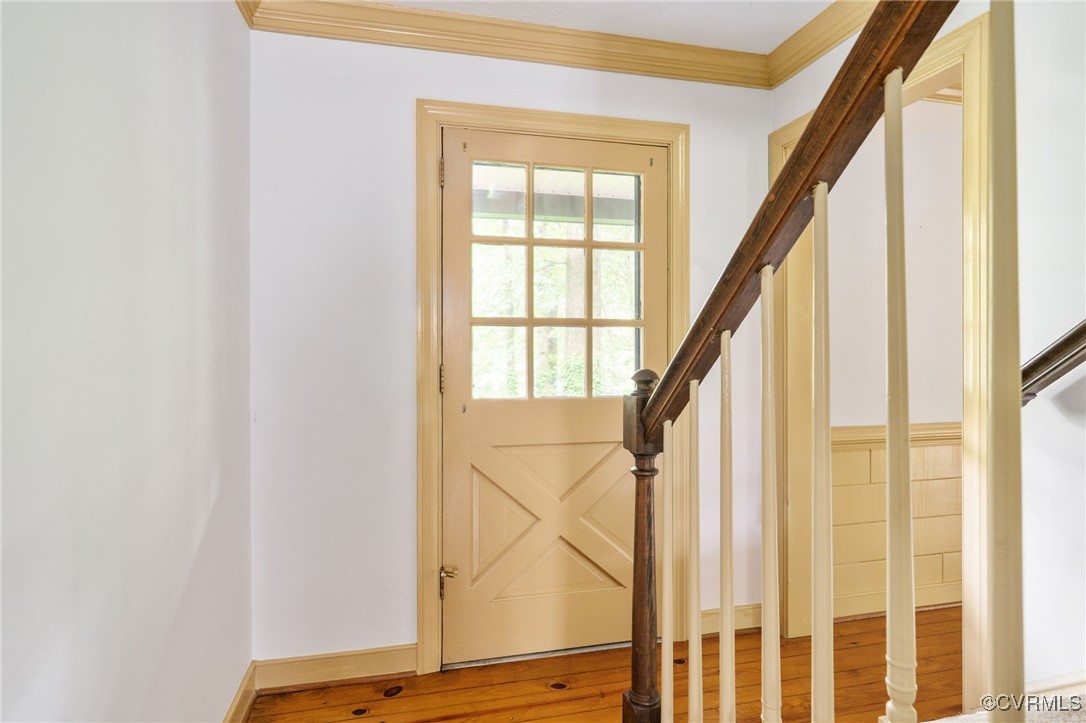


10150 Suzanne Drive, Mechanicsville, VA 23116
$365,000
3
Beds
2
Baths
1,542
Sq Ft
Single Family
Pending
Listed by
Graham Rashkind
Rashkind Saunders & Co.
804-308-5211
Last updated:
June 13, 2025, 08:30 AM
MLS#
2514269
Source:
RV
About This Home
Home Facts
Single Family
2 Baths
3 Bedrooms
Built in 1984
Price Summary
365,000
$236 per Sq. Ft.
MLS #:
2514269
Last Updated:
June 13, 2025, 08:30 AM
Added:
17 day(s) ago
Rooms & Interior
Bedrooms
Total Bedrooms:
3
Bathrooms
Total Bathrooms:
2
Full Bathrooms:
2
Interior
Living Area:
1,542 Sq. Ft.
Structure
Structure
Architectural Style:
Cape Cod
Building Area:
1,542 Sq. Ft.
Year Built:
1984
Lot
Lot Size (Sq. Ft):
22,738
Finances & Disclosures
Price:
$365,000
Price per Sq. Ft:
$236 per Sq. Ft.
Contact an Agent
Yes, I would like more information from Coldwell Banker. Please use and/or share my information with a Coldwell Banker agent to contact me about my real estate needs.
By clicking Contact I agree a Coldwell Banker Agent may contact me by phone or text message including by automated means and prerecorded messages about real estate services, and that I can access real estate services without providing my phone number. I acknowledge that I have read and agree to the Terms of Use and Privacy Notice.
Contact an Agent
Yes, I would like more information from Coldwell Banker. Please use and/or share my information with a Coldwell Banker agent to contact me about my real estate needs.
By clicking Contact I agree a Coldwell Banker Agent may contact me by phone or text message including by automated means and prerecorded messages about real estate services, and that I can access real estate services without providing my phone number. I acknowledge that I have read and agree to the Terms of Use and Privacy Notice.