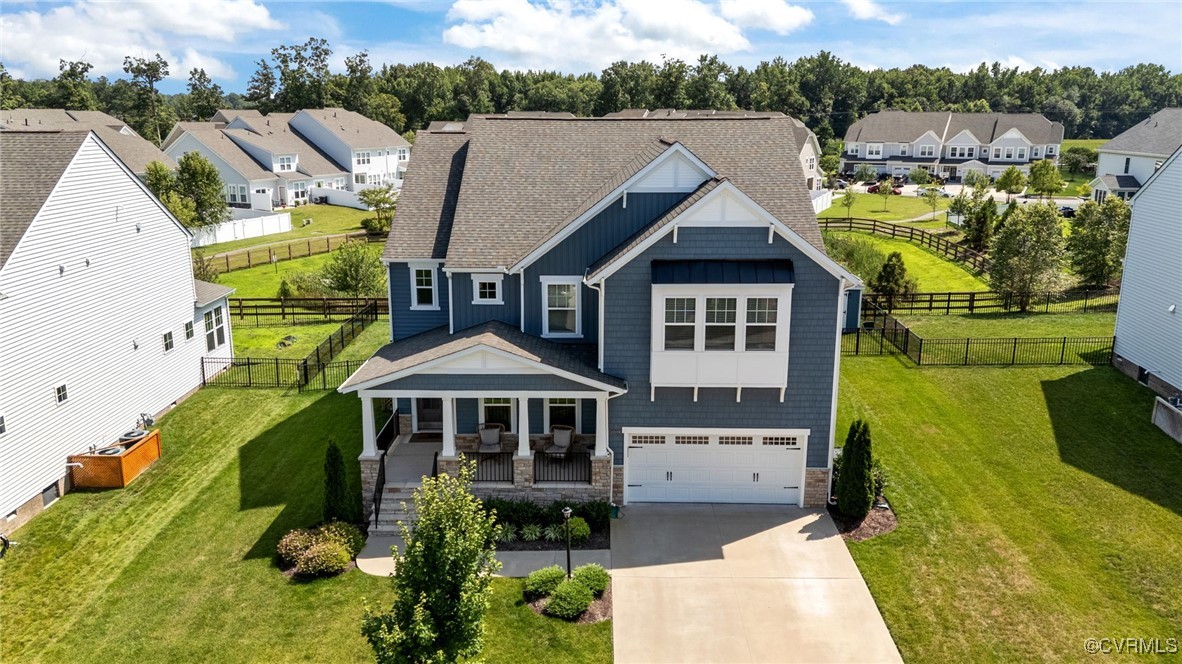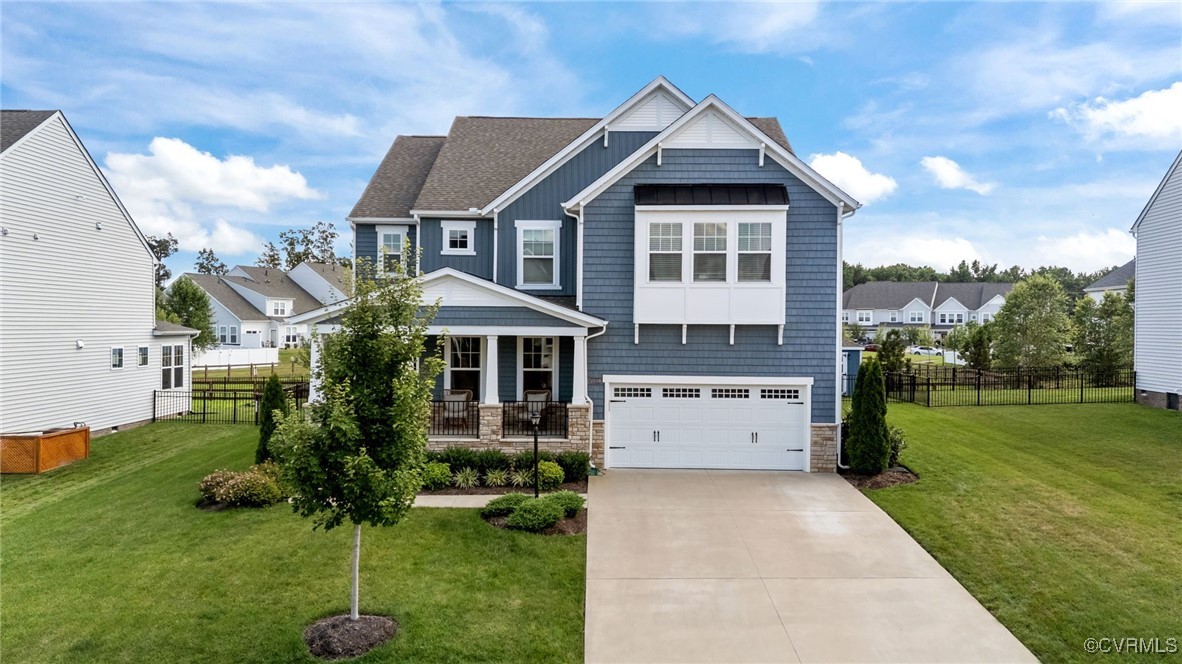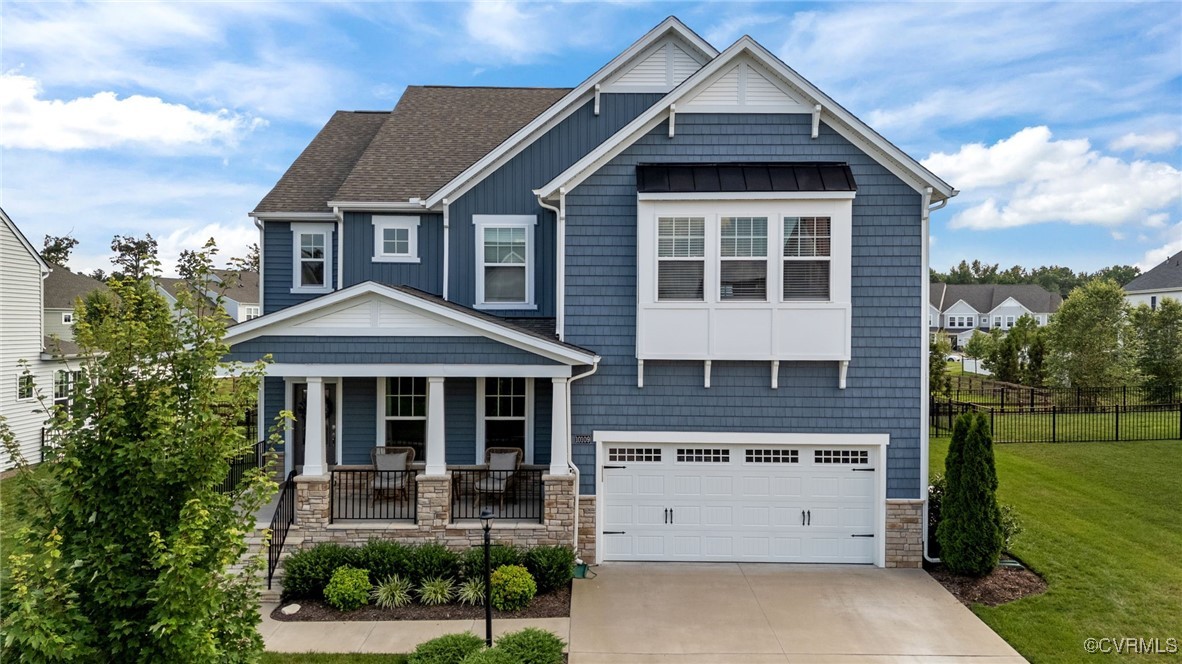


10109 Hollythorne Lane, Mechanicsville, VA 23116
Active
Listed by
Milton Nichols
United Real Estate Richmond
804-359-9200
Last updated:
July 16, 2025, 12:58 AM
MLS#
2519595
Source:
RV
About This Home
Home Facts
Single Family
3 Baths
4 Bedrooms
Built in 2021
Price Summary
710,000
$226 per Sq. Ft.
MLS #:
2519595
Last Updated:
July 16, 2025, 12:58 AM
Added:
6 day(s) ago
Rooms & Interior
Bedrooms
Total Bedrooms:
4
Bathrooms
Total Bathrooms:
3
Full Bathrooms:
2
Interior
Living Area:
3,139 Sq. Ft.
Structure
Structure
Architectural Style:
Two Story
Building Area:
3,139 Sq. Ft.
Year Built:
2021
Lot
Lot Size (Sq. Ft):
9,321
Finances & Disclosures
Price:
$710,000
Price per Sq. Ft:
$226 per Sq. Ft.
Contact an Agent
Yes, I would like more information from Coldwell Banker. Please use and/or share my information with a Coldwell Banker agent to contact me about my real estate needs.
By clicking Contact I agree a Coldwell Banker Agent may contact me by phone or text message including by automated means and prerecorded messages about real estate services, and that I can access real estate services without providing my phone number. I acknowledge that I have read and agree to the Terms of Use and Privacy Notice.
Contact an Agent
Yes, I would like more information from Coldwell Banker. Please use and/or share my information with a Coldwell Banker agent to contact me about my real estate needs.
By clicking Contact I agree a Coldwell Banker Agent may contact me by phone or text message including by automated means and prerecorded messages about real estate services, and that I can access real estate services without providing my phone number. I acknowledge that I have read and agree to the Terms of Use and Privacy Notice.