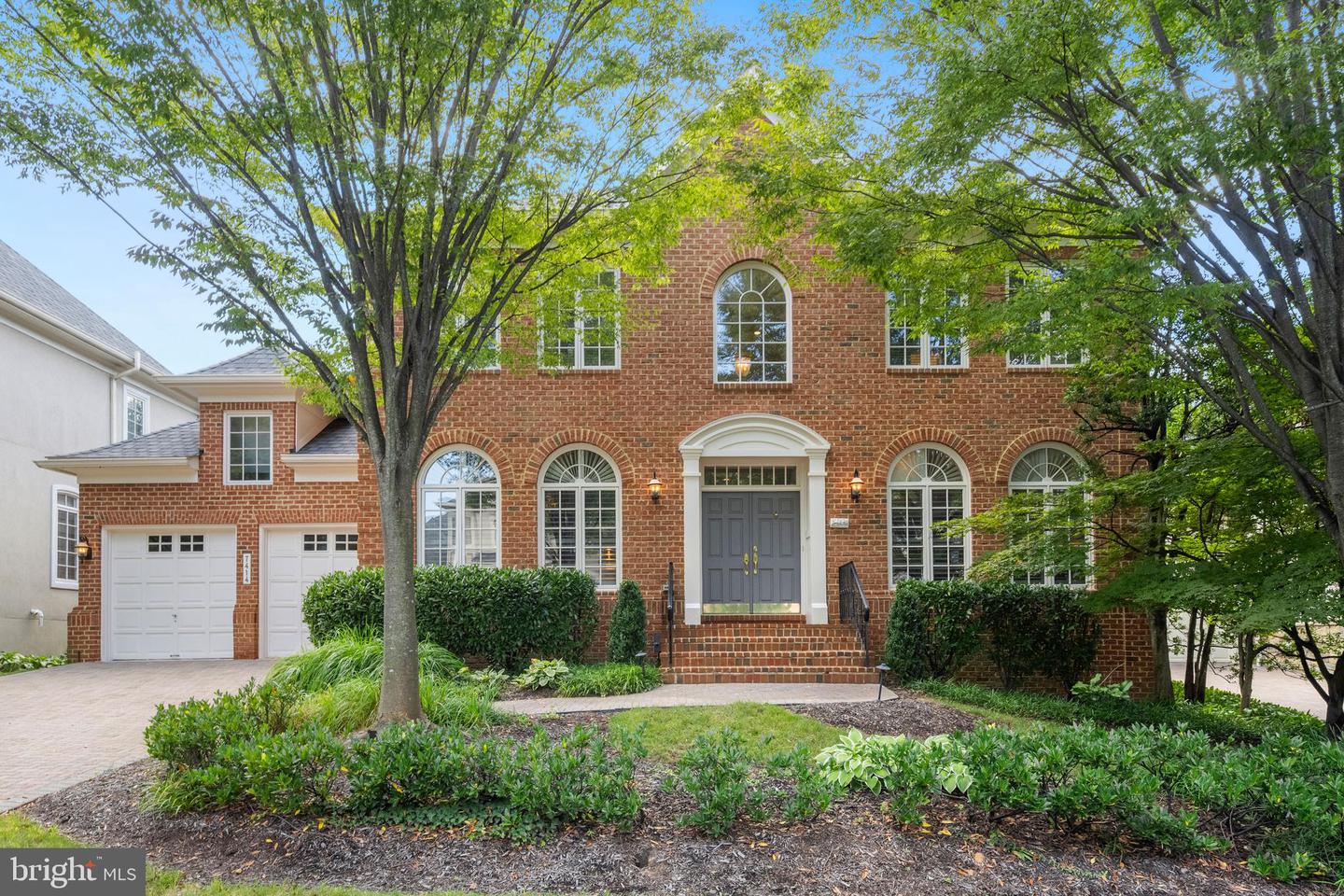


7414 Old Maple Sq, Mclean, VA 22102
$2,250,000
5
Beds
5
Baths
6,436
Sq Ft
Single Family
Active
Listed by
Donna W Moseley
John P Mcnamara
Ttr Sothebys International Realty
Last updated:
September 23, 2025, 04:36 AM
MLS#
VAFX2268614
Source:
BRIGHTMLS
About This Home
Home Facts
Single Family
5 Baths
5 Bedrooms
Built in 1997
Price Summary
2,250,000
$349 per Sq. Ft.
MLS #:
VAFX2268614
Last Updated:
September 23, 2025, 04:36 AM
Added:
4 day(s) ago
Rooms & Interior
Bedrooms
Total Bedrooms:
5
Bathrooms
Total Bathrooms:
5
Full Bathrooms:
4
Interior
Living Area:
6,436 Sq. Ft.
Structure
Structure
Architectural Style:
Colonial
Building Area:
6,436 Sq. Ft.
Year Built:
1997
Lot
Lot Size (Sq. Ft):
7,405
Finances & Disclosures
Price:
$2,250,000
Price per Sq. Ft:
$349 per Sq. Ft.
Contact an Agent
Yes, I would like more information from Coldwell Banker. Please use and/or share my information with a Coldwell Banker agent to contact me about my real estate needs.
By clicking Contact I agree a Coldwell Banker Agent may contact me by phone or text message including by automated means and prerecorded messages about real estate services, and that I can access real estate services without providing my phone number. I acknowledge that I have read and agree to the Terms of Use and Privacy Notice.
Contact an Agent
Yes, I would like more information from Coldwell Banker. Please use and/or share my information with a Coldwell Banker agent to contact me about my real estate needs.
By clicking Contact I agree a Coldwell Banker Agent may contact me by phone or text message including by automated means and prerecorded messages about real estate services, and that I can access real estate services without providing my phone number. I acknowledge that I have read and agree to the Terms of Use and Privacy Notice.