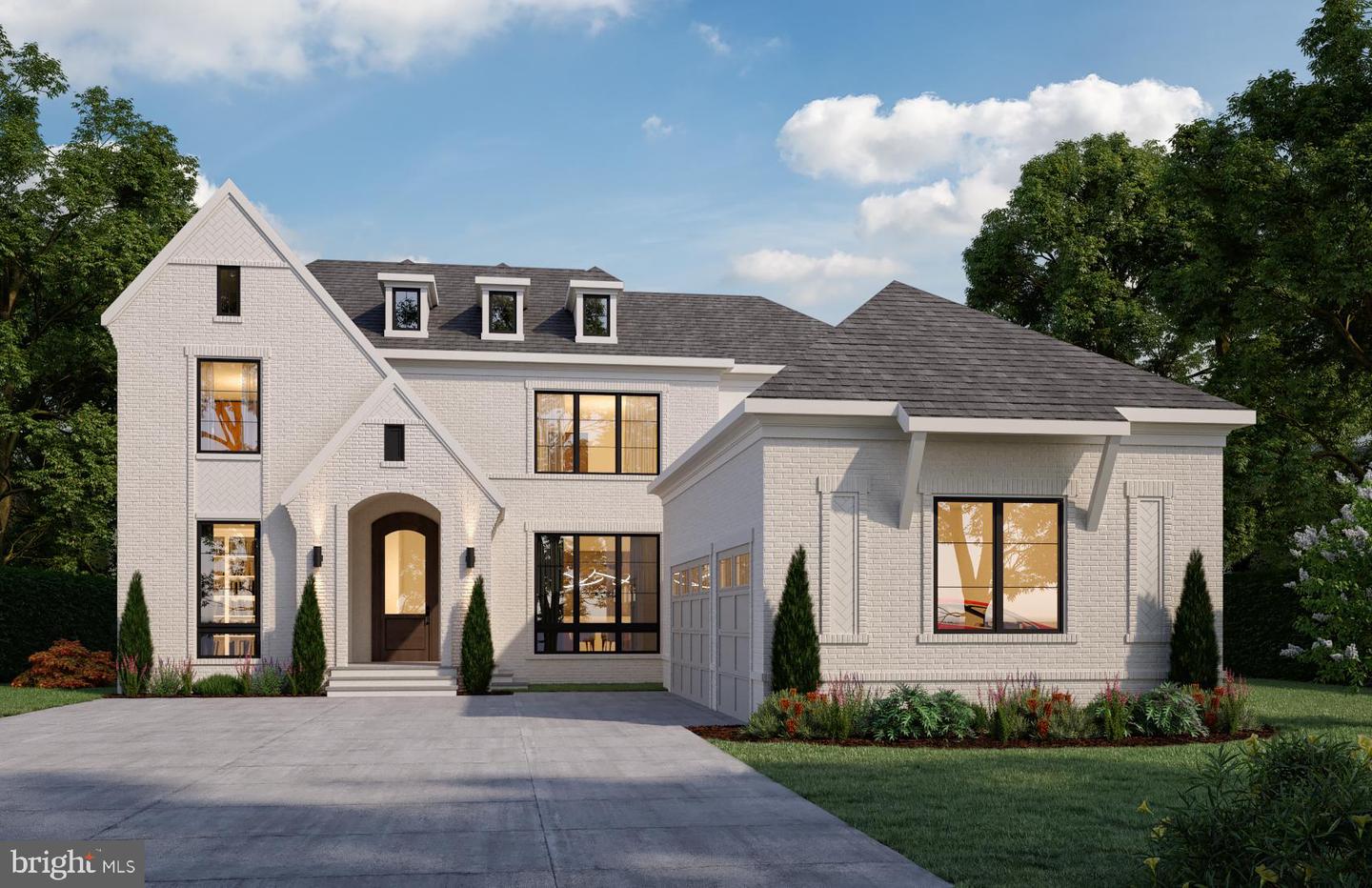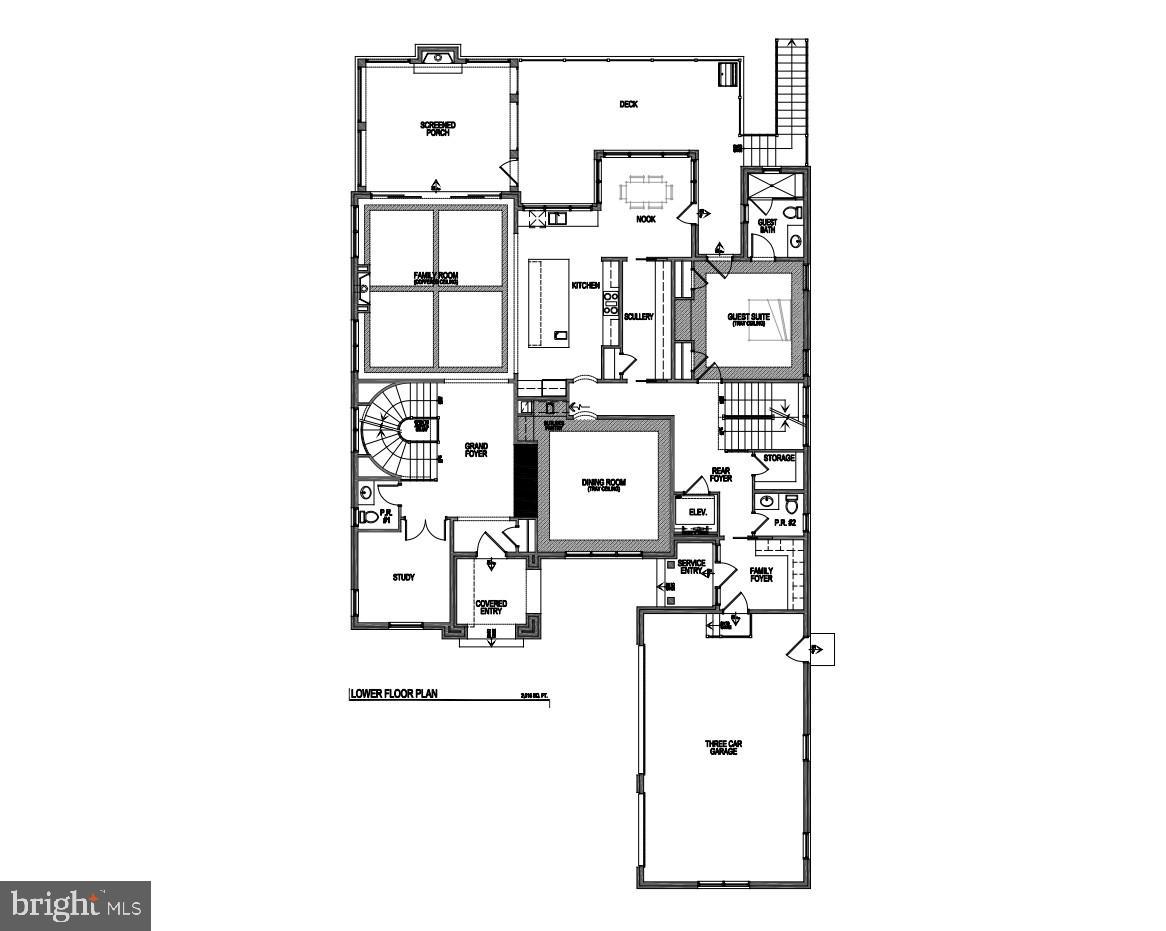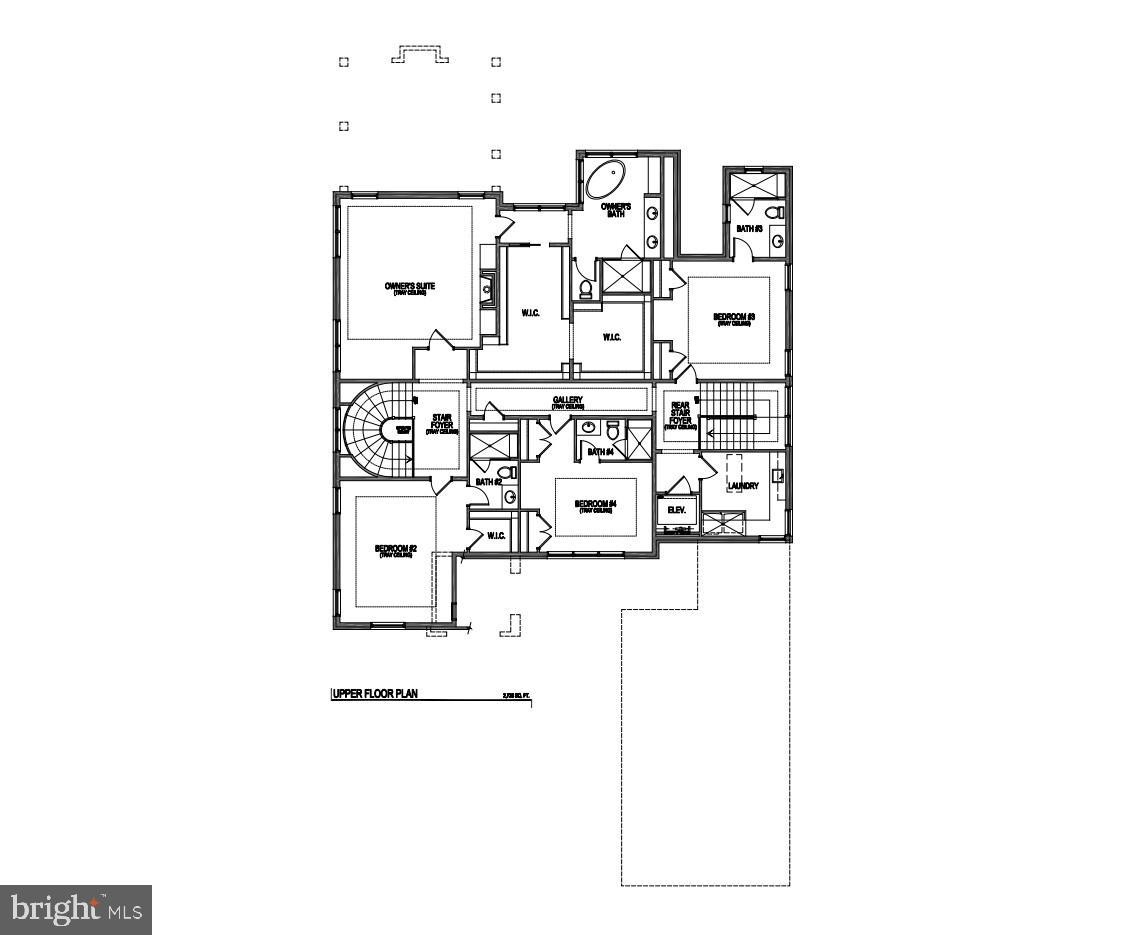


7008 Arbor Ln, Mclean, VA 22101
$5,500,000
6
Beds
9
Baths
7,864
Sq Ft
Single Family
Coming Soon
Listed by
Steven J Watson
Charles Samuel Trump V
Kw Metro Center
Last updated:
June 15, 2025, 01:27 PM
MLS#
VAFX2246666
Source:
BRIGHTMLS
About This Home
Home Facts
Single Family
9 Baths
6 Bedrooms
Built in 2025
Price Summary
5,500,000
$699 per Sq. Ft.
MLS #:
VAFX2246666
Last Updated:
June 15, 2025, 01:27 PM
Added:
7 day(s) ago
Rooms & Interior
Bedrooms
Total Bedrooms:
6
Bathrooms
Total Bathrooms:
9
Full Bathrooms:
7
Interior
Living Area:
7,864 Sq. Ft.
Structure
Structure
Architectural Style:
Transitional
Building Area:
7,864 Sq. Ft.
Year Built:
2025
Lot
Lot Size (Sq. Ft):
30,927
Finances & Disclosures
Price:
$5,500,000
Price per Sq. Ft:
$699 per Sq. Ft.
Contact an Agent
Yes, I would like more information from Coldwell Banker. Please use and/or share my information with a Coldwell Banker agent to contact me about my real estate needs.
By clicking Contact I agree a Coldwell Banker Agent may contact me by phone or text message including by automated means and prerecorded messages about real estate services, and that I can access real estate services without providing my phone number. I acknowledge that I have read and agree to the Terms of Use and Privacy Notice.
Contact an Agent
Yes, I would like more information from Coldwell Banker. Please use and/or share my information with a Coldwell Banker agent to contact me about my real estate needs.
By clicking Contact I agree a Coldwell Banker Agent may contact me by phone or text message including by automated means and prerecorded messages about real estate services, and that I can access real estate services without providing my phone number. I acknowledge that I have read and agree to the Terms of Use and Privacy Notice.