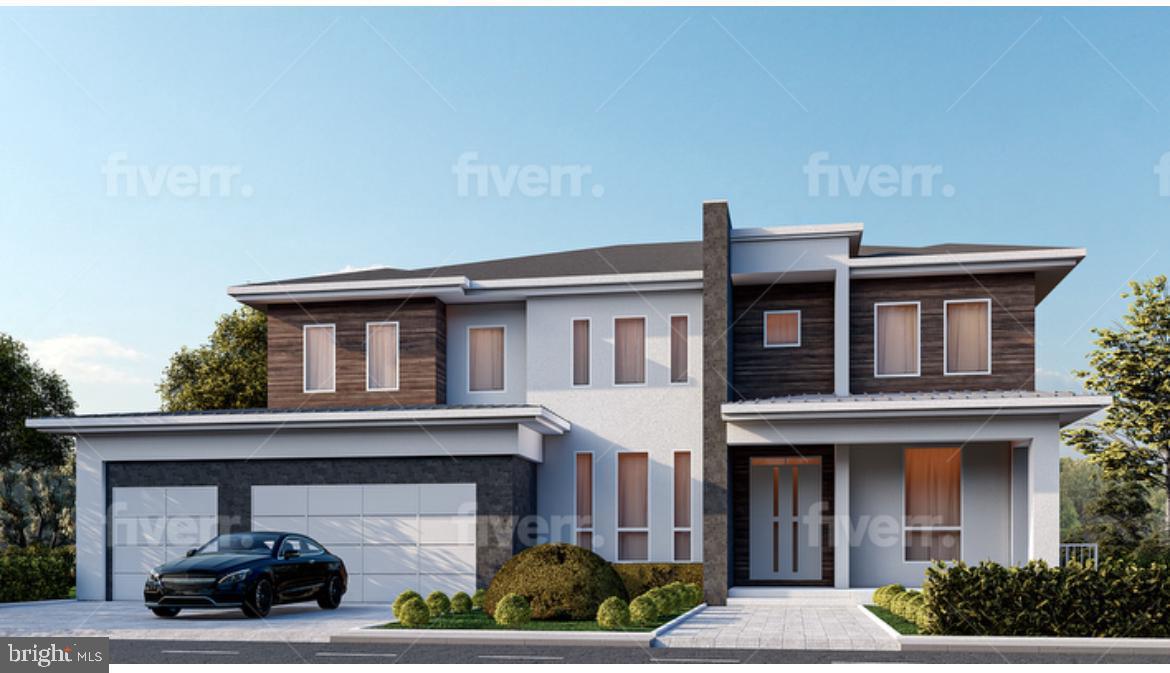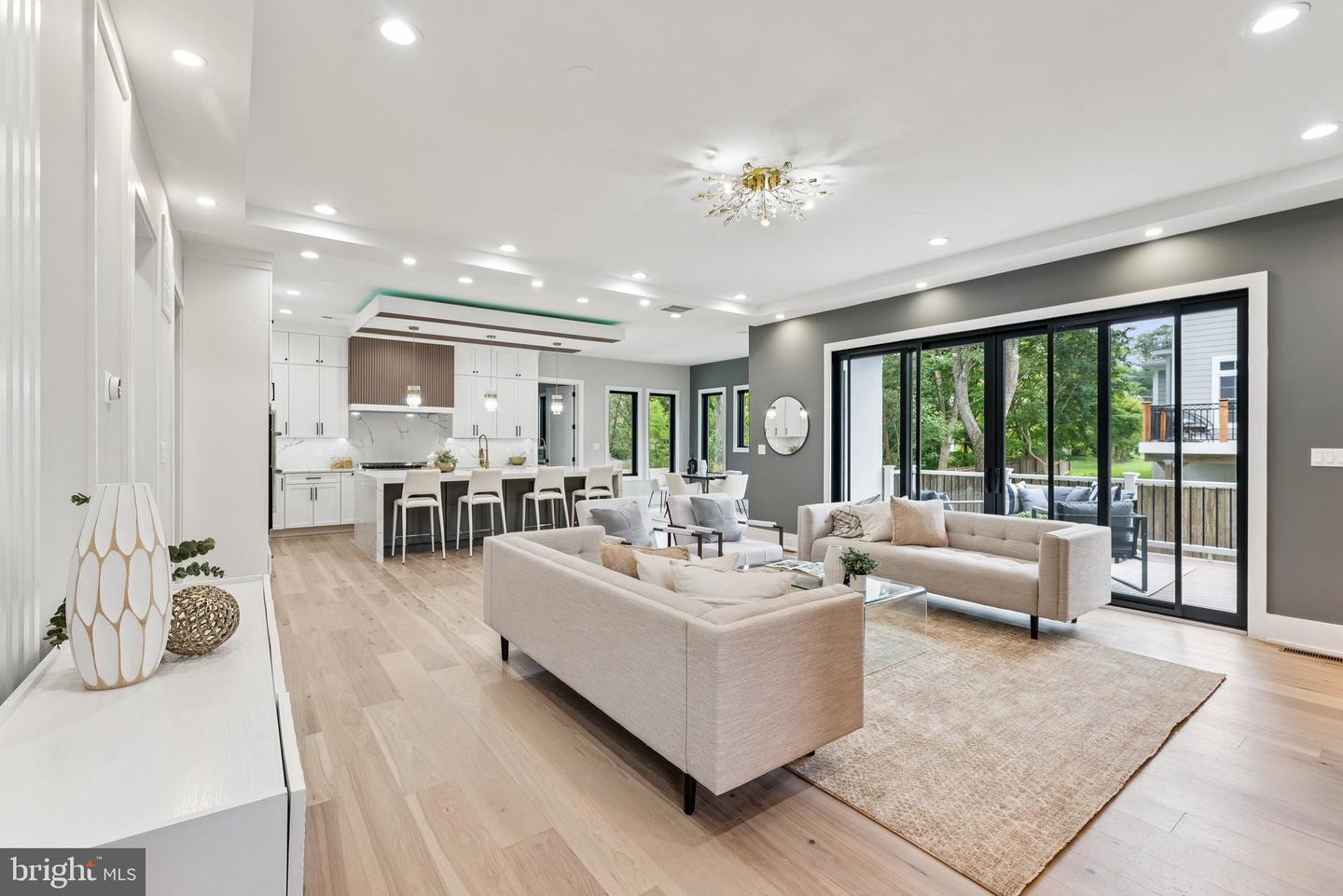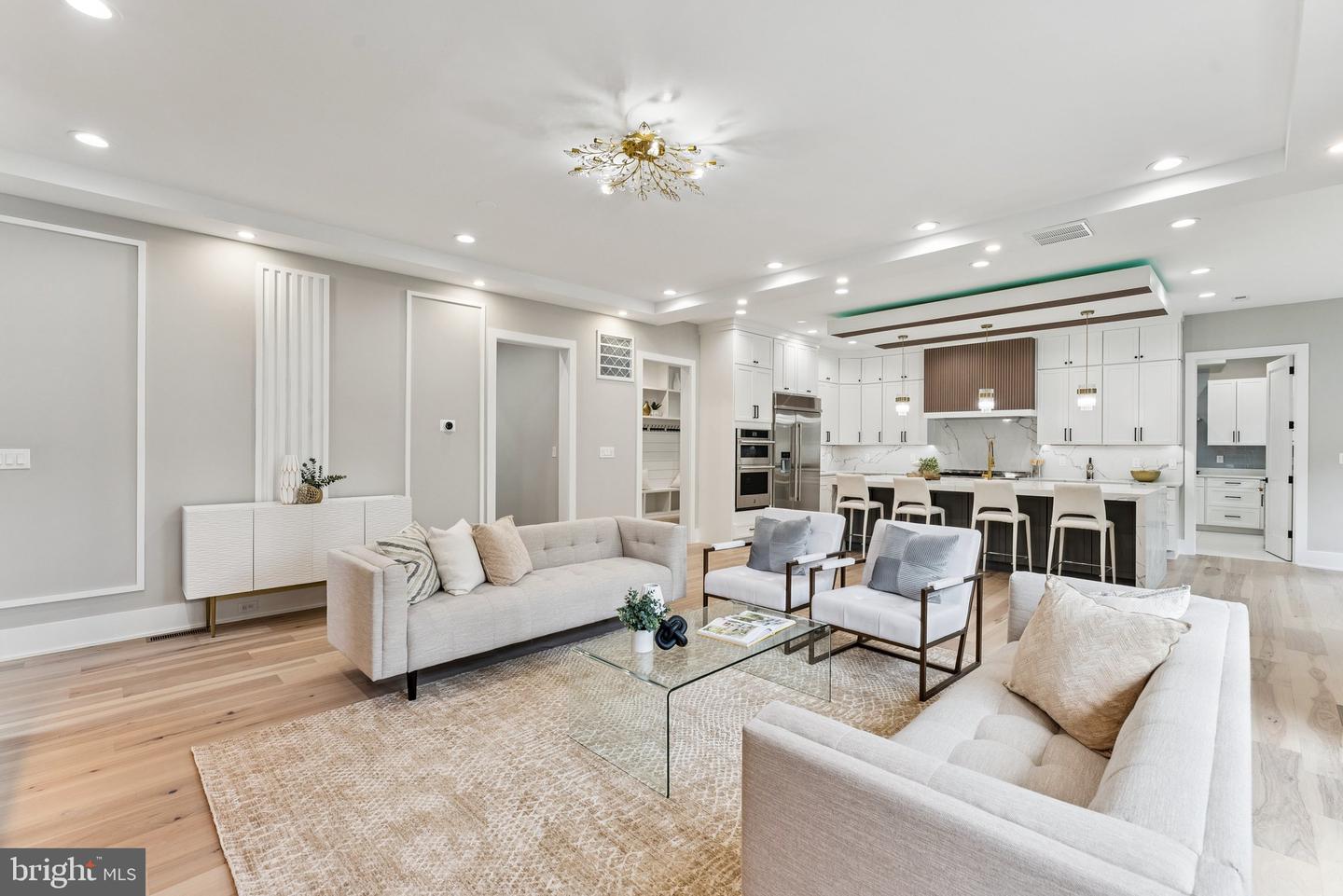


6935 Southridge Dr, Mclean, VA 22101
$3,400,000
6
Beds
8
Baths
5,308
Sq Ft
Single Family
Active
Listed by
Keri K. Shull
Daniel J Lesniak
eXp Realty, LLC.
Optime Realty
Last updated:
June 15, 2025, 01:48 PM
MLS#
VAFX2225140
Source:
BRIGHTMLS
About This Home
Home Facts
Single Family
8 Baths
6 Bedrooms
Built in 2024
Price Summary
3,400,000
$640 per Sq. Ft.
MLS #:
VAFX2225140
Last Updated:
June 15, 2025, 01:48 PM
Added:
3 day(s) ago
Rooms & Interior
Bedrooms
Total Bedrooms:
6
Bathrooms
Total Bathrooms:
8
Full Bathrooms:
6
Interior
Living Area:
5,308 Sq. Ft.
Structure
Structure
Architectural Style:
Contemporary
Building Area:
5,308 Sq. Ft.
Year Built:
2024
Lot
Lot Size (Sq. Ft):
10,890
Finances & Disclosures
Price:
$3,400,000
Price per Sq. Ft:
$640 per Sq. Ft.
Contact an Agent
Yes, I would like more information from Coldwell Banker. Please use and/or share my information with a Coldwell Banker agent to contact me about my real estate needs.
By clicking Contact I agree a Coldwell Banker Agent may contact me by phone or text message including by automated means and prerecorded messages about real estate services, and that I can access real estate services without providing my phone number. I acknowledge that I have read and agree to the Terms of Use and Privacy Notice.
Contact an Agent
Yes, I would like more information from Coldwell Banker. Please use and/or share my information with a Coldwell Banker agent to contact me about my real estate needs.
By clicking Contact I agree a Coldwell Banker Agent may contact me by phone or text message including by automated means and prerecorded messages about real estate services, and that I can access real estate services without providing my phone number. I acknowledge that I have read and agree to the Terms of Use and Privacy Notice.