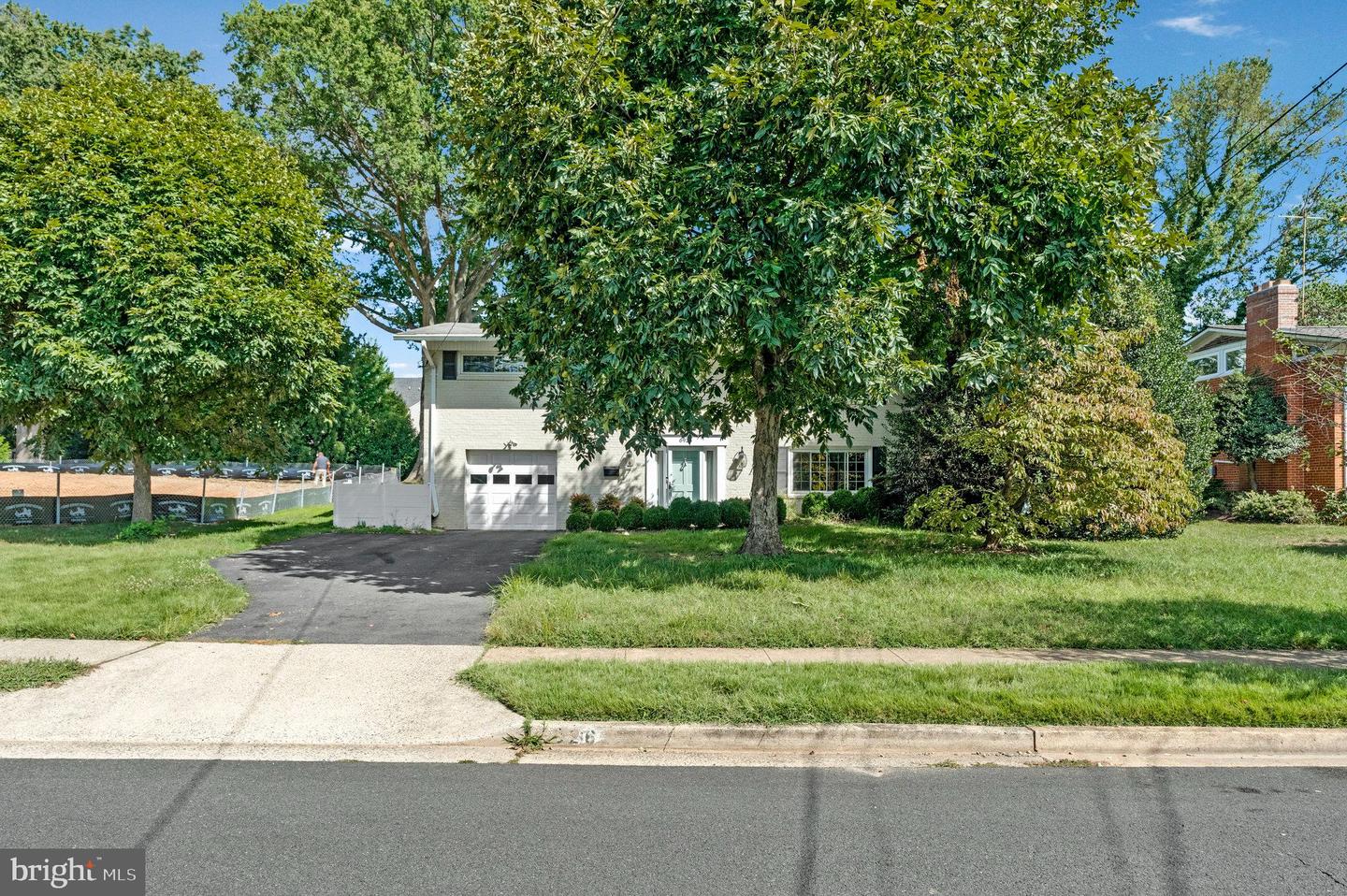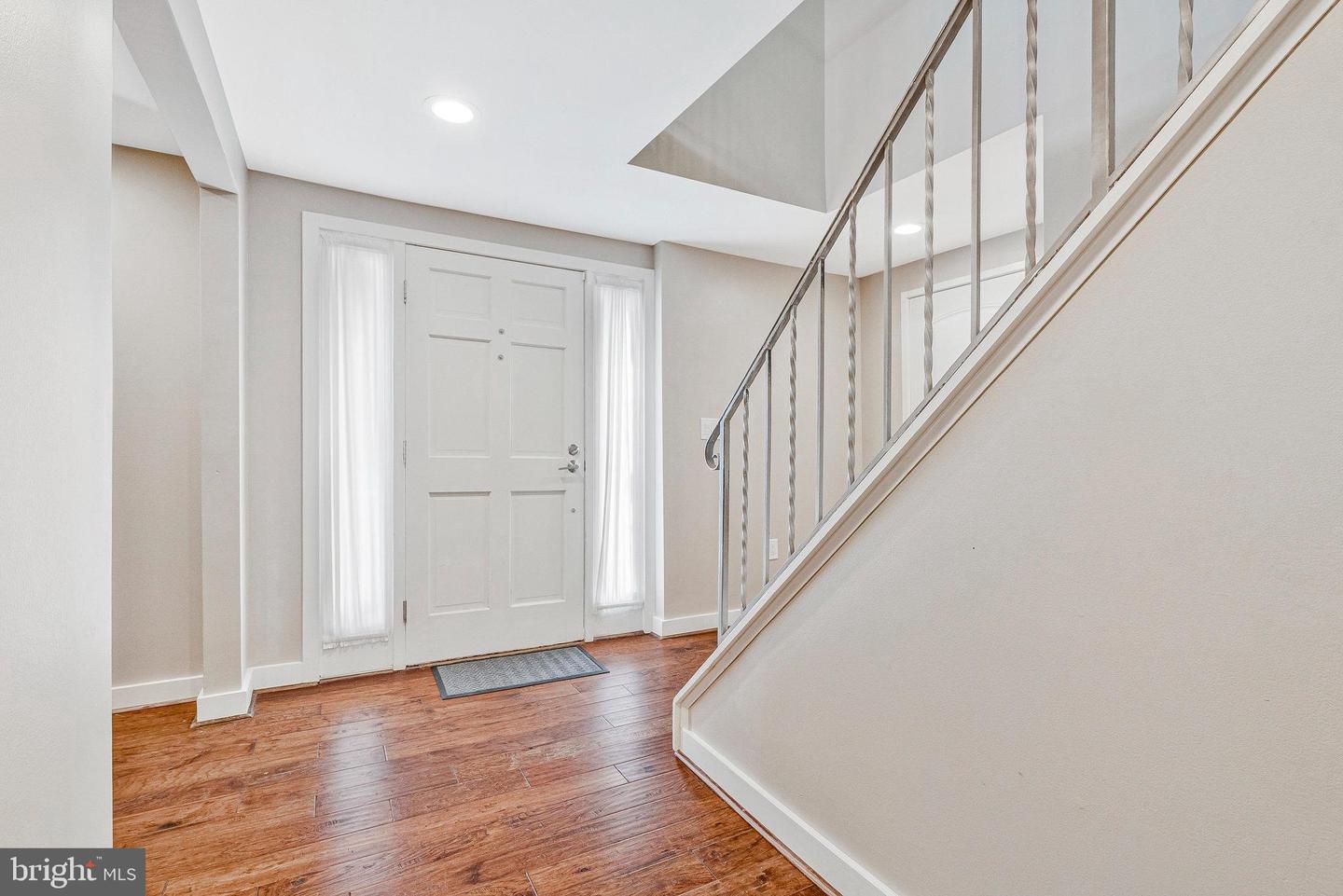


6926 Tyndale St, Mclean, VA 22101
$1,445,000
4
Beds
3
Baths
2,400
Sq Ft
Single Family
Active
Listed by
Mansoora Dar
Keller Williams Realty
Last updated:
September 16, 2025, 01:51 PM
MLS#
VAFX2263754
Source:
BRIGHTMLS
About This Home
Home Facts
Single Family
3 Baths
4 Bedrooms
Built in 1961
Price Summary
1,445,000
$602 per Sq. Ft.
MLS #:
VAFX2263754
Last Updated:
September 16, 2025, 01:51 PM
Added:
6 day(s) ago
Rooms & Interior
Bedrooms
Total Bedrooms:
4
Bathrooms
Total Bathrooms:
3
Full Bathrooms:
3
Interior
Living Area:
2,400 Sq. Ft.
Structure
Structure
Architectural Style:
Bi-level, Raised Ranch/Rambler
Building Area:
2,400 Sq. Ft.
Year Built:
1961
Lot
Lot Size (Sq. Ft):
13,939
Finances & Disclosures
Price:
$1,445,000
Price per Sq. Ft:
$602 per Sq. Ft.
See this home in person
Attend an upcoming open house
Thu, Sep 18
05:00 PM - 07:00 PMSun, Sep 21
02:00 PM - 04:00 PMContact an Agent
Yes, I would like more information from Coldwell Banker. Please use and/or share my information with a Coldwell Banker agent to contact me about my real estate needs.
By clicking Contact I agree a Coldwell Banker Agent may contact me by phone or text message including by automated means and prerecorded messages about real estate services, and that I can access real estate services without providing my phone number. I acknowledge that I have read and agree to the Terms of Use and Privacy Notice.
Contact an Agent
Yes, I would like more information from Coldwell Banker. Please use and/or share my information with a Coldwell Banker agent to contact me about my real estate needs.
By clicking Contact I agree a Coldwell Banker Agent may contact me by phone or text message including by automated means and prerecorded messages about real estate services, and that I can access real estate services without providing my phone number. I acknowledge that I have read and agree to the Terms of Use and Privacy Notice.