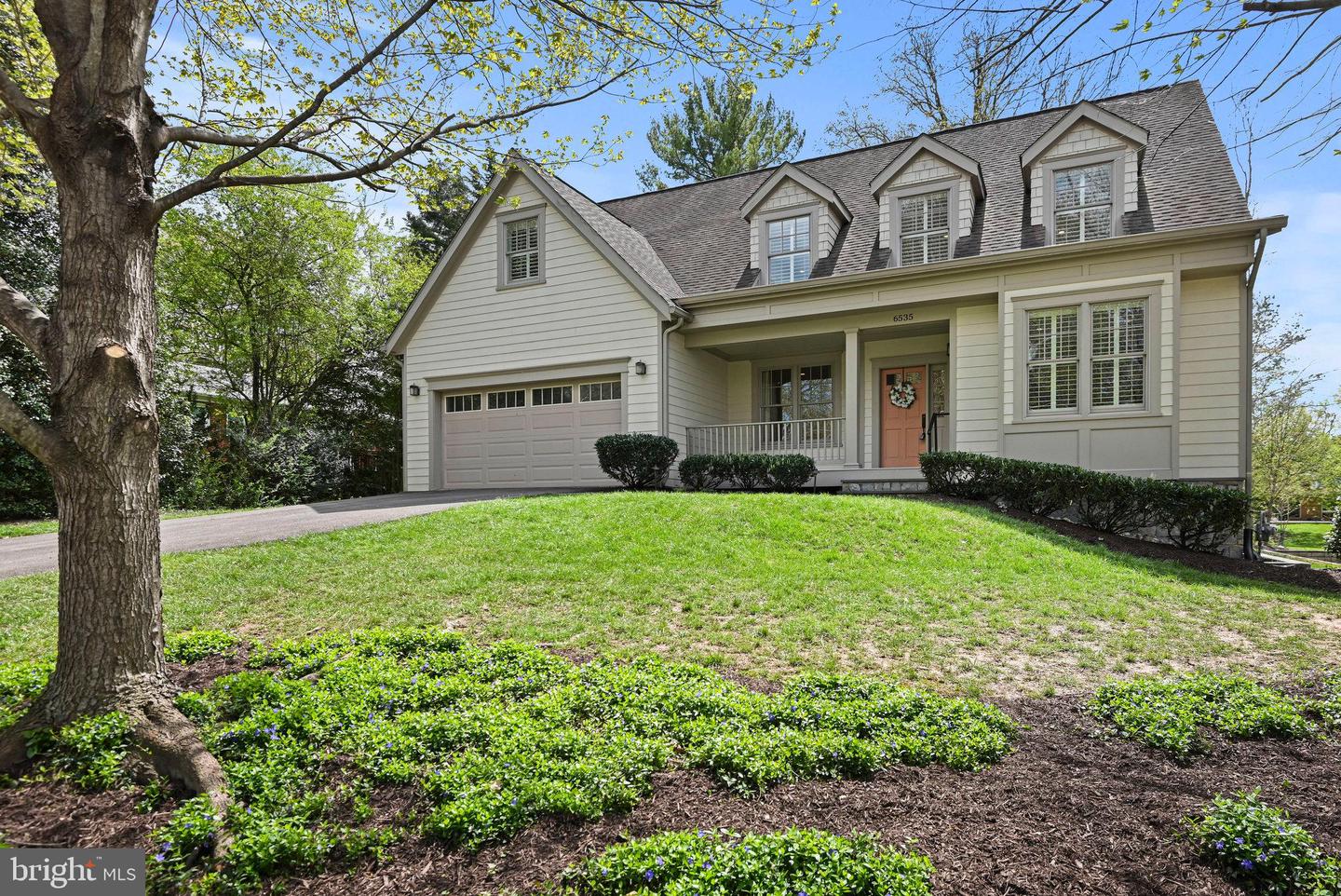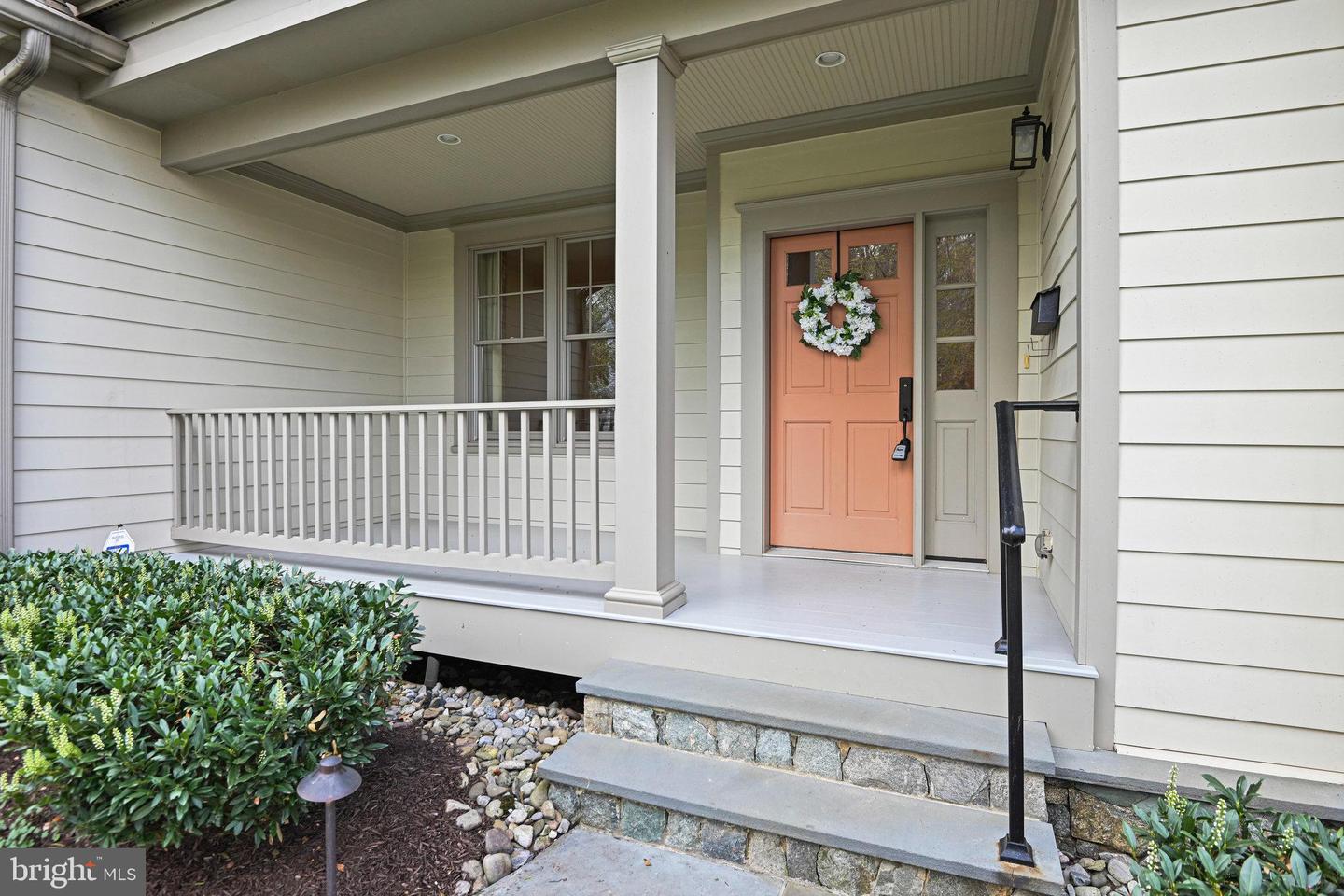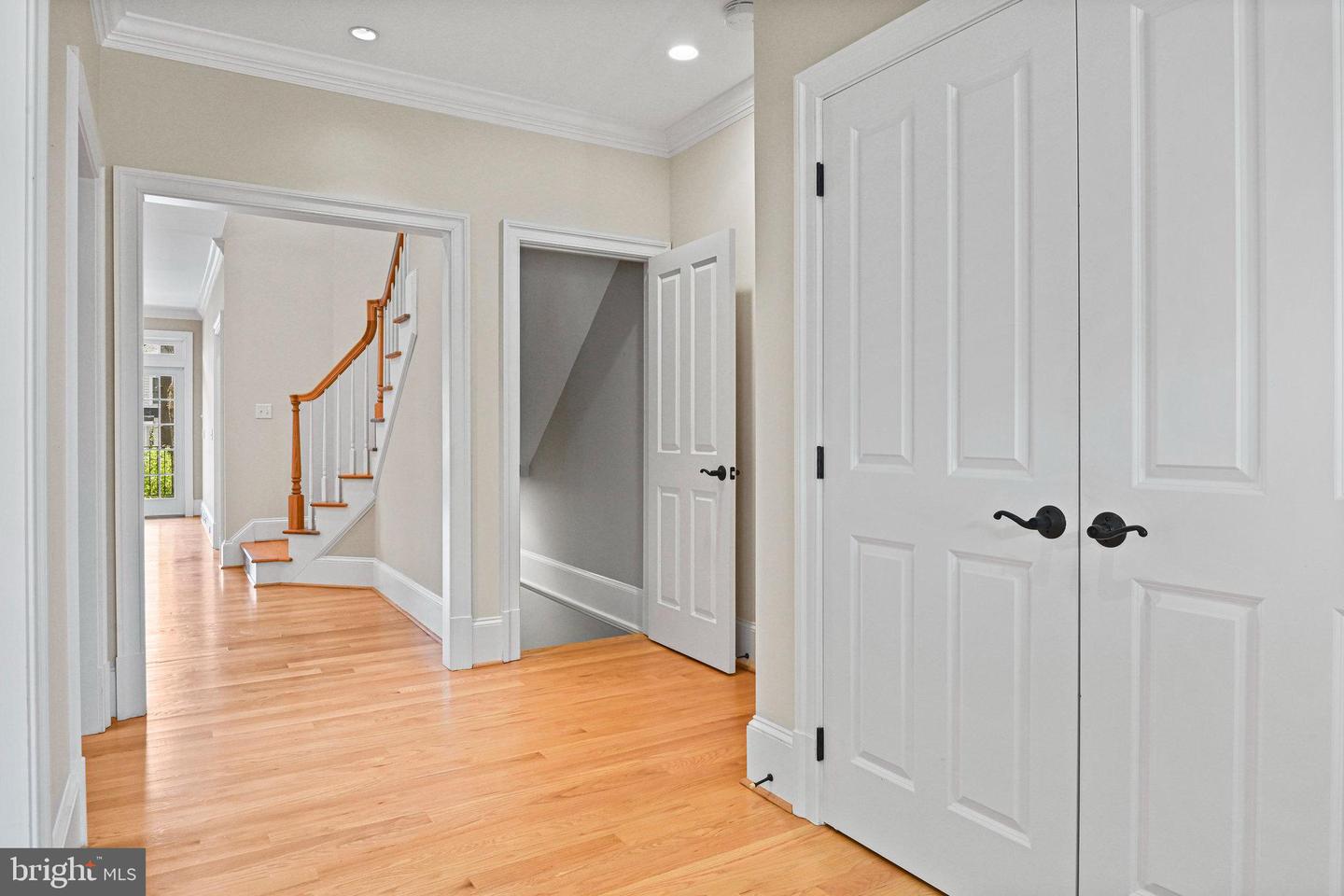


6535 Fairlawn Dr, Mclean, VA 22101
$1,835,000
5
Beds
5
Baths
5,063
Sq Ft
Single Family
Pending
Listed by
John R Stacey
Kimberly Ann Jepsen
Compass
Last updated:
May 7, 2025, 07:29 AM
MLS#
VAFX2233674
Source:
BRIGHTMLS
About This Home
Home Facts
Single Family
5 Baths
5 Bedrooms
Built in 2009
Price Summary
1,835,000
$362 per Sq. Ft.
MLS #:
VAFX2233674
Last Updated:
May 7, 2025, 07:29 AM
Added:
16 day(s) ago
Rooms & Interior
Bedrooms
Total Bedrooms:
5
Bathrooms
Total Bathrooms:
5
Full Bathrooms:
4
Interior
Living Area:
5,063 Sq. Ft.
Structure
Structure
Architectural Style:
Craftsman
Building Area:
5,063 Sq. Ft.
Year Built:
2009
Lot
Lot Size (Sq. Ft):
10,454
Finances & Disclosures
Price:
$1,835,000
Price per Sq. Ft:
$362 per Sq. Ft.
Contact an Agent
Yes, I would like more information from Coldwell Banker. Please use and/or share my information with a Coldwell Banker agent to contact me about my real estate needs.
By clicking Contact I agree a Coldwell Banker Agent may contact me by phone or text message including by automated means and prerecorded messages about real estate services, and that I can access real estate services without providing my phone number. I acknowledge that I have read and agree to the Terms of Use and Privacy Notice.
Contact an Agent
Yes, I would like more information from Coldwell Banker. Please use and/or share my information with a Coldwell Banker agent to contact me about my real estate needs.
By clicking Contact I agree a Coldwell Banker Agent may contact me by phone or text message including by automated means and prerecorded messages about real estate services, and that I can access real estate services without providing my phone number. I acknowledge that I have read and agree to the Terms of Use and Privacy Notice.