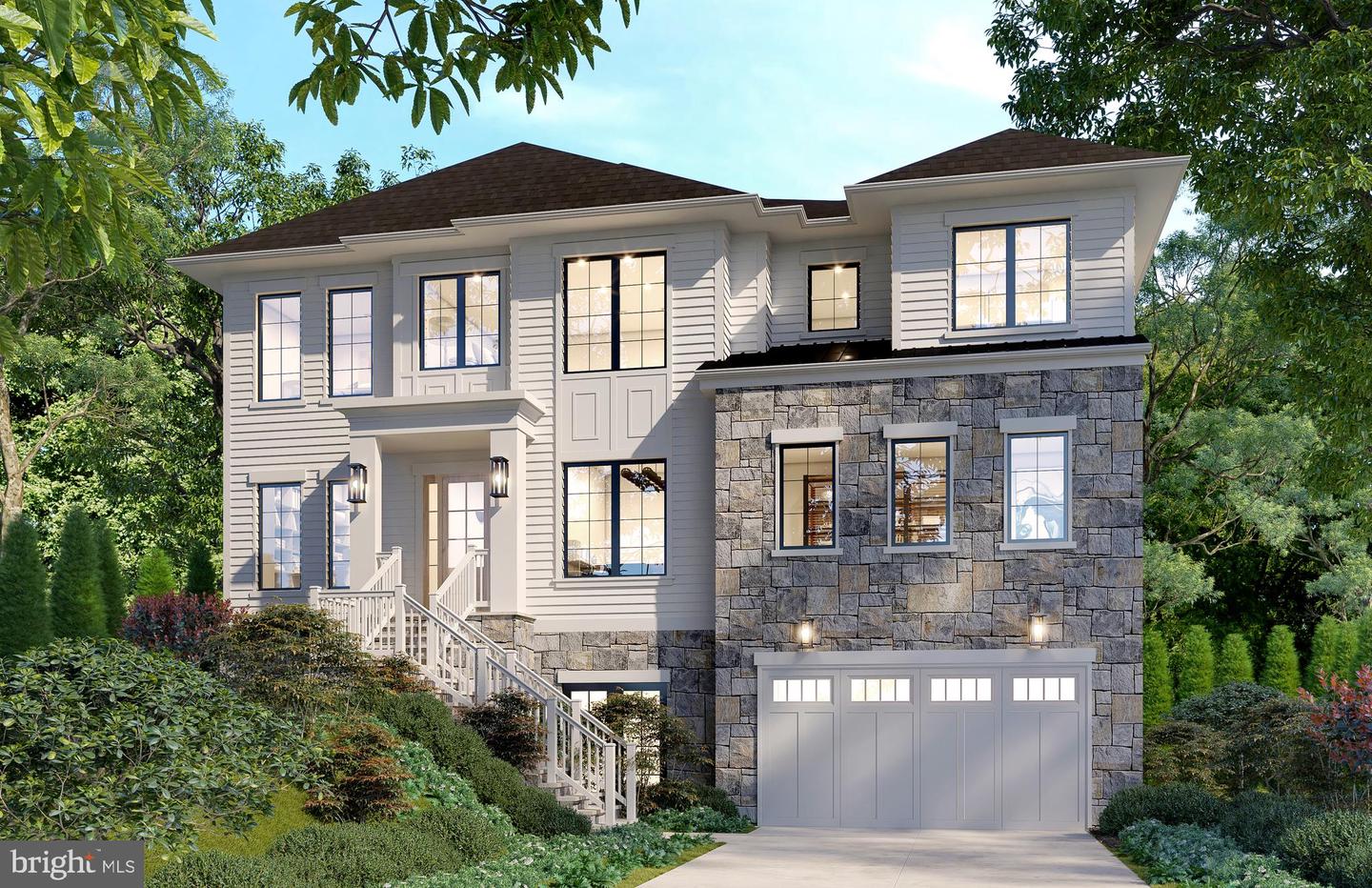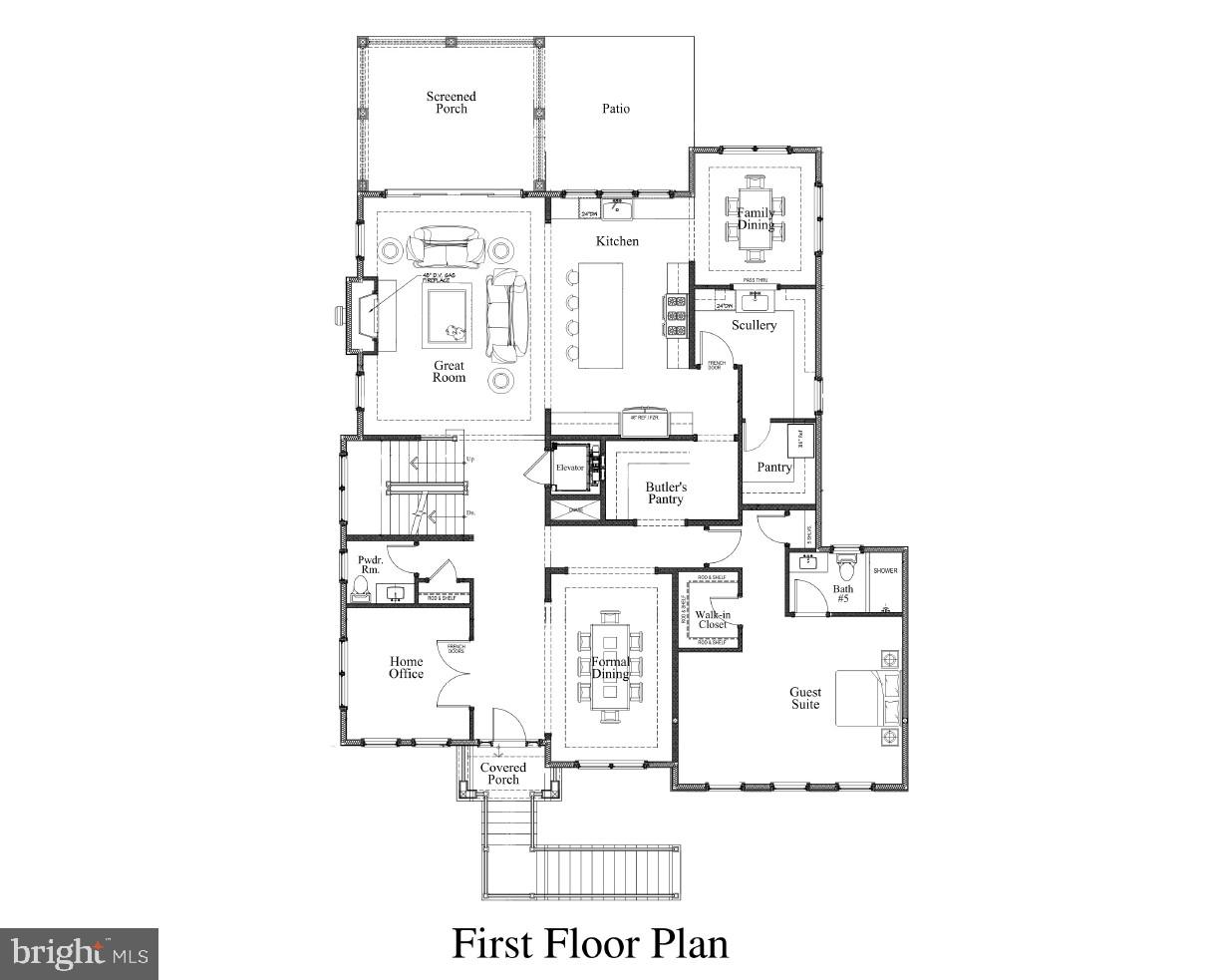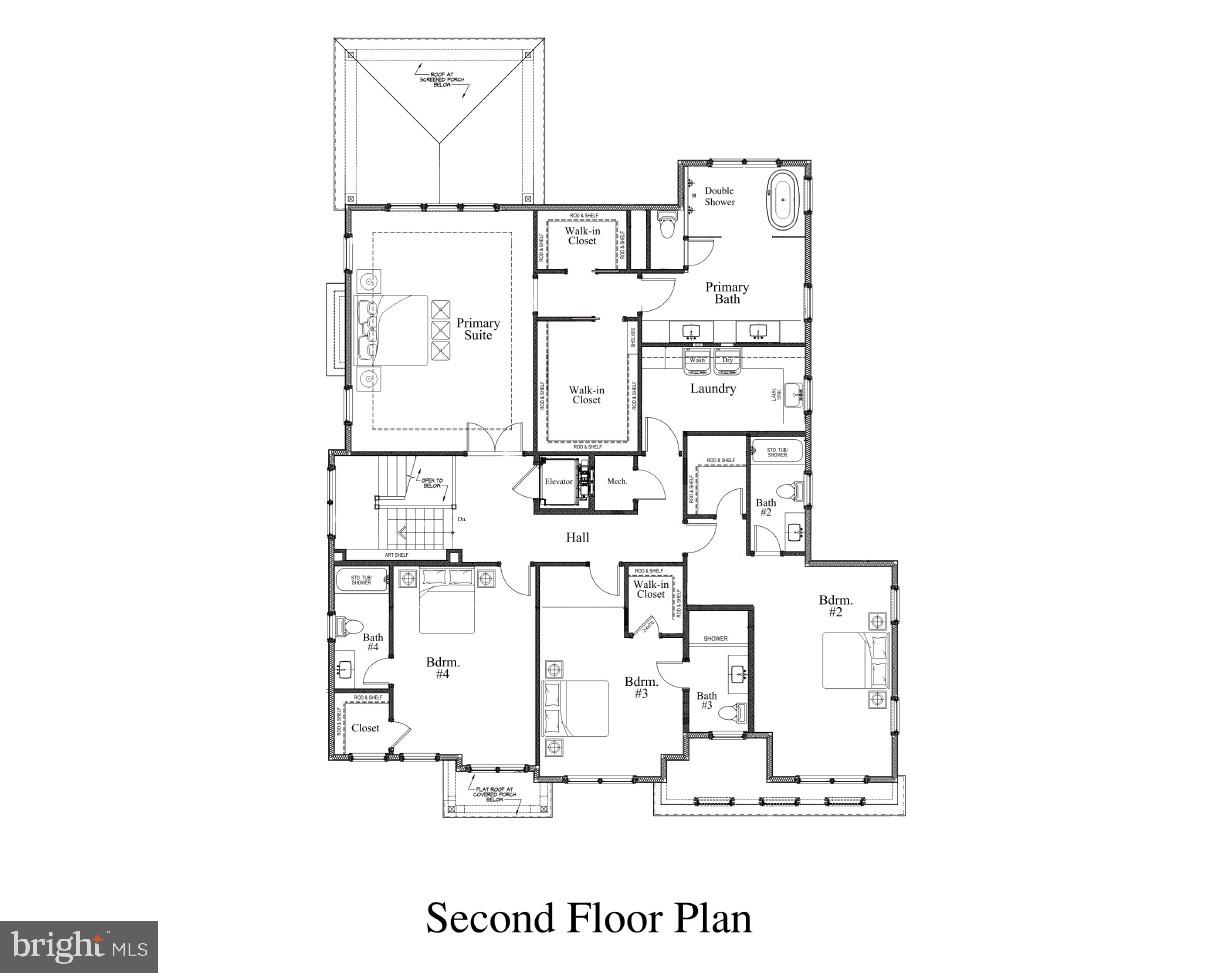


6179 Hardy Dr, Mclean, VA 22101
$3,250,000
6
Beds
7
Baths
6,746
Sq Ft
Single Family
Coming Soon
Listed by
Steven J Watson
Charles Samuel Trump V
Kw Metro Center
Last updated:
October 31, 2025, 01:44 PM
MLS#
VAFX2276566
Source:
BRIGHTMLS
About This Home
Home Facts
Single Family
7 Baths
6 Bedrooms
Built in 2026
Price Summary
3,250,000
$481 per Sq. Ft.
MLS #:
VAFX2276566
Last Updated:
October 31, 2025, 01:44 PM
Added:
3 day(s) ago
Rooms & Interior
Bedrooms
Total Bedrooms:
6
Bathrooms
Total Bathrooms:
7
Full Bathrooms:
6
Interior
Living Area:
6,746 Sq. Ft.
Structure
Structure
Architectural Style:
Transitional
Building Area:
6,746 Sq. Ft.
Year Built:
2026
Lot
Lot Size (Sq. Ft):
13,503
Finances & Disclosures
Price:
$3,250,000
Price per Sq. Ft:
$481 per Sq. Ft.
Contact an Agent
Yes, I would like more information from Coldwell Banker. Please use and/or share my information with a Coldwell Banker agent to contact me about my real estate needs.
By clicking Contact I agree a Coldwell Banker Agent may contact me by phone or text message including by automated means and prerecorded messages about real estate services, and that I can access real estate services without providing my phone number. I acknowledge that I have read and agree to the Terms of Use and Privacy Notice.
Contact an Agent
Yes, I would like more information from Coldwell Banker. Please use and/or share my information with a Coldwell Banker agent to contact me about my real estate needs.
By clicking Contact I agree a Coldwell Banker Agent may contact me by phone or text message including by automated means and prerecorded messages about real estate services, and that I can access real estate services without providing my phone number. I acknowledge that I have read and agree to the Terms of Use and Privacy Notice.