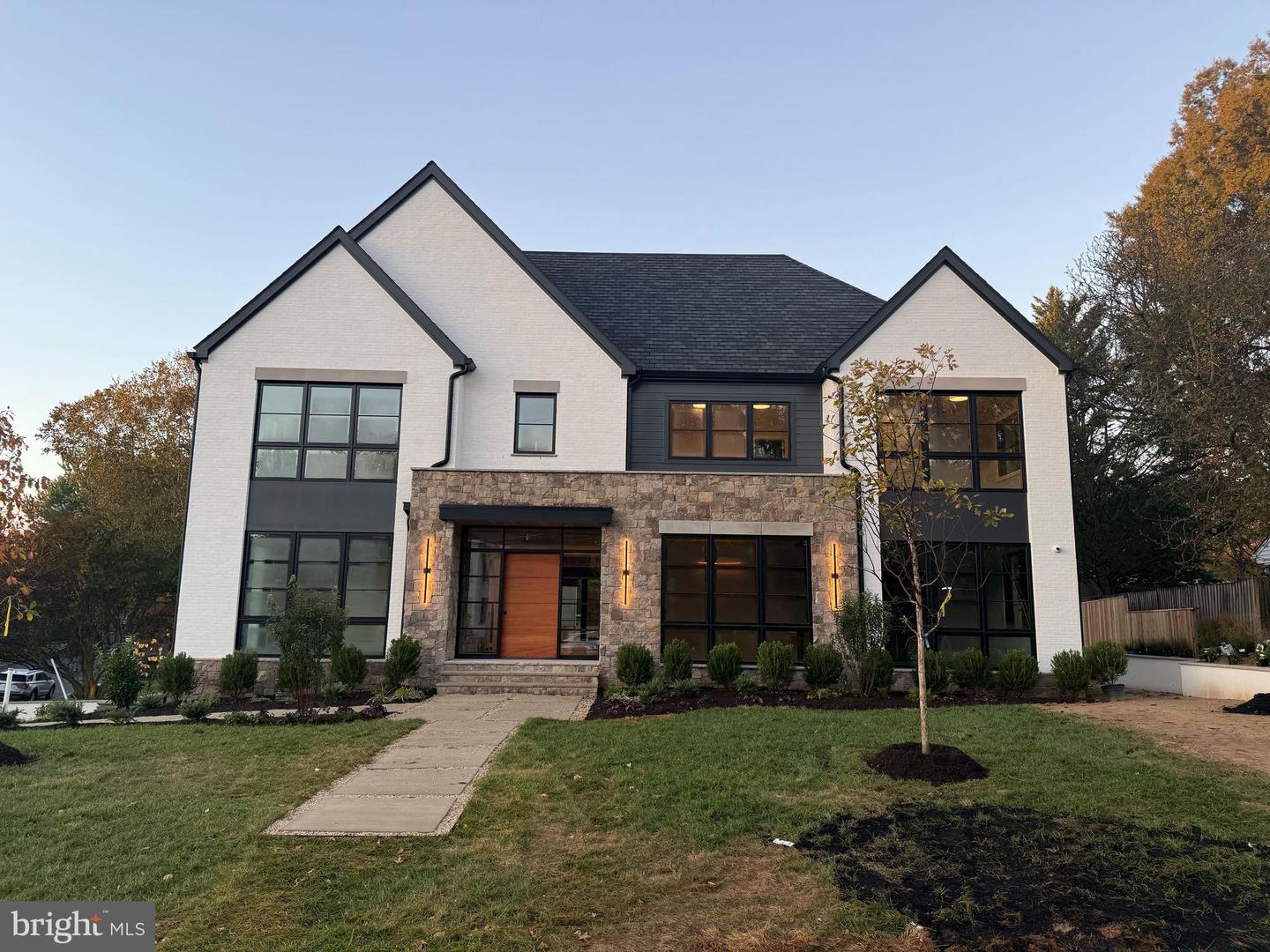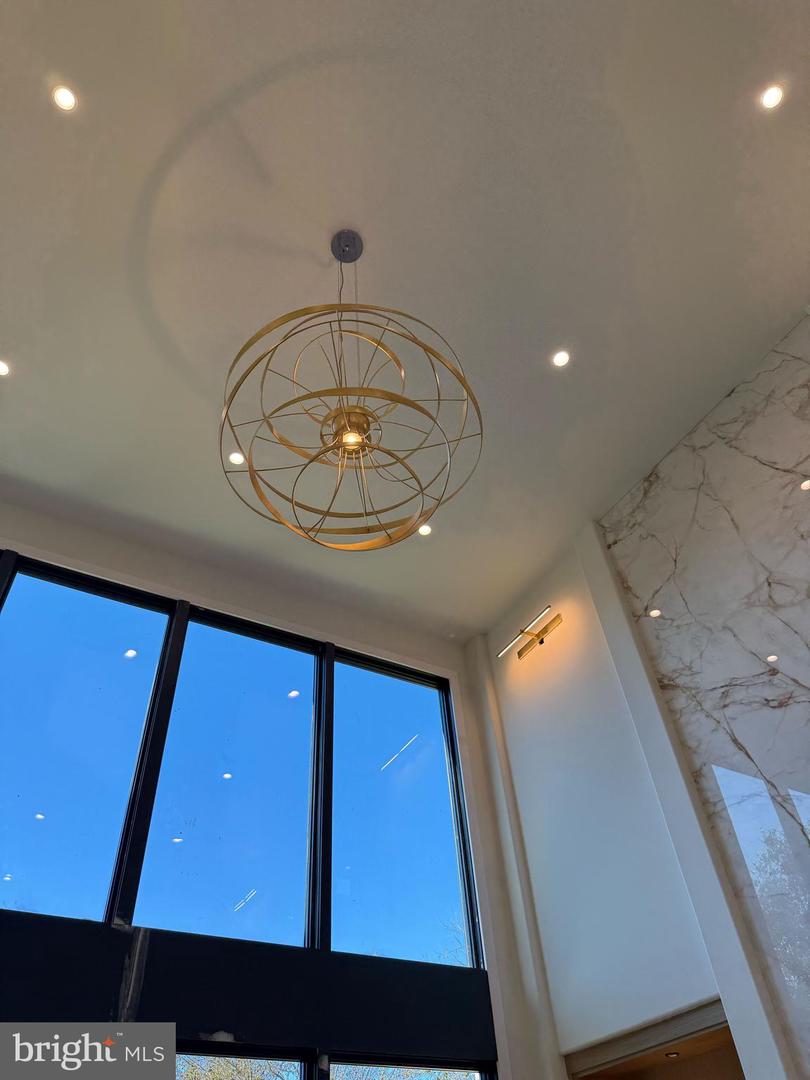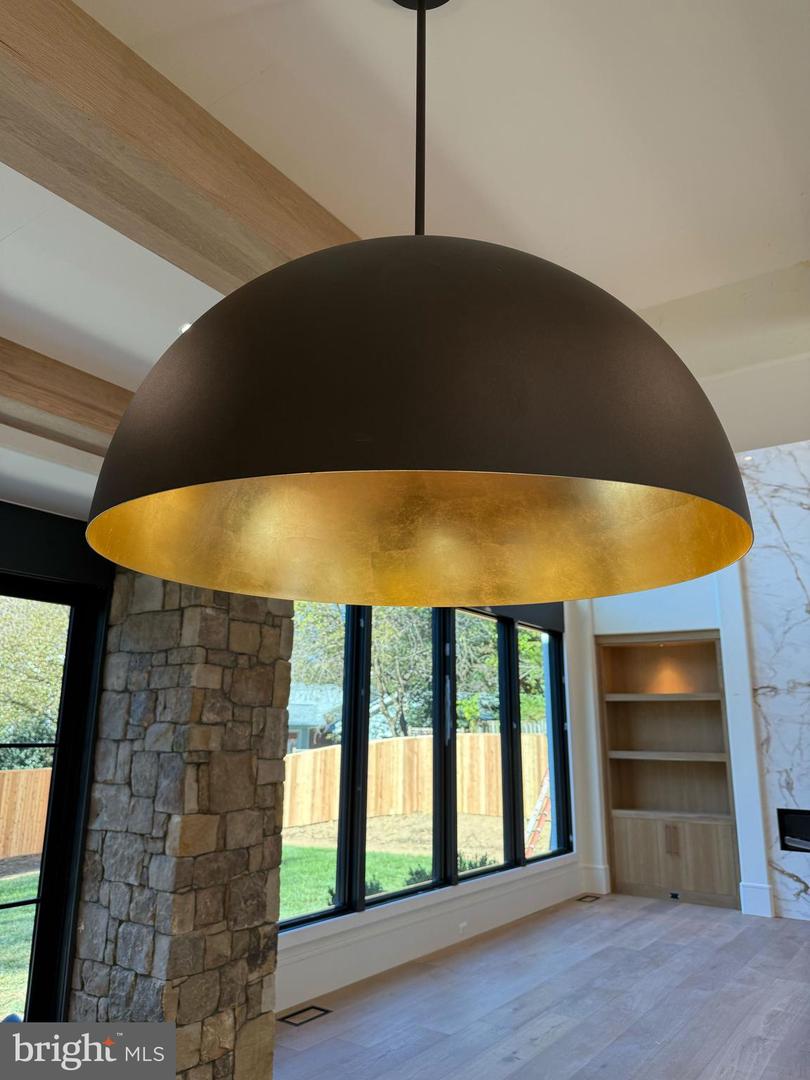


5909 Calla Dr, Mclean, VA 22101
$4,750,000
6
Beds
8
Baths
8,561
Sq Ft
Single Family
Pending
Listed by
Elizabeth W Conroy
Colleen Stoltz
Serhant
Last updated:
October 29, 2025, 08:33 PM
MLS#
VAFX2270342
Source:
BRIGHTMLS
About This Home
Home Facts
Single Family
8 Baths
6 Bedrooms
Built in 2025
Price Summary
4,750,000
$554 per Sq. Ft.
MLS #:
VAFX2270342
Last Updated:
October 29, 2025, 08:33 PM
Added:
2 day(s) ago
Rooms & Interior
Bedrooms
Total Bedrooms:
6
Bathrooms
Total Bathrooms:
8
Full Bathrooms:
6
Interior
Living Area:
8,561 Sq. Ft.
Structure
Structure
Architectural Style:
Transitional
Building Area:
8,561 Sq. Ft.
Year Built:
2025
Lot
Lot Size (Sq. Ft):
15,681
Finances & Disclosures
Price:
$4,750,000
Price per Sq. Ft:
$554 per Sq. Ft.
Contact an Agent
Yes, I would like more information from Coldwell Banker. Please use and/or share my information with a Coldwell Banker agent to contact me about my real estate needs.
By clicking Contact I agree a Coldwell Banker Agent may contact me by phone or text message including by automated means and prerecorded messages about real estate services, and that I can access real estate services without providing my phone number. I acknowledge that I have read and agree to the Terms of Use and Privacy Notice.
Contact an Agent
Yes, I would like more information from Coldwell Banker. Please use and/or share my information with a Coldwell Banker agent to contact me about my real estate needs.
By clicking Contact I agree a Coldwell Banker Agent may contact me by phone or text message including by automated means and prerecorded messages about real estate services, and that I can access real estate services without providing my phone number. I acknowledge that I have read and agree to the Terms of Use and Privacy Notice.