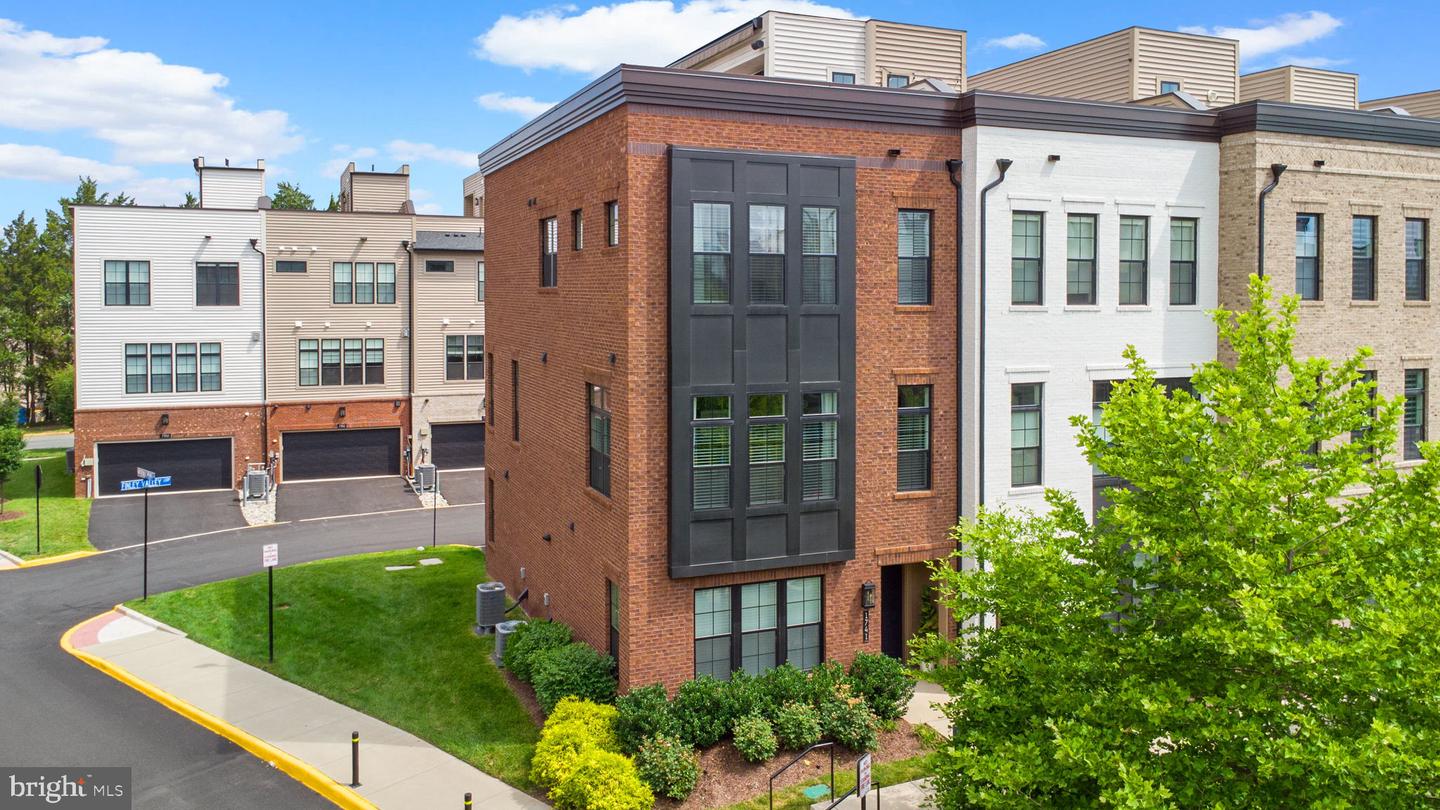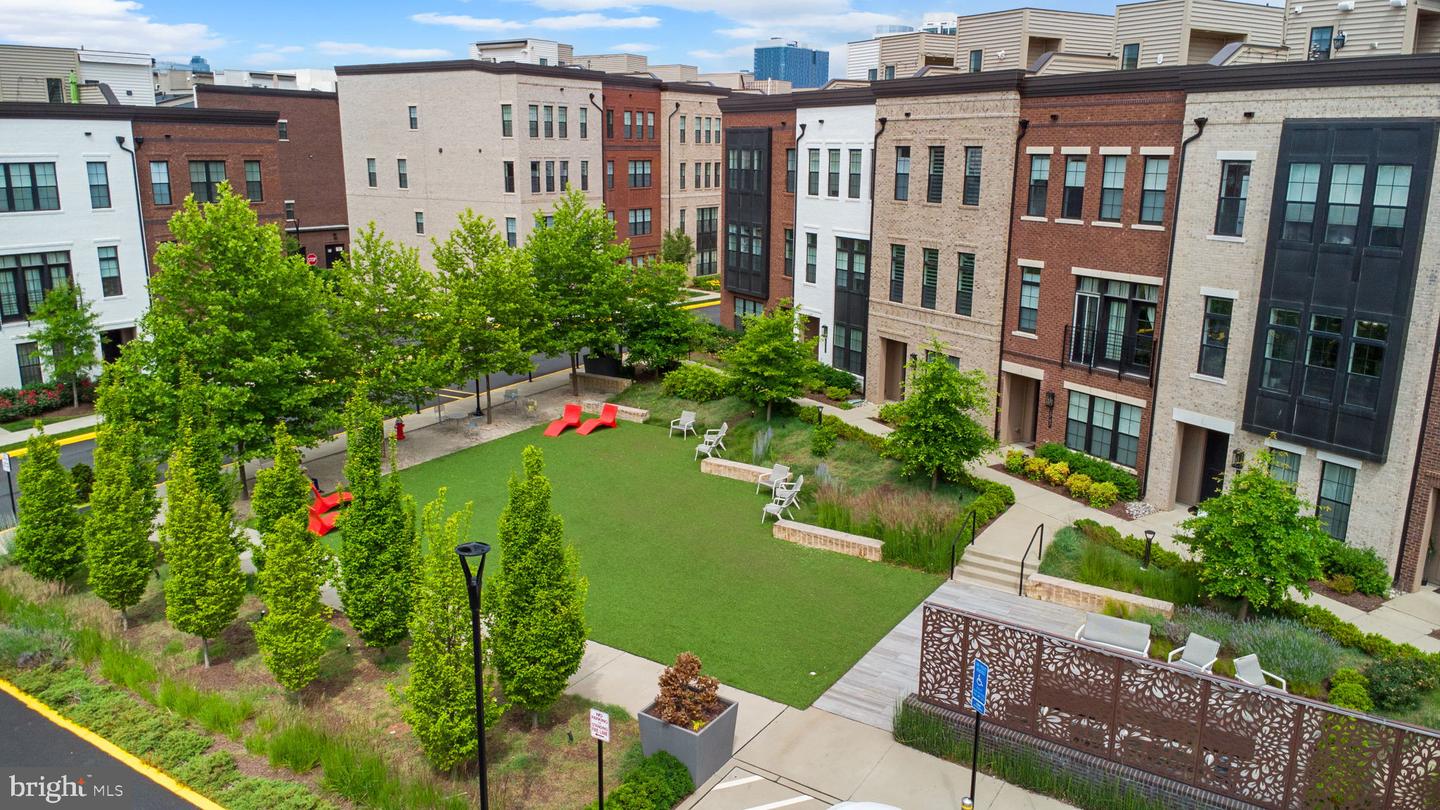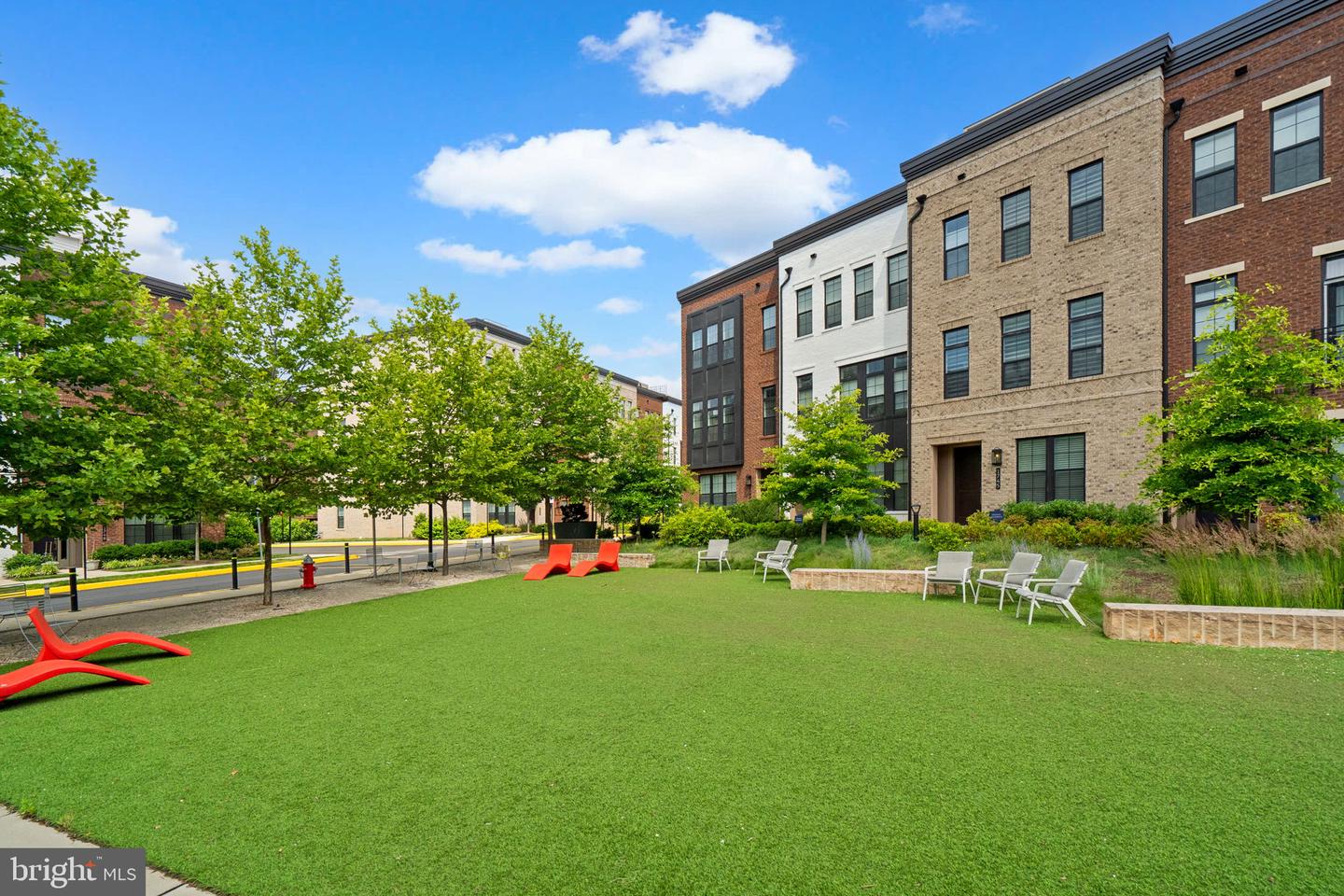


1741 Mckenna Point Dr #2701, Mclean, VA 22102
$1,675,000
3
Beds
5
Baths
2,376
Sq Ft
Townhouse
Active
Listed by
Anthony H Lacey
Keller Williams Realty Centre
Last updated:
July 30, 2025, 03:17 PM
MLS#
VAFX2258224
Source:
BRIGHTMLS
About This Home
Home Facts
Townhouse
5 Baths
3 Bedrooms
Built in 2021
Price Summary
1,675,000
$704 per Sq. Ft.
MLS #:
VAFX2258224
Last Updated:
July 30, 2025, 03:17 PM
Added:
6 day(s) ago
Rooms & Interior
Bedrooms
Total Bedrooms:
3
Bathrooms
Total Bathrooms:
5
Full Bathrooms:
2
Interior
Living Area:
2,376 Sq. Ft.
Structure
Structure
Architectural Style:
Colonial
Building Area:
2,376 Sq. Ft.
Year Built:
2021
Finances & Disclosures
Price:
$1,675,000
Price per Sq. Ft:
$704 per Sq. Ft.
Contact an Agent
Yes, I would like more information from Coldwell Banker. Please use and/or share my information with a Coldwell Banker agent to contact me about my real estate needs.
By clicking Contact I agree a Coldwell Banker Agent may contact me by phone or text message including by automated means and prerecorded messages about real estate services, and that I can access real estate services without providing my phone number. I acknowledge that I have read and agree to the Terms of Use and Privacy Notice.
Contact an Agent
Yes, I would like more information from Coldwell Banker. Please use and/or share my information with a Coldwell Banker agent to contact me about my real estate needs.
By clicking Contact I agree a Coldwell Banker Agent may contact me by phone or text message including by automated means and prerecorded messages about real estate services, and that I can access real estate services without providing my phone number. I acknowledge that I have read and agree to the Terms of Use and Privacy Notice.