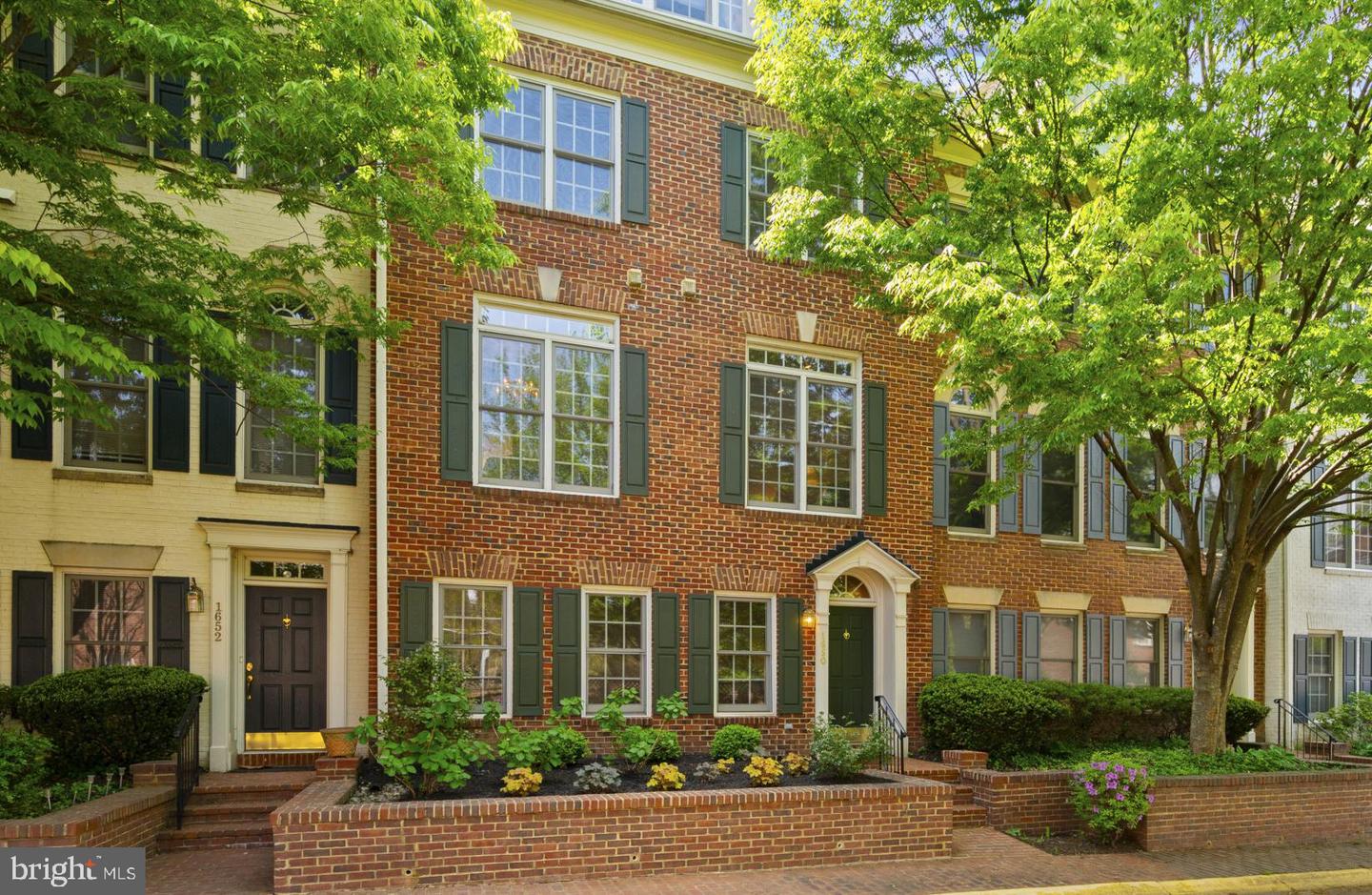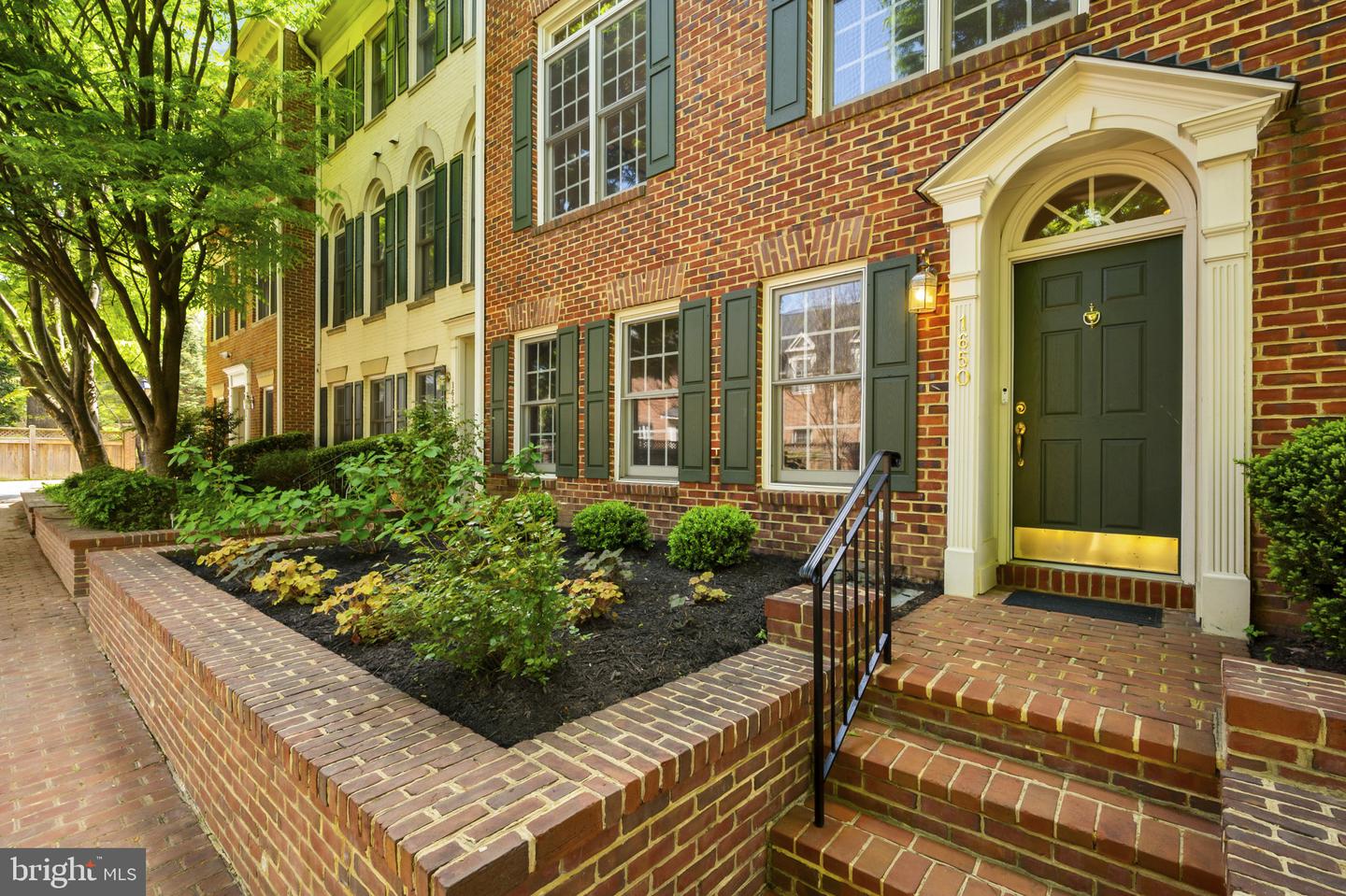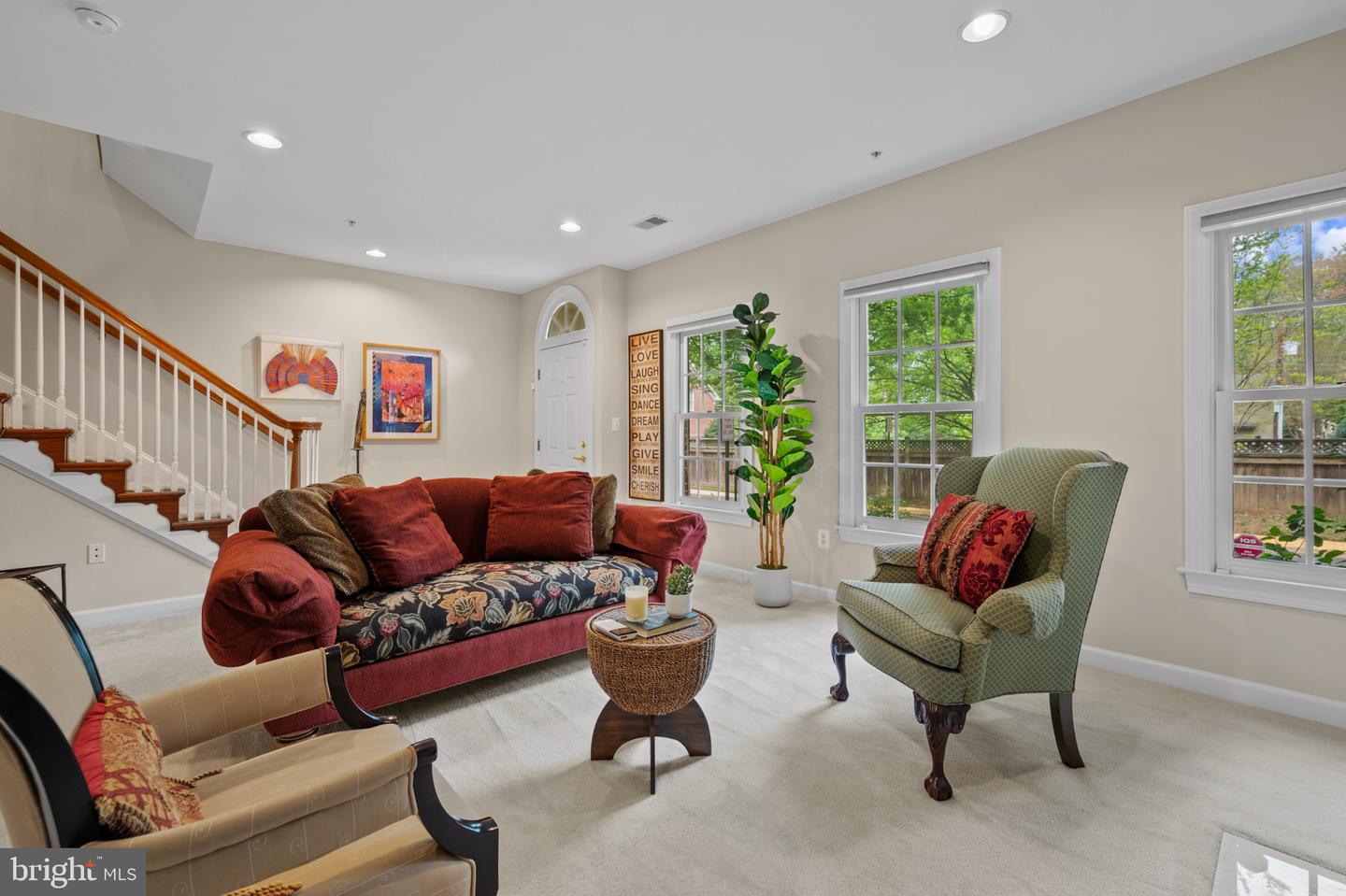1650 Colonial Hills Dr, Mclean, VA 22102
$1,300,000
3
Beds
5
Baths
2,395
Sq Ft
Townhouse
Active
Listed by
Janice A Pouch
Compass
Last updated:
May 9, 2025, 01:49 PM
MLS#
VAFX2236014
Source:
BRIGHTMLS
About This Home
Home Facts
Townhouse
5 Baths
3 Bedrooms
Built in 2001
Price Summary
1,300,000
$542 per Sq. Ft.
MLS #:
VAFX2236014
Last Updated:
May 9, 2025, 01:49 PM
Added:
16 day(s) ago
Rooms & Interior
Bedrooms
Total Bedrooms:
3
Bathrooms
Total Bathrooms:
5
Full Bathrooms:
3
Interior
Living Area:
2,395 Sq. Ft.
Structure
Structure
Architectural Style:
Traditional
Building Area:
2,395 Sq. Ft.
Year Built:
2001
Lot
Lot Size (Sq. Ft):
1,306
Finances & Disclosures
Price:
$1,300,000
Price per Sq. Ft:
$542 per Sq. Ft.
Contact an Agent
Yes, I would like more information from Coldwell Banker. Please use and/or share my information with a Coldwell Banker agent to contact me about my real estate needs.
By clicking Contact I agree a Coldwell Banker Agent may contact me by phone or text message including by automated means and prerecorded messages about real estate services, and that I can access real estate services without providing my phone number. I acknowledge that I have read and agree to the Terms of Use and Privacy Notice.
Contact an Agent
Yes, I would like more information from Coldwell Banker. Please use and/or share my information with a Coldwell Banker agent to contact me about my real estate needs.
By clicking Contact I agree a Coldwell Banker Agent may contact me by phone or text message including by automated means and prerecorded messages about real estate services, and that I can access real estate services without providing my phone number. I acknowledge that I have read and agree to the Terms of Use and Privacy Notice.


