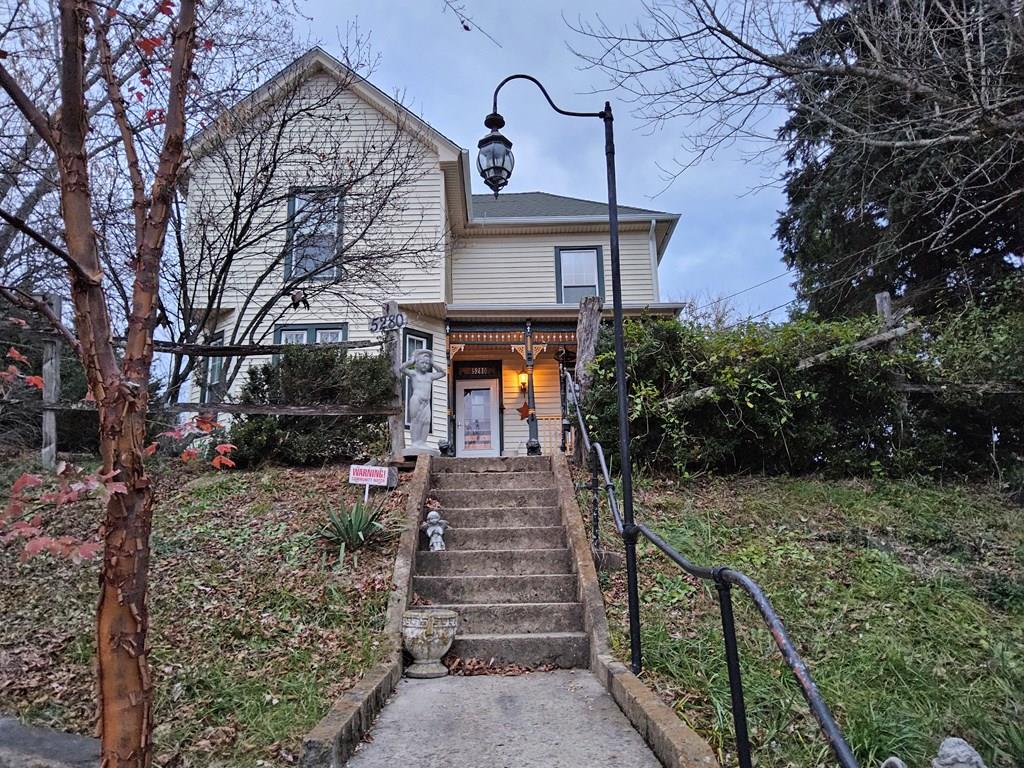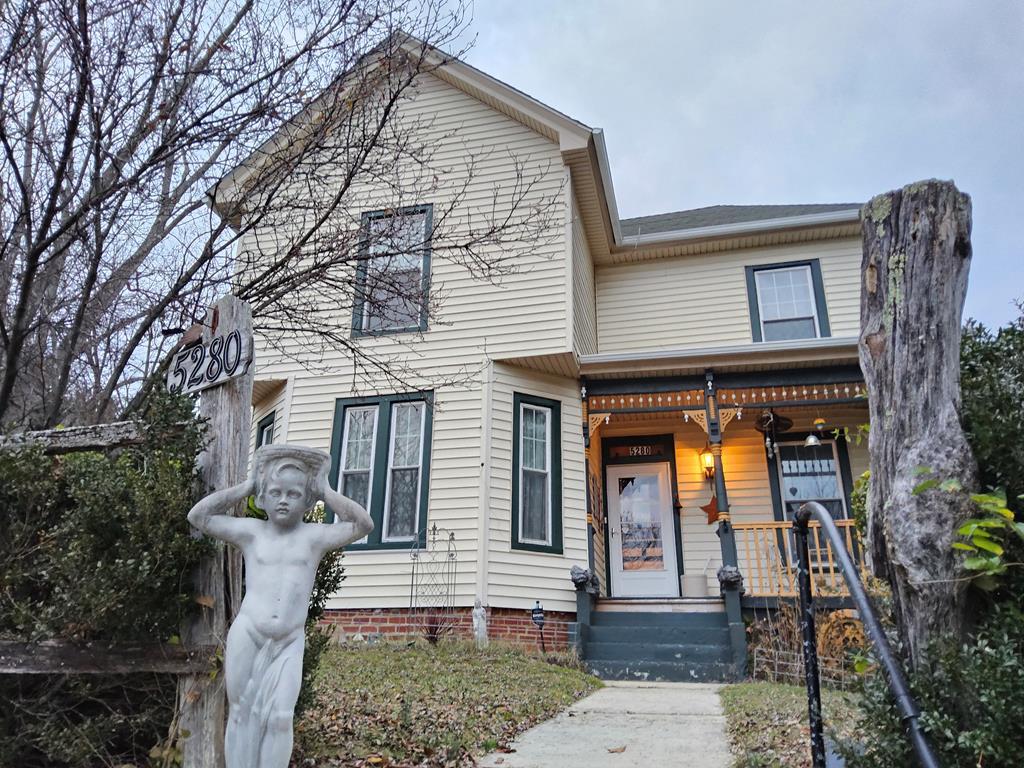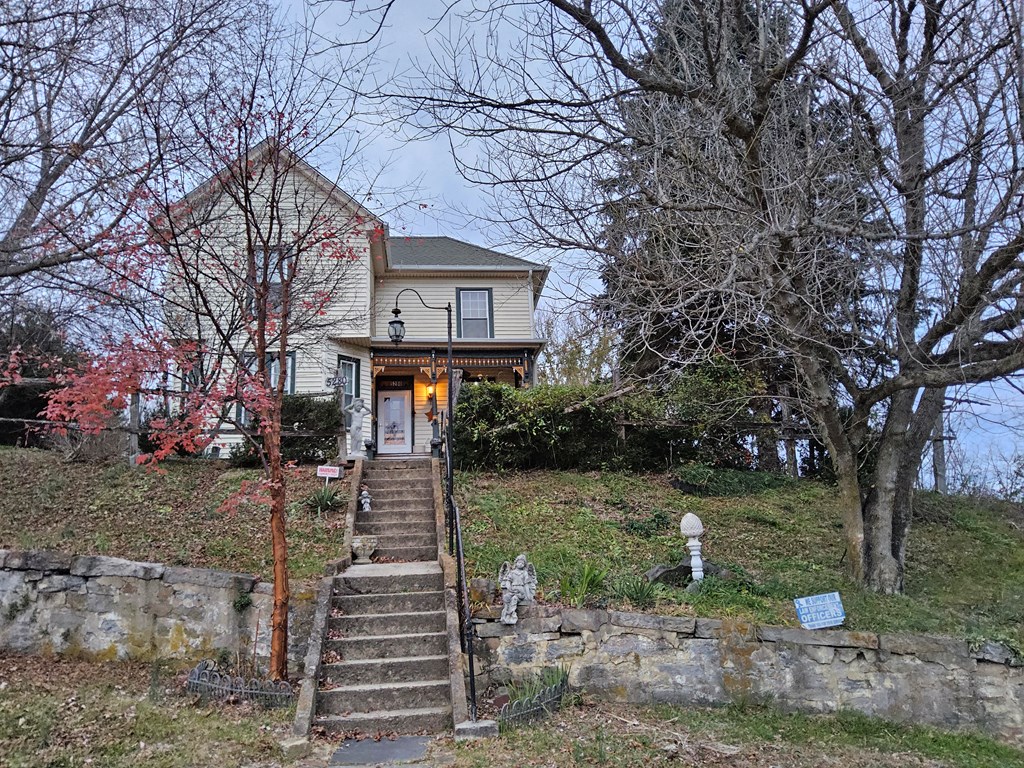


5280 Peppers Ferry Road, Max Meadows, VA 24360
Active
Listed by
Sherry Long
Keller Williams Realty Roanoke
540-208-6102
Last updated:
July 2, 2025, 02:45 PM
MLS#
98992
Source:
VA SWVAR
About This Home
Home Facts
Single Family
1 Bath
3 Bedrooms
Built in 1900
Price Summary
259,000
$118 per Sq. Ft.
MLS #:
98992
Last Updated:
July 2, 2025, 02:45 PM
Rooms & Interior
Bedrooms
Total Bedrooms:
3
Bathrooms
Total Bathrooms:
1
Full Bathrooms:
1
Interior
Living Area:
2,179 Sq. Ft.
Structure
Structure
Architectural Style:
Farm House
Building Area:
3,455 Sq. Ft.
Year Built:
1900
Lot
Lot Size (Sq. Ft):
45,302
Finances & Disclosures
Price:
$259,000
Price per Sq. Ft:
$118 per Sq. Ft.
Contact an Agent
Yes, I would like more information from Coldwell Banker. Please use and/or share my information with a Coldwell Banker agent to contact me about my real estate needs.
By clicking Contact I agree a Coldwell Banker Agent may contact me by phone or text message including by automated means and prerecorded messages about real estate services, and that I can access real estate services without providing my phone number. I acknowledge that I have read and agree to the Terms of Use and Privacy Notice.
Contact an Agent
Yes, I would like more information from Coldwell Banker. Please use and/or share my information with a Coldwell Banker agent to contact me about my real estate needs.
By clicking Contact I agree a Coldwell Banker Agent may contact me by phone or text message including by automated means and prerecorded messages about real estate services, and that I can access real estate services without providing my phone number. I acknowledge that I have read and agree to the Terms of Use and Privacy Notice.