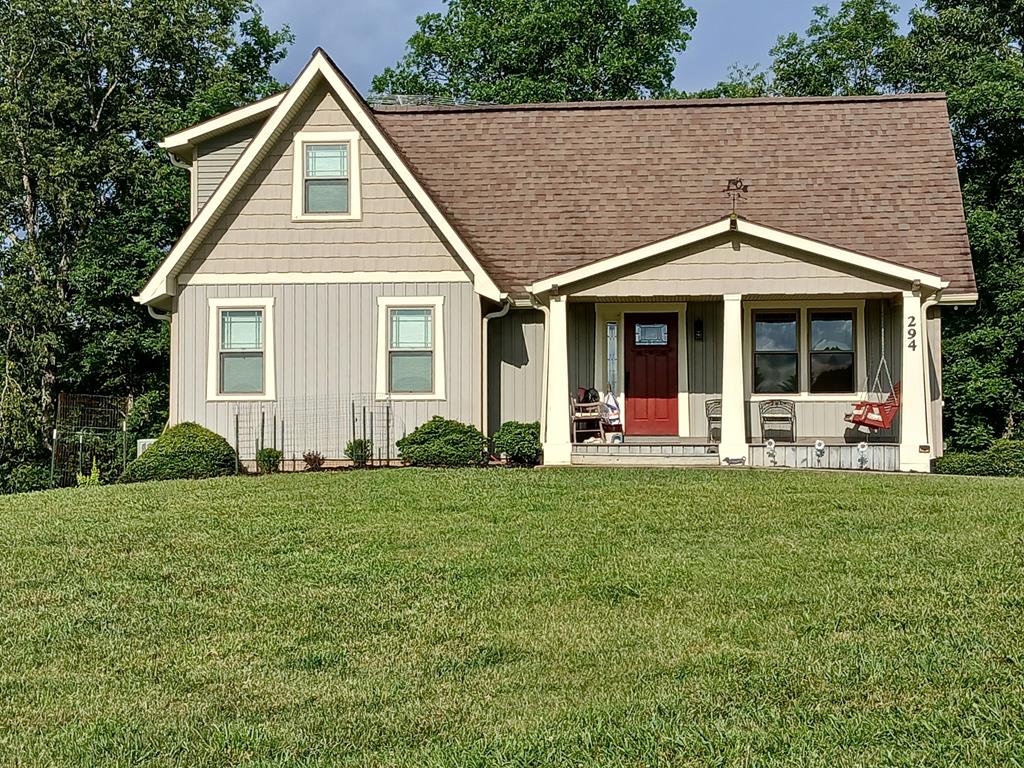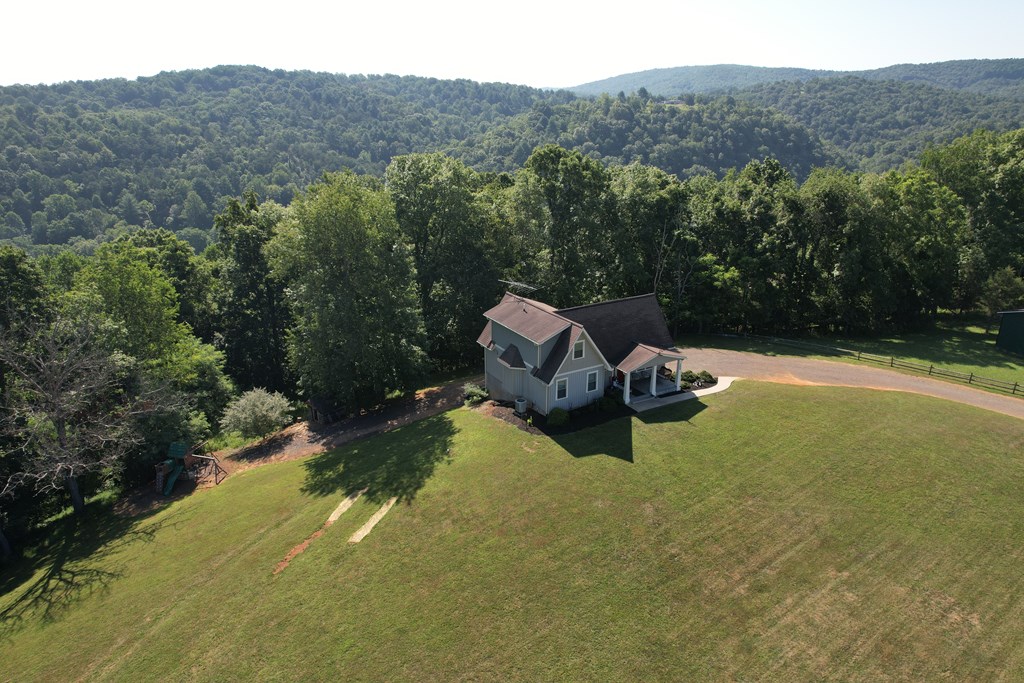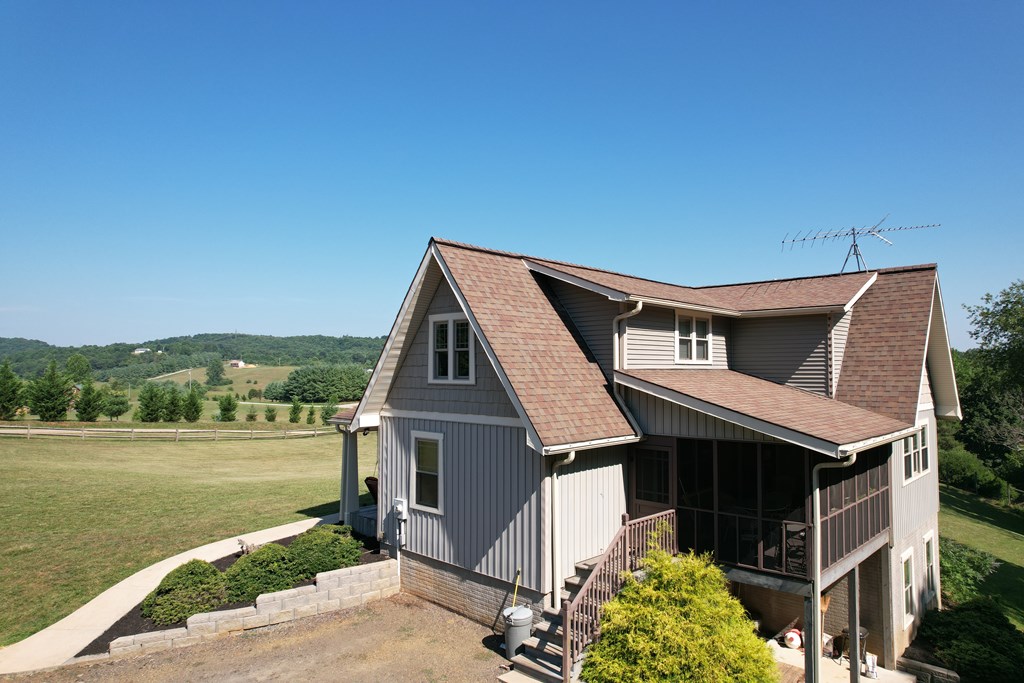


294 Woodland Drive, Max Meadows, VA 24360
Active
Listed by
Bj Watkins
Fancy Gap Mountain Realty, Inc.
276-728-9993
Last updated:
November 15, 2025, 05:21 PM
MLS#
100822
Source:
VA SWVAR
About This Home
Home Facts
Single Family
2 Baths
4 Bedrooms
Built in 2017
Price Summary
479,000
$200 per Sq. Ft.
MLS #:
100822
Last Updated:
November 15, 2025, 05:21 PM
Rooms & Interior
Bedrooms
Total Bedrooms:
4
Bathrooms
Total Bathrooms:
2
Full Bathrooms:
2
Interior
Living Area:
2,388 Sq. Ft.
Structure
Structure
Architectural Style:
Cabin, Cottage, Traditional
Building Area:
2,478 Sq. Ft.
Year Built:
2017
Lot
Lot Size (Sq. Ft):
217,800
Finances & Disclosures
Price:
$479,000
Price per Sq. Ft:
$200 per Sq. Ft.
Contact an Agent
Yes, I would like more information from Coldwell Banker. Please use and/or share my information with a Coldwell Banker agent to contact me about my real estate needs.
By clicking Contact I agree a Coldwell Banker Agent may contact me by phone or text message including by automated means and prerecorded messages about real estate services, and that I can access real estate services without providing my phone number. I acknowledge that I have read and agree to the Terms of Use and Privacy Notice.
Contact an Agent
Yes, I would like more information from Coldwell Banker. Please use and/or share my information with a Coldwell Banker agent to contact me about my real estate needs.
By clicking Contact I agree a Coldwell Banker Agent may contact me by phone or text message including by automated means and prerecorded messages about real estate services, and that I can access real estate services without providing my phone number. I acknowledge that I have read and agree to the Terms of Use and Privacy Notice.