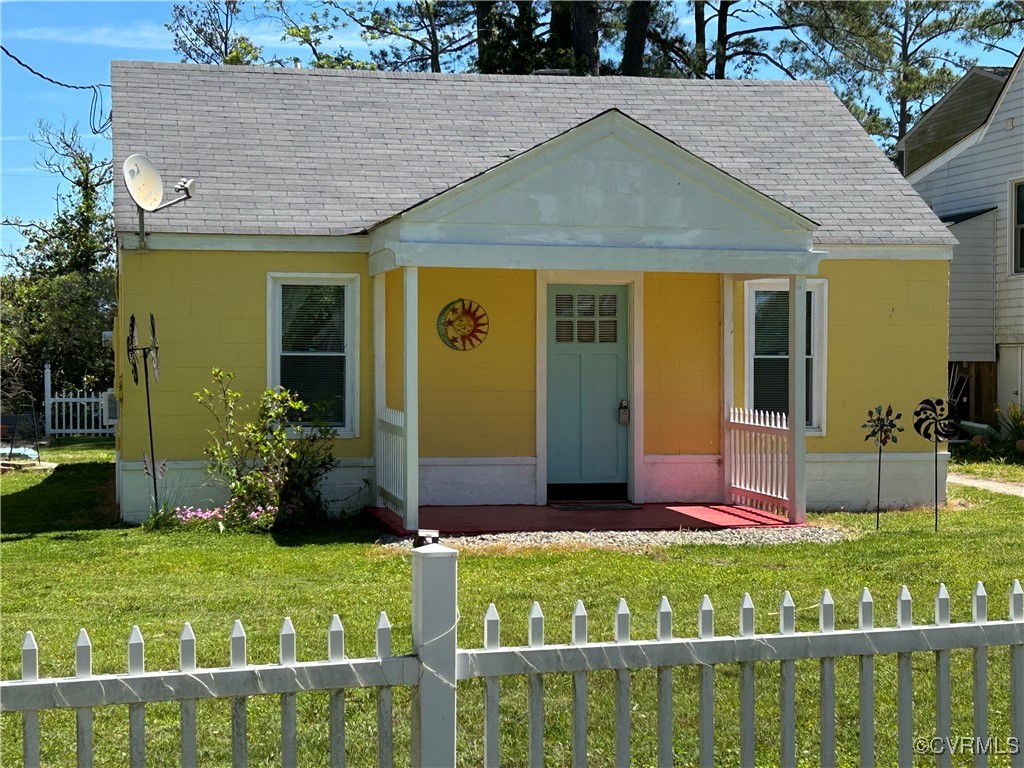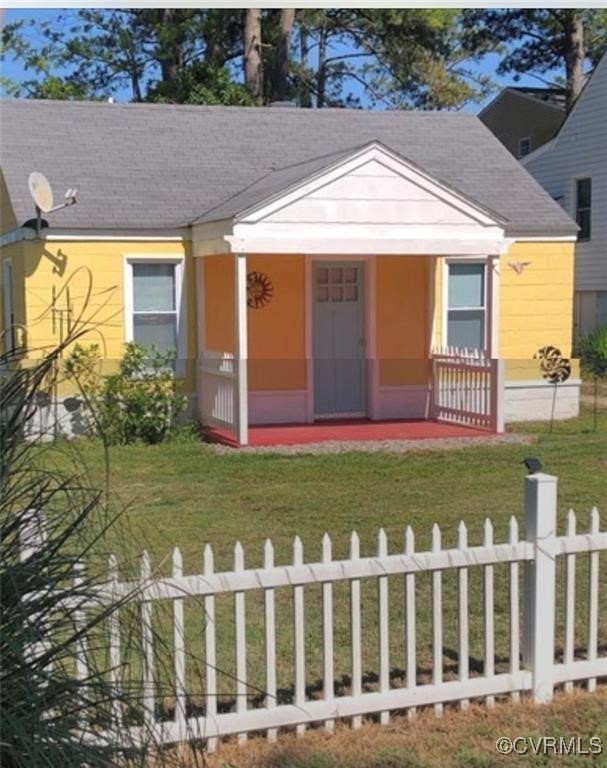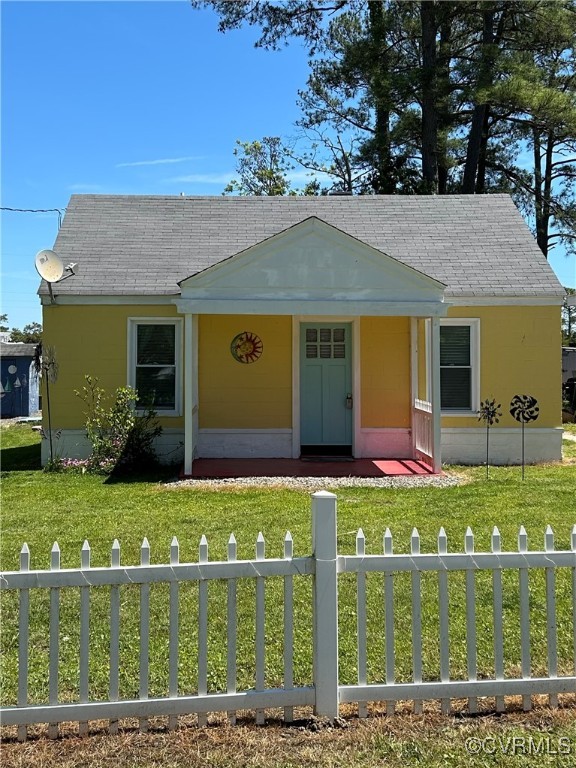


41 Hobday Street, Mathews, VA 23128
$214,950
2
Beds
1
Bath
725
Sq Ft
Single Family
Active
Listed by
Kelley Brescia
ERA Woody Hogg & Assoc
804-559-4644
Last updated:
July 2, 2025, 05:51 PM
MLS#
2512994
Source:
RV
About This Home
Home Facts
Single Family
1 Bath
2 Bedrooms
Built in 1951
Price Summary
214,950
$296 per Sq. Ft.
MLS #:
2512994
Last Updated:
July 2, 2025, 05:51 PM
Added:
2 month(s) ago
Rooms & Interior
Bedrooms
Total Bedrooms:
2
Bathrooms
Total Bathrooms:
1
Full Bathrooms:
1
Interior
Living Area:
725 Sq. Ft.
Structure
Structure
Architectural Style:
Bungalow, Cottage
Building Area:
725 Sq. Ft.
Year Built:
1951
Lot
Lot Size (Sq. Ft):
8,015
Finances & Disclosures
Price:
$214,950
Price per Sq. Ft:
$296 per Sq. Ft.
Contact an Agent
Yes, I would like more information from Coldwell Banker. Please use and/or share my information with a Coldwell Banker agent to contact me about my real estate needs.
By clicking Contact I agree a Coldwell Banker Agent may contact me by phone or text message including by automated means and prerecorded messages about real estate services, and that I can access real estate services without providing my phone number. I acknowledge that I have read and agree to the Terms of Use and Privacy Notice.
Contact an Agent
Yes, I would like more information from Coldwell Banker. Please use and/or share my information with a Coldwell Banker agent to contact me about my real estate needs.
By clicking Contact I agree a Coldwell Banker Agent may contact me by phone or text message including by automated means and prerecorded messages about real estate services, and that I can access real estate services without providing my phone number. I acknowledge that I have read and agree to the Terms of Use and Privacy Notice.